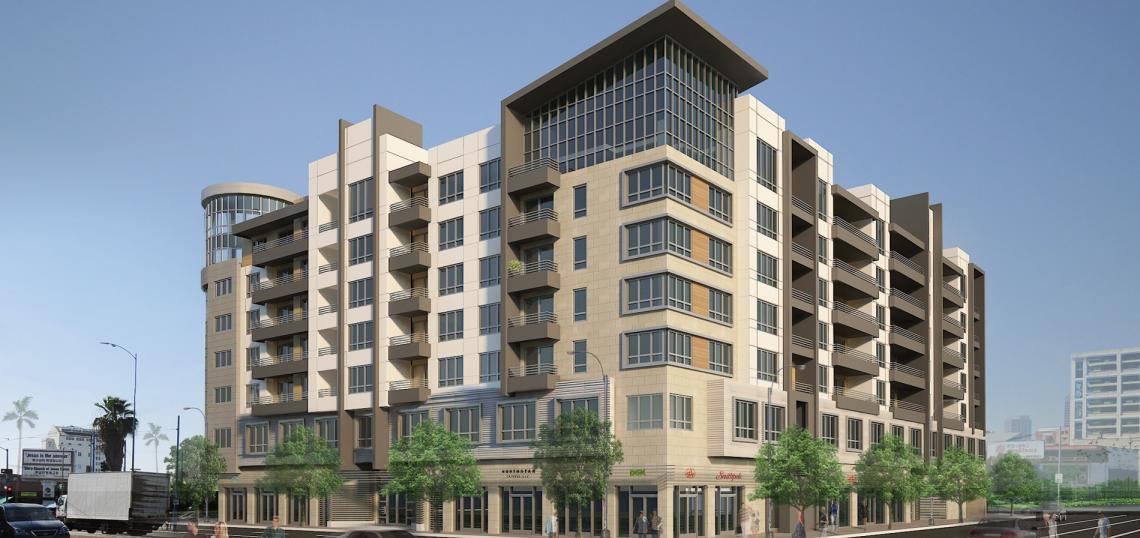Yesterday, the Downtown LA Neighborhood Council's Planning and Land Use Committee posted a presentation from the developers of the Grand Metropolitan, a mixed-use project intended for a parking lot near the Blue Line's Grand Station. Let's check out the details:
233 W Washington Blvd
The proposed Grand Metropolitan project calls for the demolition of an existing surface parking lot...to construct a 7-story, 95'9" (maximum) high mixed-use building consisting of 160 residential units (136,603 sq. ft) over approximately 24,000 square feet of ground floor retail with 2 subterranean parking levels.
The 24,000 square feet of retail seeks to take advantage of this area's ample pedestrian activity. The adjacent train station, LA Trade Tech College and the Metropolitan Courthouse result in steady foot traffic along Washington Blvd for much of the day. The right type of store(s) could thrive in the ground level commercial space.
The Grand Metropolitan, which was designed by architect Farhad Ashofteh, is also part a growing trend of mixed-use developments emerging with dramatically reduced residential parking components. In this case, the permit application includes a requested variance allowing for .87 parking spaces per unit, in lieu of the normally required 2.25 per unit.
Of course, that ratio doesn't take into account the 34 commercial parking spaces included in the development. However, since it's difficult to attract commercial tenants without at least some parking, this constitutes a necessary evil for the time being.
- The Grand Metropolitan (Presentation to DLANC PLUC)







