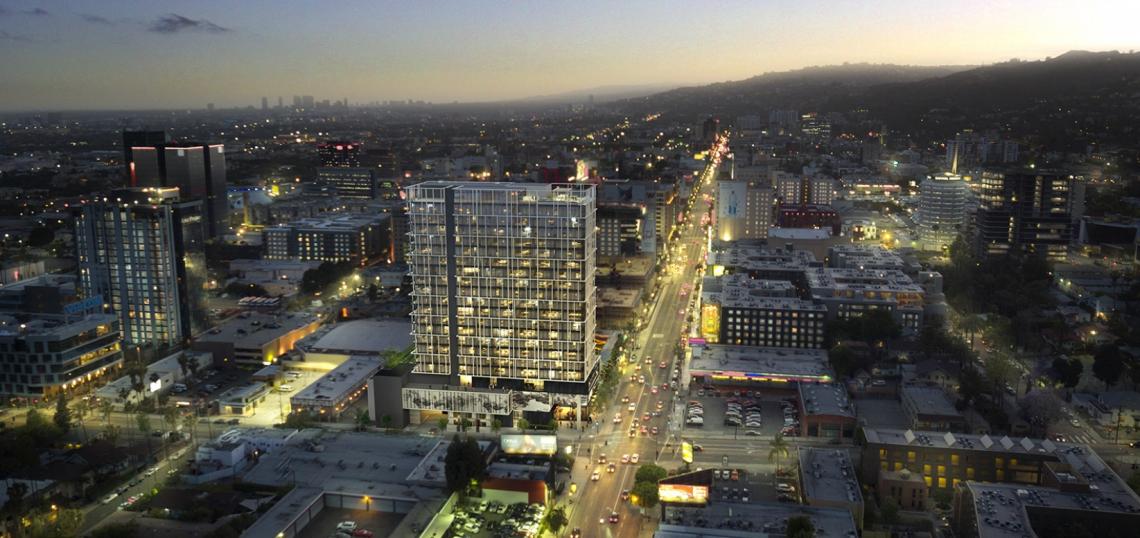A new environmental report published by the City of Los Angeles offers up fresh renderings for a proposed high-rise apartment building in Hollywood.
The project, which would replace a parking lot at the corner of Hollywood Boulevard and Gower Street, would consist of a 22-story tower featuring 220 residential units - including 11 restricted to very-low-income households - above 3,270 square feet of ground-floor commercial space. Plans call for a mix of studio, one-, and two-bedroom floor plans, with common amenities such as a pool deck, a fitness center, and 283 parking spaces on two basement levels and three above-grade levels.
HKS Architects is designing the tower, which would rise to an apex 252 feet above ground level. The upper floors of the building would be wrapped with a protruding aluminum exoskeleton, underlaid by glass panels, while plazas and outdoor seating would sit at ground level next to the project's namesake intersection and abutting the Fonda Theatre. Renderings also show artistic displays and signage wrapping above-grade parking levels along both Hollywood and Gower.
Construction of the Hollywood & Gower development is expected to occur over 24 to 26 months. The project's draft environmental impact report forecasts a build-out between 2020 and 2023.
The project is currently under the ownership of an entity called 6104 Hollywood, LLC - an affiliate of the Metropolitan Life Insurance Group.
Attempts to redevelop the Hollywood-Gower parking lot date back to 2008, when the Houston-based Hanover Company attempted to build a similar 20-story tower project on the site. However, approvals for that project were overturned by a lawsuit in 2012.
The development site is located just east of the recently-completed El Centro Apartments & Bungalows at 6200 Hollywood Boulevard.







