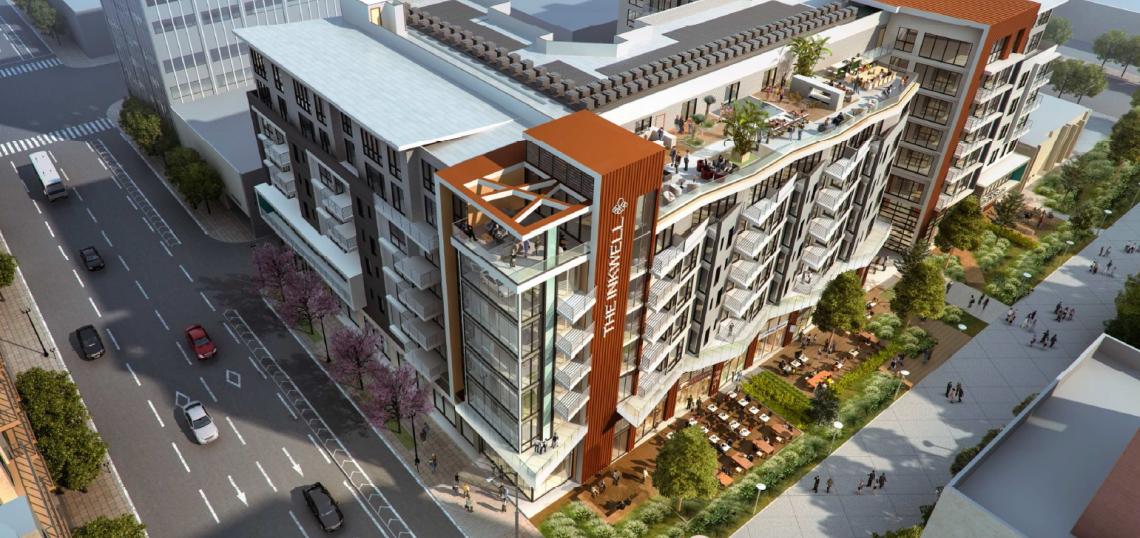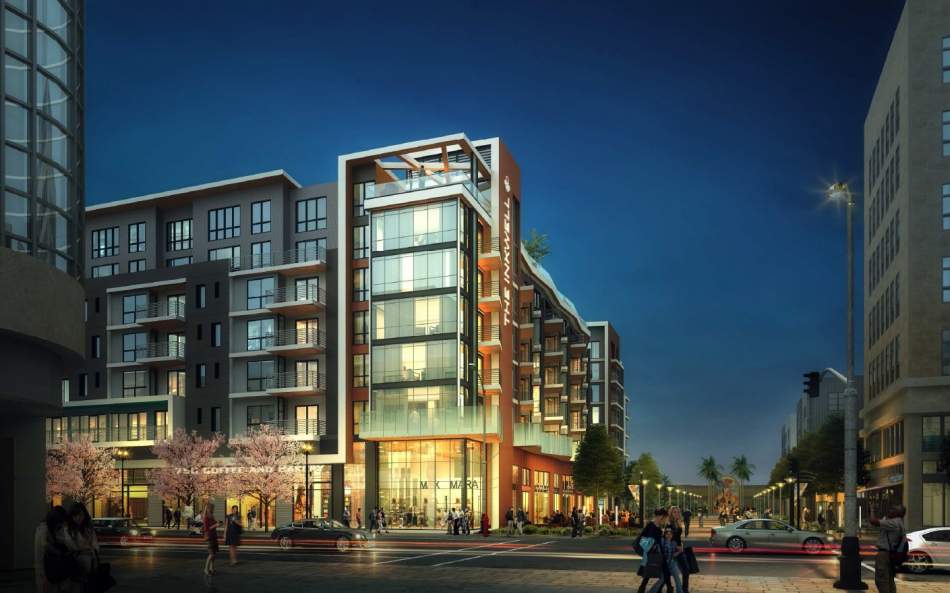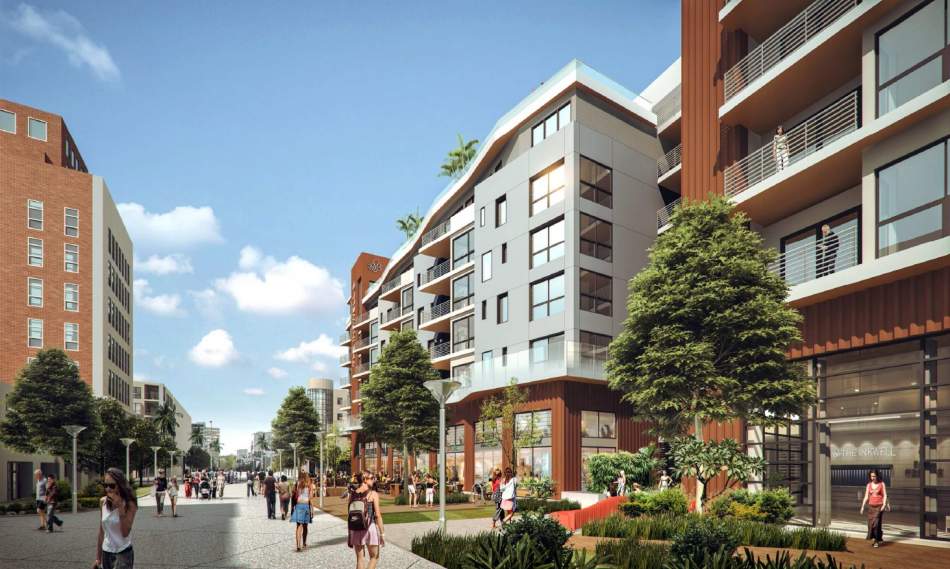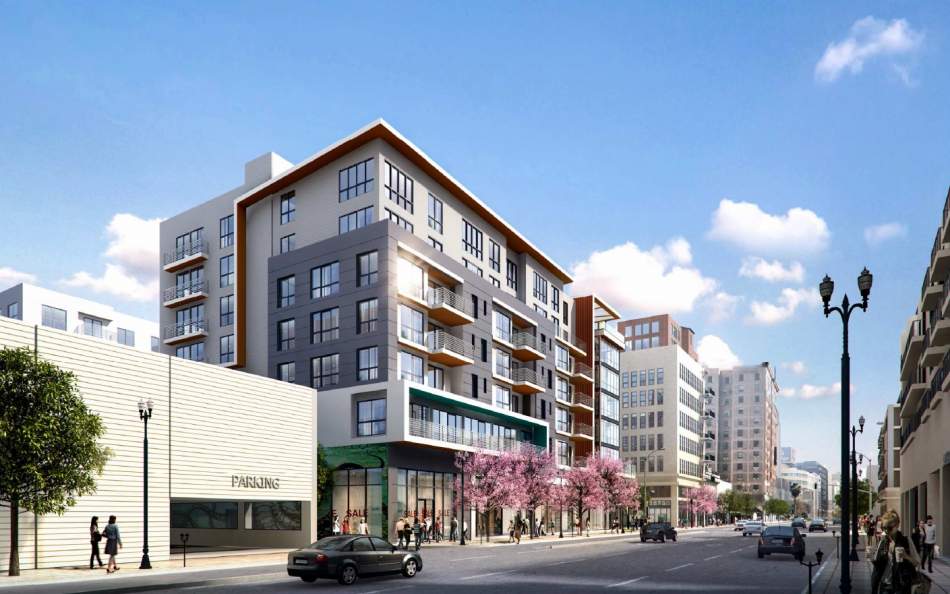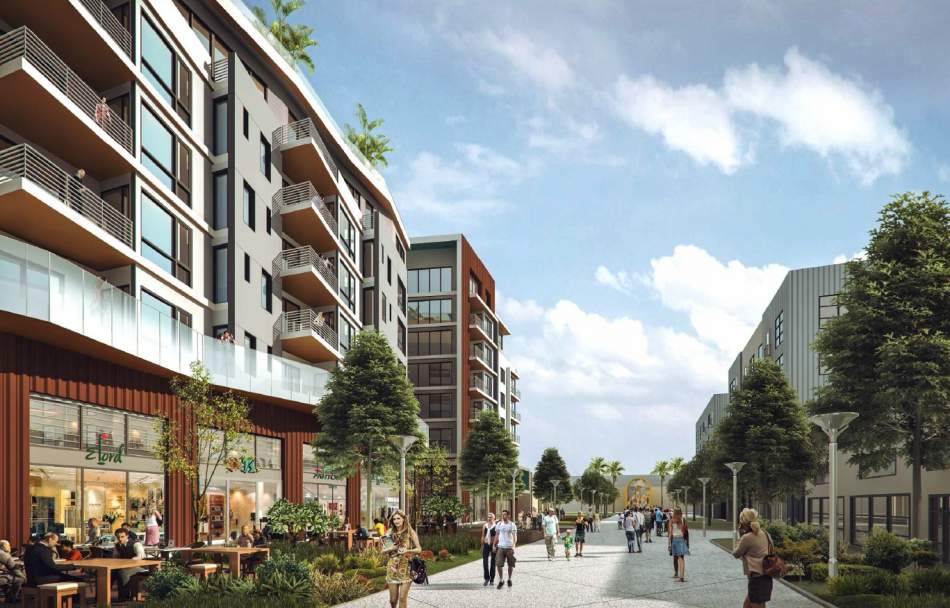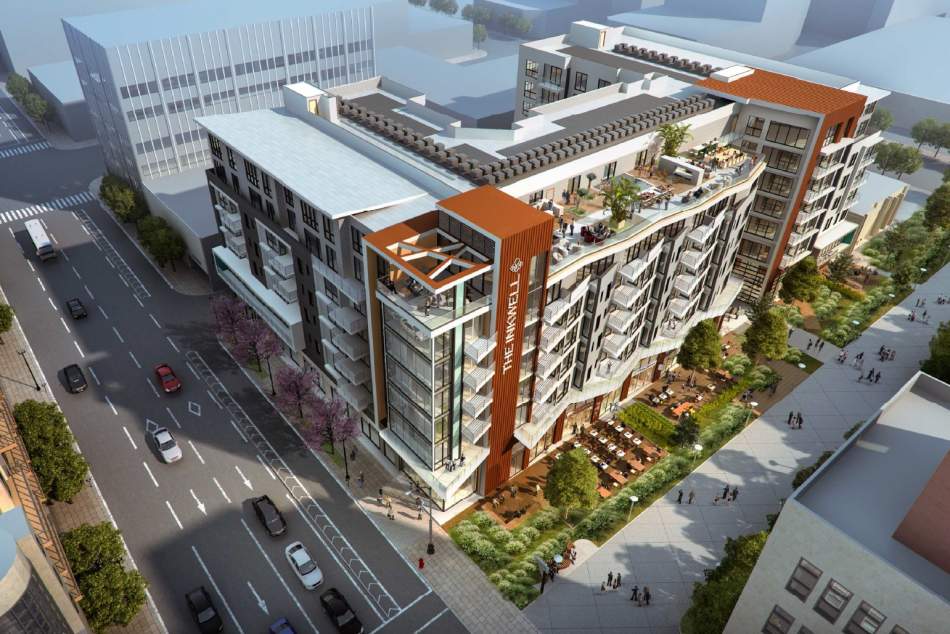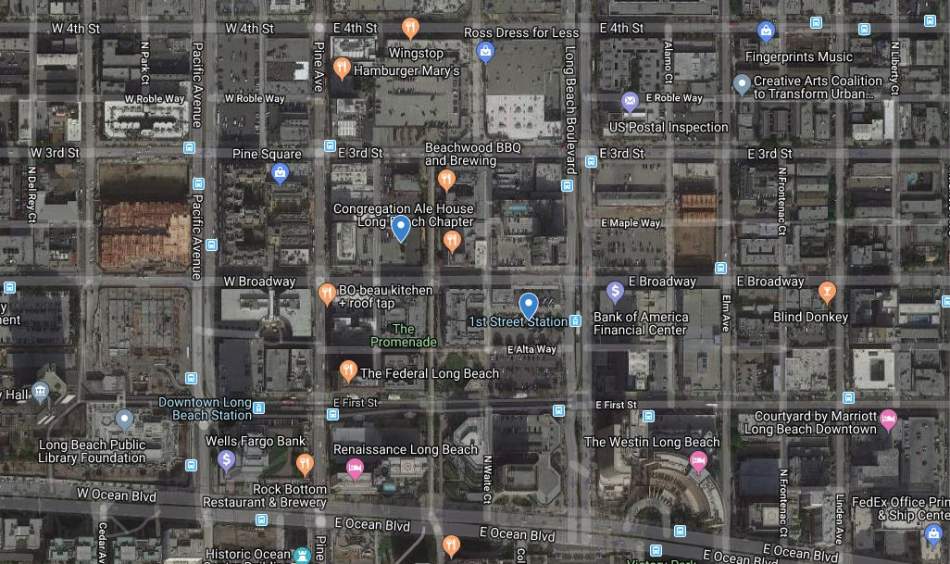This week, the Long Beach Planning Commission will consider two proposals from Raintree Partners to construct mixed-use developments in the city's Downtown area.
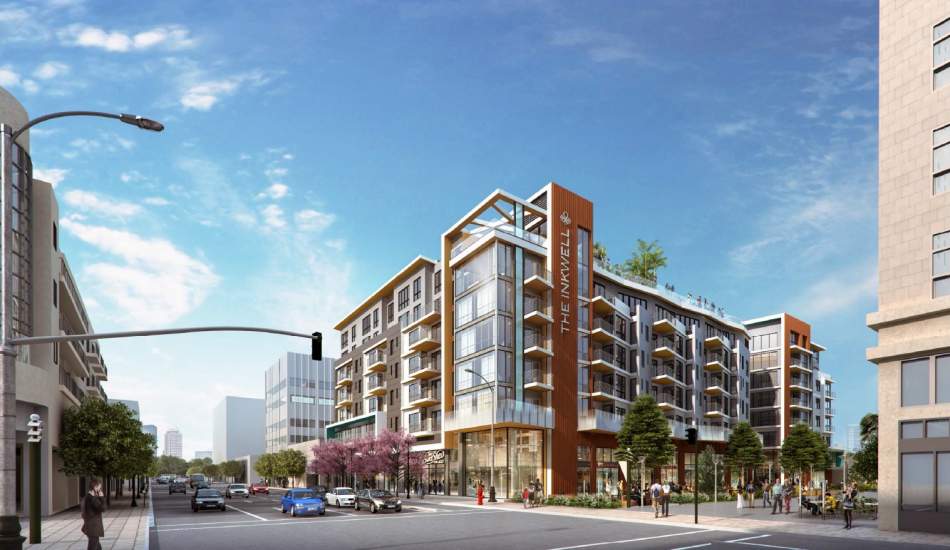
The first project, which would replace a surface parking lot at 127-135 East Broadway, would consist of an eight-story building featuring 189 residential units atop 10,000 square feet of ground-floor retail space and 257 parking stalls in a three-level basement garage. Plans call a mix of studio, one-, two-, and three-bedroom floor plans, ranging between 470 and 1,220 square feet in size.
The mid-rise structure, dubbed Inkwell, would rise along the north end of a pedestrian promenade cutting through Downtown Long Beach. Studio T-Square 2 is designing the podium-type structure with a U-shaped footprint above its concrete base, and open-air decks at its roof and above its third floor.
A staff report to the Planning Commission recommends that project should not be required to undergo further environmental review.
Studio T-Square 2 is also designing mixed-use projects in Downtown Long Beach at 442 Ocean Boulevard and 207 Seaside Way.
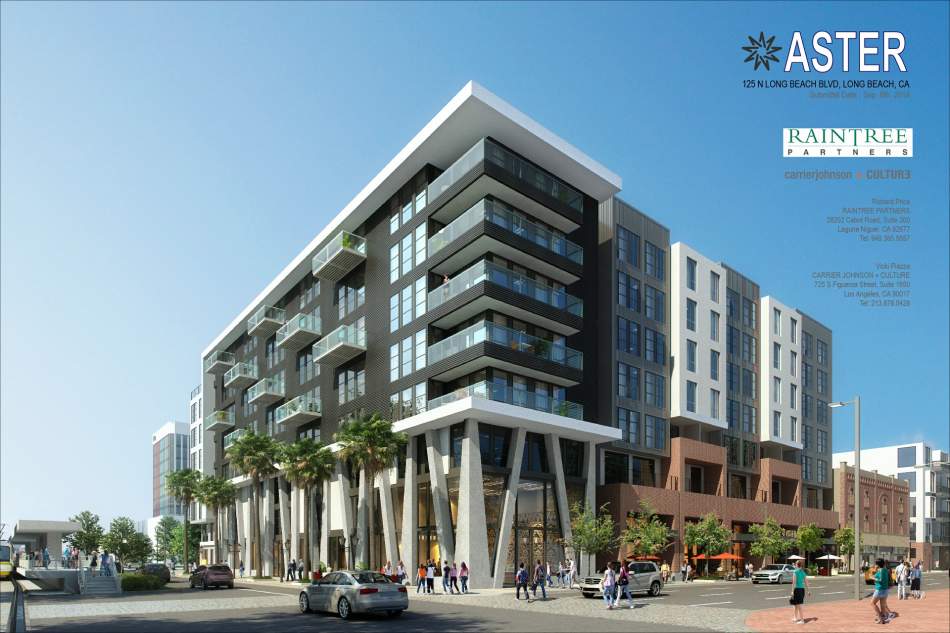
The second project, called Aster, would replace another surface parking lot at 125 Long Beach Boulevard.
The proposed eight-story building would feature 218 residential units, with 7,292 square feet of ground-floor retail space and parking for 312 vehicles on two basement levels.
Carrier Johnson + Culture is designing the podium-type building, which would be clad with a mix of cement plaster, metal panels, and brick veneer. Architectural diagrams show multiple outdoor decks at the building's third and roof levels.
As with Inkwell, a staff report to the Planning Commission recommends that the project should not be required to undergo additional environmental review.
The Aster development was first reported by Longbeachize.
- Long Beach Archive (Urbanize LA)





