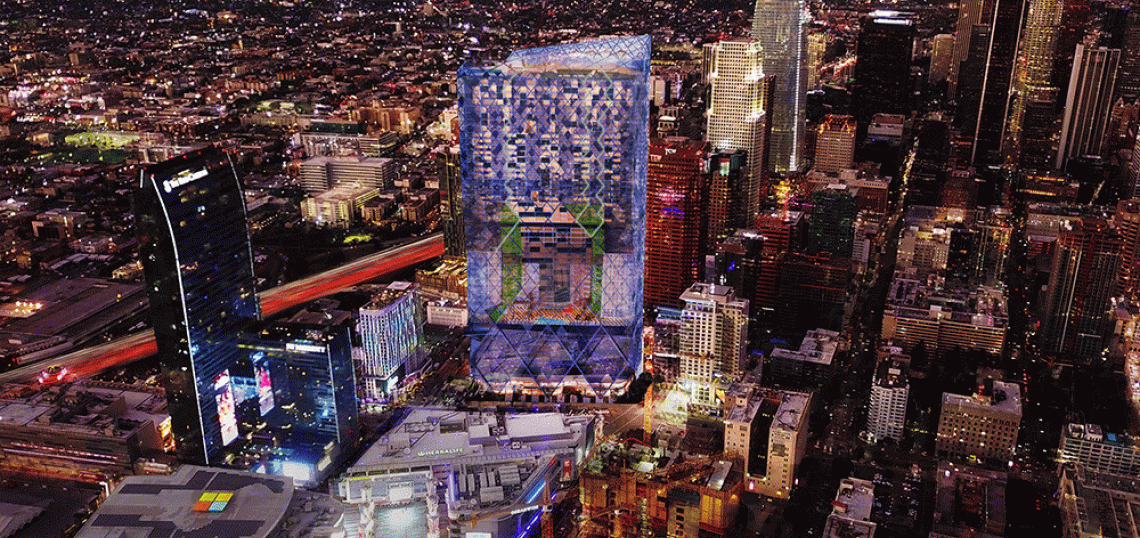Plans to replace the inexplicable Downtown Car Wash with a mixed-use tower continue to move forward, with the publication this week of the project's draft environmental impact report.
The proposed development, slated for the northwest corner of Olympic Boulevard and Figueroa Street, calls for the construction of a 58-story building featuring a 373-room hotel, 374 condominiums, 33,498 square feet of office space, over 65,000 square feet of retail and commercial space, and parking on six subterranean levels and six podium levels wrapped by habitable space.
Designed by Nardi Associates, the 742-foot-tall tower is described as a "metaphorical 'bent salutation'" to the adjacent entertainment district of L.A. Live. An open-air atrium with condominium and hotel amenities is planned near the center of the structure, with vertical gardens integrated into the structure. Images also show digital signage adorning the lower levels of the building.
Construction of the slender high-rise building is expected to occur over approximately 34 months, though an official groundbreaking date has not been announced.
The project's applicant is listed as Olymfig26, LLC - an entity connected to the Neman family, which owns a substantial number of properties in the Downtown area.
Plans for the tower at Olympic and Figueroa join other skyline-altering developments slated for the blocks surrounding L.A. Live, including the three-tower Olympia complex, 1020 Figueroa, and the proposed 975-foot-tall Figueroa Center.
- Olympic Tower Archive (Urbanize LA)







