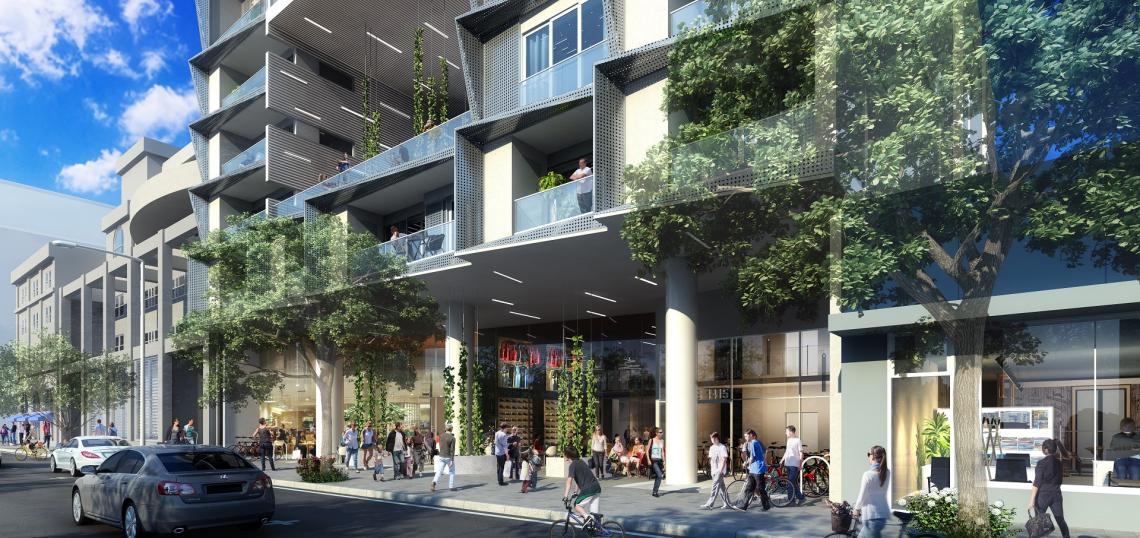A presentation to the Santa Monica Architectural Review Board shows new renderings for a mixed-use development planned 1415 5th Street.
The project, which comes from prolific local developer WS Communities, would replace a pair of small commercial buildings with a six-story edifice featuring 64 residential units, 5,576 square feet of ground-floor retail space, and 105 parking spaces on three basement levels.
The proposed development, which is being designed by Michael W. Folonis Architects, is highlighted by a center void running from the top of the second floor through the bottom of the sixth floor, creating amenity space for residents with views of the street. A second open-air deck is planned at the building's roof level.
The project, which was recently approved by the Santa Monica Planning Commission, was proposed with a Development Agreement, and is thus not required to adhere to the upper floor stepback requirements of Santa Monica's Downtown Community Plan. It was referred back to the ARB for feedback on design elements including its elevation along an alley running behind the project site, the visibility of proposed signage, and the height of its plaza ceiling.
A staff report to the ARB recommends that the project receive approval.
- Santa Monica Archive (Urbanize LA)







