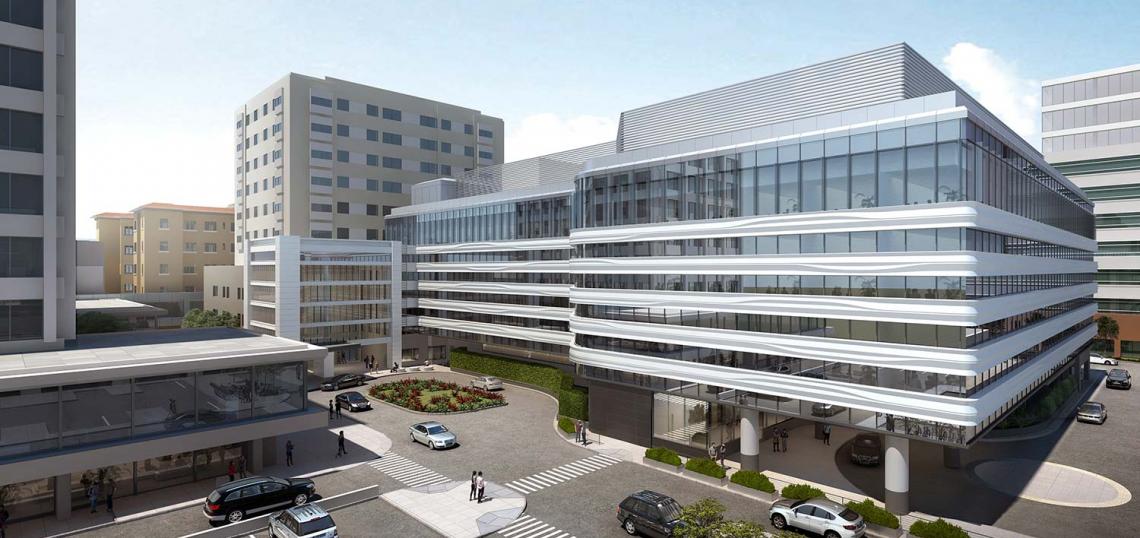Six months into construction, CHA Hollywood Presbyterian Medical Center's new patient tower is taking shape in East Hollywood.
The campus, located at 1300 N. Vermont Avenue, is adding a $291-million patient tower which will serve as the new home of its emergency department, its surgical and NICU departments, and other ancillary functions. The five-story, 175,000-square-foot structure is replacing an existing building which no longer meets seismic regulations.
At completion in 2020, the project will include:
- an expanded emergency department with 20 exam rooms;
- a new maternity and neonatal intensive care unit with 13 delivery rooms, three surgical suites, and 19 NICU beds;
- a medical/surgical unit with 20 pre-operative and recovery beds; and
- a new dietary department and other ancillary functions.
Rising 85 feet in height, the glass-and-metal structure is being designed by KMD Architects and built by Skanska.
The new patient tower is the final phase of a $350-million expansion and modernization project that started with a new parking structure to the east of the medical campus. CHA Health Systems, which owns the hospital, is financing the project in part through federal loans.
Several other hospitals in the region are also embarking in modernization projects in the wake of new seismic regulations, including Hollywood Presbyterian neighbor Kaiser Sunset.
- Hollywood Presbyterian Medical Center Archive (Urbanize LA)







