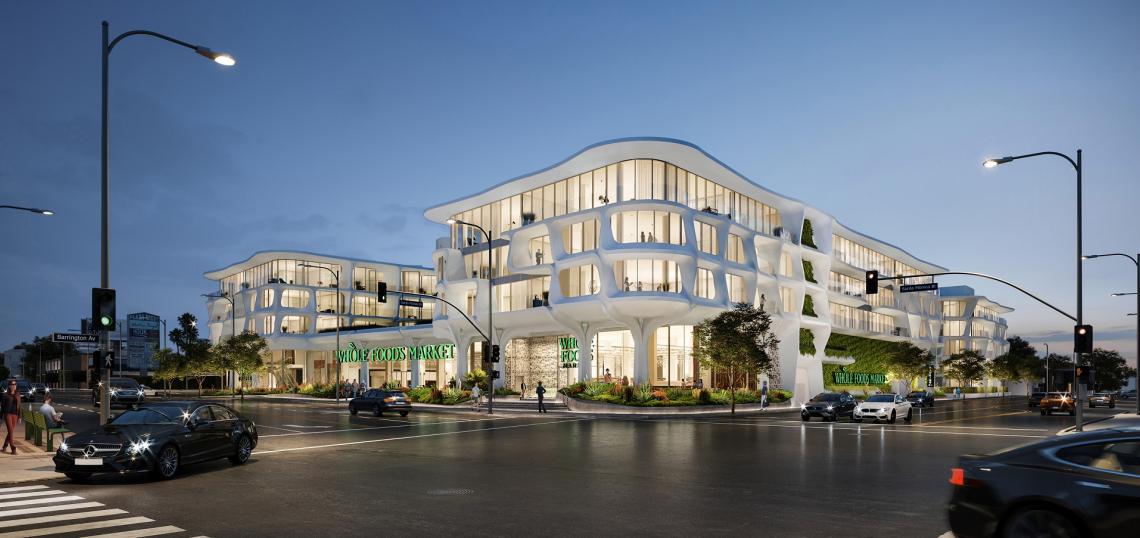A three-year-old plan to redevelop the former "Ghetto Vons" property at Santa Monica Boulevard and Barrington Avenue has taken a key step forward, with the publication of the project's draft environmental impact report.
The 2.67-acre site, currently serving as surface parking, is slated for the construction of a five-story building featuring 180 studio, one-, two-, and three-bedroom apartments - including 20 to be set aside for very low-income households - above a nearly 65,000-square-foot Whole Foods Market. Plans also call for a 594-car parking garage on three subterranean levels.
Landry Design Group is designing the project, with MVE + Partners serving as executive architect. The modern low-rise structure would sit behind ground-floor plazas along each building facade, with third-level courtyards used to provide open space for residents. Exterior finishes would include glass fiber reinforced concrete.
Project applicant United El Segundo, Inc. expects to build the Santa Monica - Barrington development over approximately 24 months, with site preparation beginning as soon as Fall 2019.
Similar mixed-use developments are also in the works for a number of properties nearby, including a five-story, 53-unit project slated to replace a vacant flower shop located across the Santa Monica- Barrington intersection, and a six-story, 99-unit building that may replace a shopping center to the east.
- 11660 W. Santa Monica Boulevard Archive (Urbanize LA)







