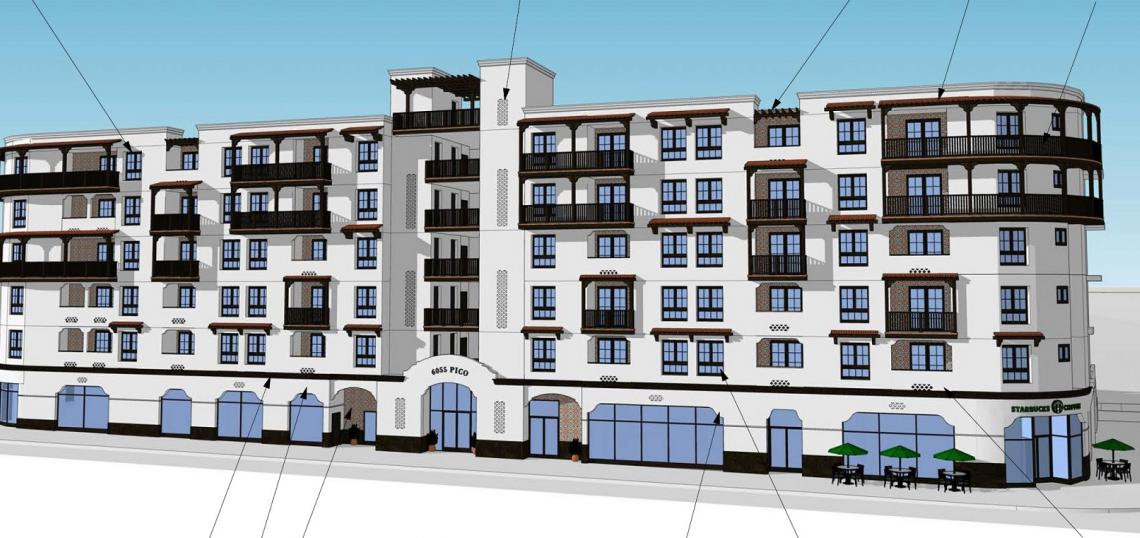Architectural plans posted by the P.I.C.O. Neighborhood Council have unveiled new details for a proposed mixed-use development in the Carthay neighborhood.
The project, which is being developed by Wiseman Residential, would replace an auto repair shop at the northwest corner of Pico and Crescent Heights Boulevards with a six-story building featuring 125 rental apartments - including 13 reserved for extremely low-income households - above 4,000 square feet of ground-floor retail space and 129 vehicle parking spaces in a semi-subterranean garage. Plans also call for amenities such as an interior courtyard and a pool and spa deck.
Uriu & Associates is designing the building, called 6055 Pico, which would rise to a maximum height of 67 feet above ground level. A design narrative indicates that the proposed apartment complex would incorporate Spanish influences and traditional materials.
Wiseman is seeking entitlements with incentives through the Transit Oriented Guidelines, which would be granted in exchange for reserving 10 percent of the total apartments as affordable housing.
A timeline and budget for the project were not specified to the neighborhood council.
A handful of similar developments are in the works for this stretch of Pico Boulevard, including a proposed seven-story, 123-unit apartment complex that would replace a mostly-empty strip mall two blocks east.







