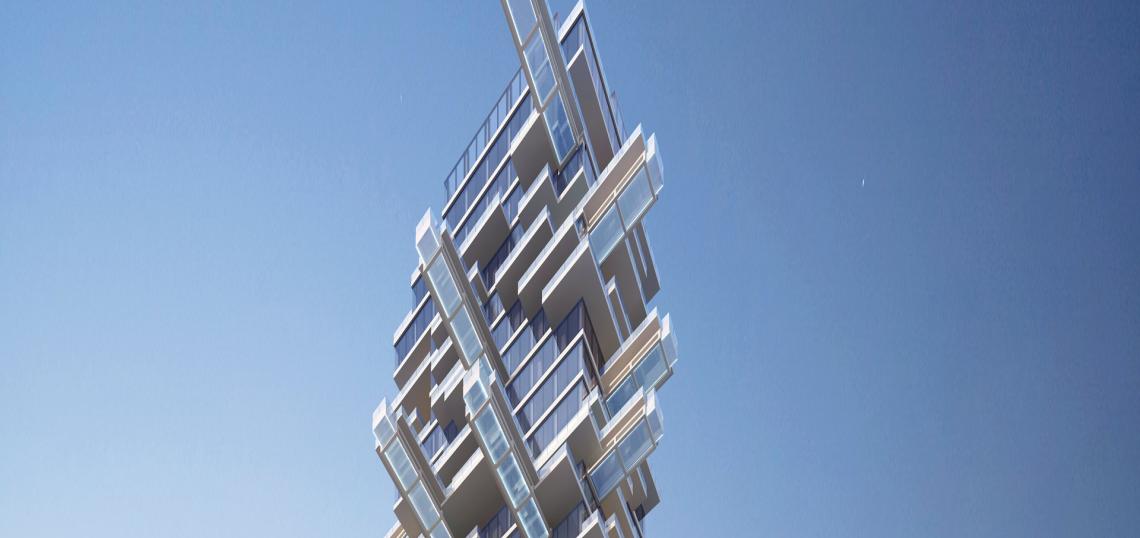A presentation scheduled for next week's meeting of the Downtown Los Angeles Neighborhood Council's Planning and Land Use Committee showcases new renderings of a soaring mixed-use tower planned across the street from Pershing Square.
The 5th and Hill development, slated for an L-shaped property wrapping the historic Pershing Square Building, is a product of real estate investment firm JMF Development Co. Plans call for the construction of a 53-story, 784-foot-tall building which could feature either 1) 160 condominiums or 2) a combination of 31 condominiums and a 190-room hotel. Both use options include a mix of restaurant space and amenities, with parking to be located in a five-level podium and two subterranean levels.
The design by Arquitectonica is inspired by Mid-Century Modern architecture, with features that promote year-round indoor-outdoor activity. This is best exemplified by an array of cantilevered swimming pools which protrude from the upper levels of the tower. The glass-bottomed pools would hover above the Pershing Square building - which is also owned by JMF Development - but not above city streets or other adjacent properties.
Water features permeate throughout the project's design - including its podium. Renderings show cascading waterfalls used to mask above-grade parking, as well as ponds and landscaping lining restaurant space seated atop the garage levels.
Construction of the 5th and Hill development is anticipated to occur over 30 months, according to an environmental study published last year by the City of Los Angeles. The report estimated that completion of the tower would occur in 2023.
JMF Development's project follows Park Fifth, a mixed-use development highlighted by 24-story apartment tower, which is nearing completion on the opposite side of Hill Street. Its construction may also coincide with the Angels Landing development, slated for a city-owned site one block north at 4th and Hill Streets.
- 448 S. Hill Street (Urbanize LA)







