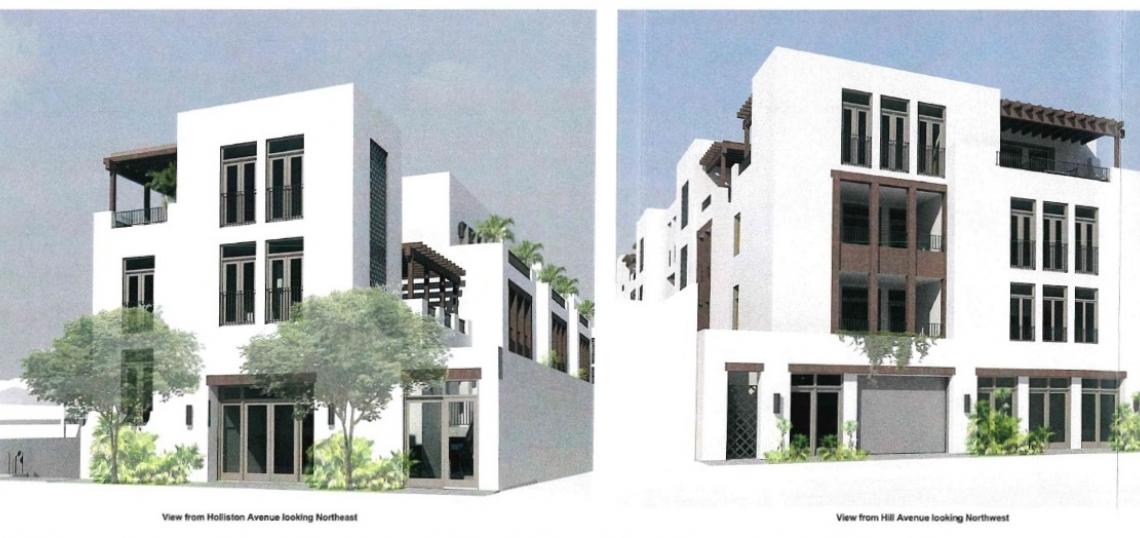At its meeting on July 23, the Pasadena Design Commission is scheduled to review plans for a mixed-income development just north of Walnut Avenue.
The project - which would replace a vacant lot spanning between Hill and Holliston Avenues - calls for the construction of a four-story, 60-unit single-room occupancy development with 47 semi-subterranean parking spaces. Plans call for 40 market-rate units, 19 affordable units, and one manager's apartment, each of which would be approximately 220 square feet in size.
Tyler + Kelly Architecture is designing the Hill-Holliston project, which would consist of two buildings separated by a shared pool deck. A staff report to the Design Commission describes the development as being of a contemporary style with Mediterranean-inspired elements. Proposed finishes include stucco and stone masonry.
The owner of the project site is a Brea-based entity called Hill-Holliston. Its developer is listed as Nevis Homes.
The Design Commission is scheduled to conduct a preliminary review of the project, with potential feedback on issues including its massing, site design, street integration, and articulation. The Commission will still need to provide concept and final design review before building permits may be issued for the proposed development.
The project is considered a "micro-unit" apartment building, which is described as a residential development where the average unit size ranges between 140 and 350 square feet. Such projects have been put forth as a potential solution to Los Angeles' housing shortage, though some jurisdictions have chafed at the concept. The City of Santa Monica temporarily banned micro-unit developments earlier this year, with exceptions for affordable housing projects.
The approximately 19,000-square-foot development site is a remnant of the former San Gabriel Valley Railroad, which once linked Pasadena to Downtown Los Angeles. A portion of the defunct railway's right-of-way has since been reused by Metro's Gold Line.
- Pasadena (Urbanize LA)







