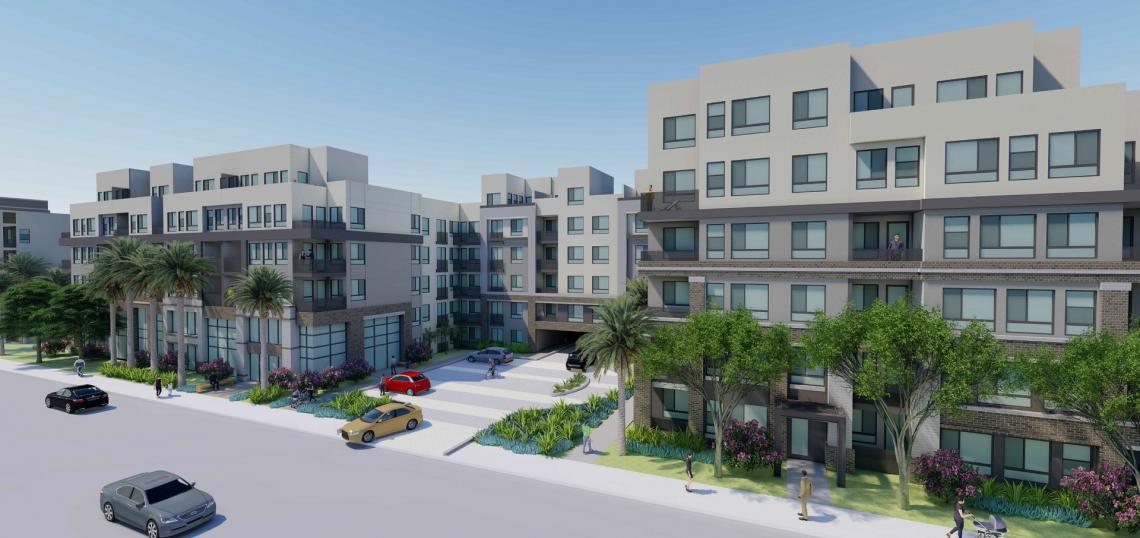An environmental study published by the City of Duarte sheds new light on plans to build new rental housing near the Gold Line.
The two developments, which would rise just north of light rail stop, are being studied as part of an update to the existing Duarte Station Specific Plan.
The first project, called the Residences at Duarte Station, comes from Ladera Ranch-based MW Investment Group. Plans call for replacing two-story edifice at 1700 Business Center drive with a pair of six-story structures featuring 619 studio, one-, two-, and three-bedroom apartments.
The buildings, designed by Architects Orange, would both wrap eight-story parking structures featuring a cumulative 1,082 vehicle stalls. Plans show a series of coutryard and roof-level amenity decks featuring swimming pools and other recreation areas.
Irvine-based non-profit developer Jamboree Housing is the applicant behind the second development, called the Duarte Intergenerational Housing Project. Plans call for replacing a Metro park-and-ride lot at the intersection of Business Center Drive and Highland Avenue with a four-story edifice featuring 62 family and senior affordable housing units - including one-, two-, and three-bedroom apartments - wrapping around a five-level, 266-car parking garage.
That project is being designed by the Architecture Design Collaborative.
The MW Investment and Jamboree Housing developments are being considered within the scope of an amendment to the Duarte Station Specific Plan that could allow for the construction of up to 1,400 residential units, street-level commercial space, and a 250-room hotel on a 19-acre site located immediately north of the at-grade stop. The specific plan also includes considerations for improved open space and pedestrian access throughout the project area, including a new promenade on Highland Avenue, a paseo adjacent to the Gold Line right-of-way, and a greenbelt paseo cutting through the 1700 Business Center Drive site.
The environmental study is currently being circulated for public comment.







