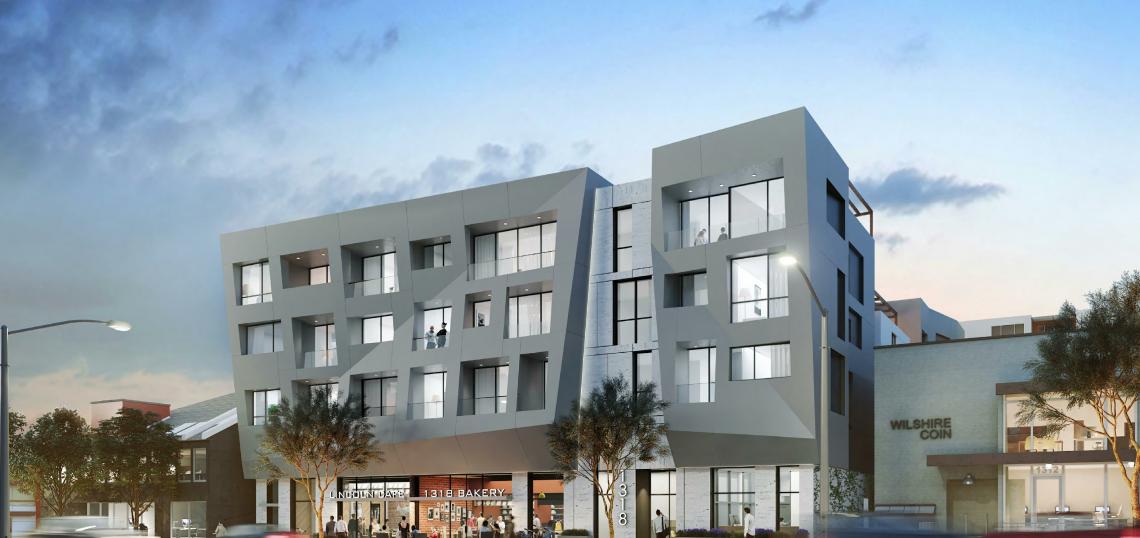A presentation to the Santa Monica Architectural Review Board has unveiled a new design for a proposed mixed-use development at 1318 Lincoln Boulevard.
The proposed development, which comes from prolific local developer WS Communities, would replace a surface parking lot with a five-story building containing 43 residential units and 3,437 square feet of ground-floor retail above a three-level subterranean parking garage.
The redesign by KFA Architecture addresses concerns raised in two prior hearings before the Architectural Review Board. While the building had previously been divided into two forms, the ARB felt that the project would work better of the facade were "treated as a singular entity." As a result, the facade now appears on its upper levels as "a singular mass with a folded composition."
A staff report to the Architectural Review Board states that the project has been revised to sufficiently address the issues raised by Board members, and recommends that the project should be approved.
WS Communities has several mixed-use projects in the pipeline for Downtown Santa Monica, including a similar apartment complex that would rise a block south at 1443 Lincoln Boulevard.
- 1318 Lincoln Boulevard (Urbanize LA)







