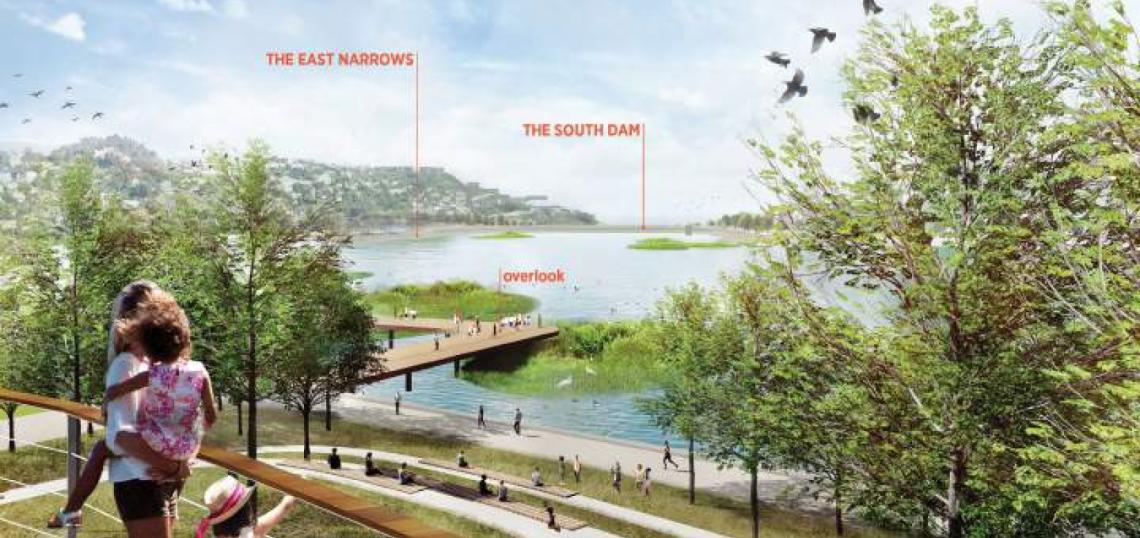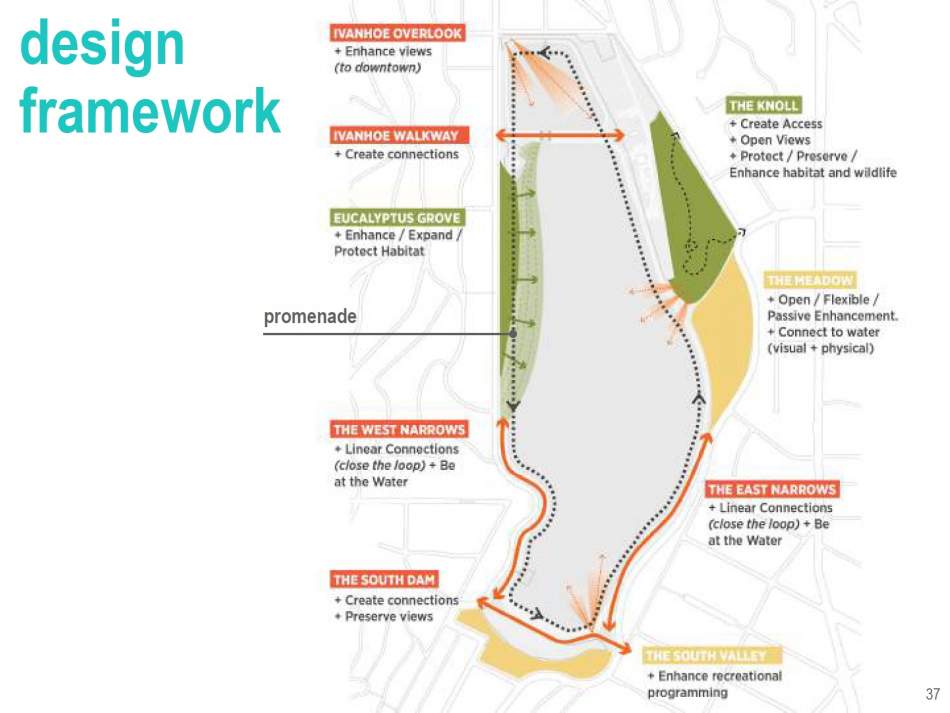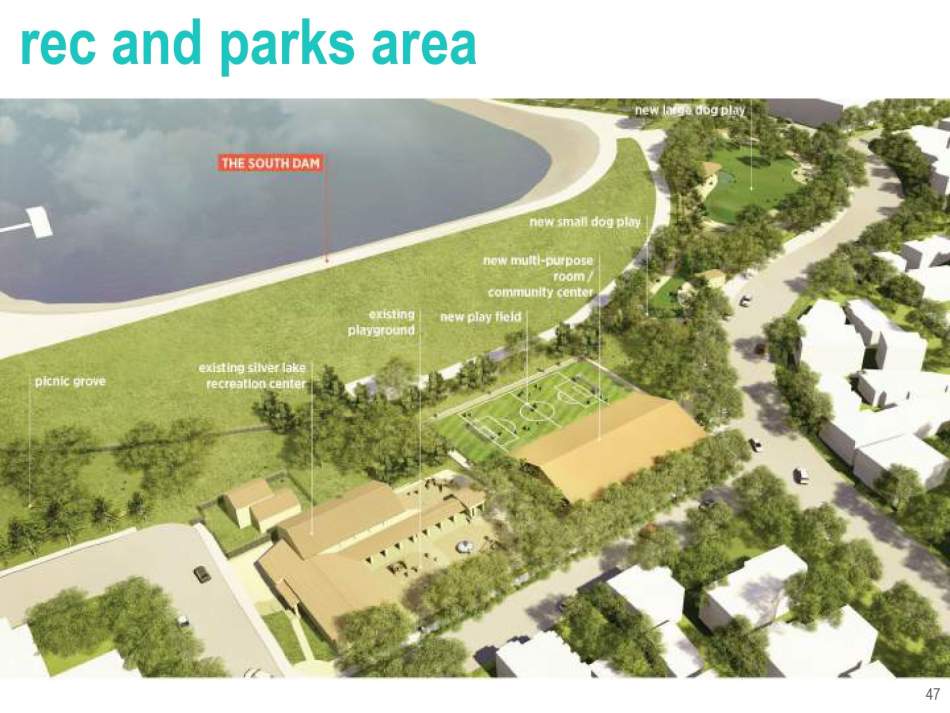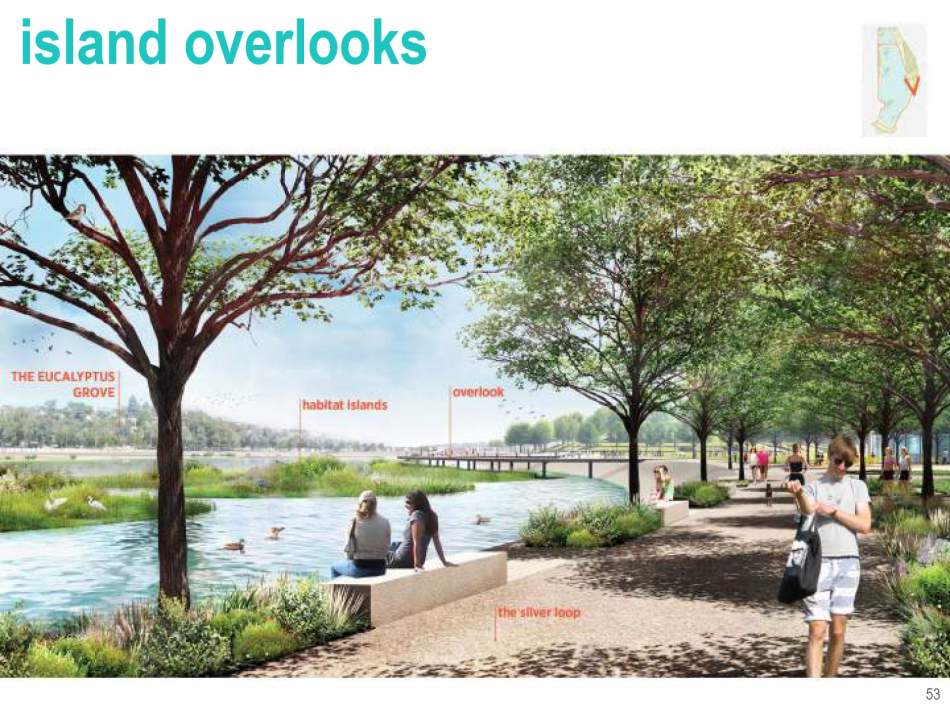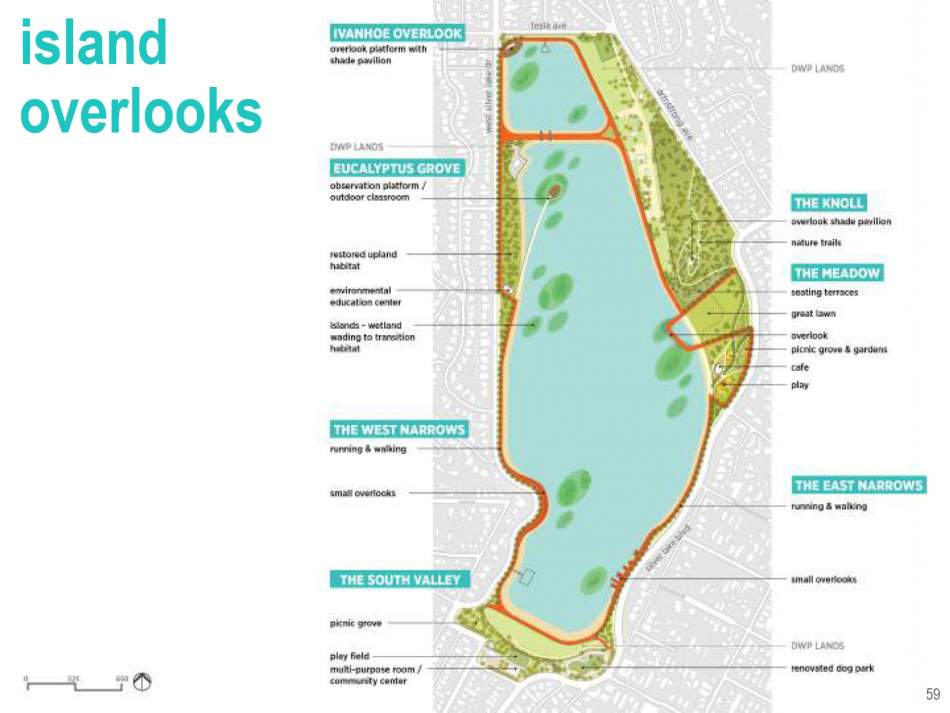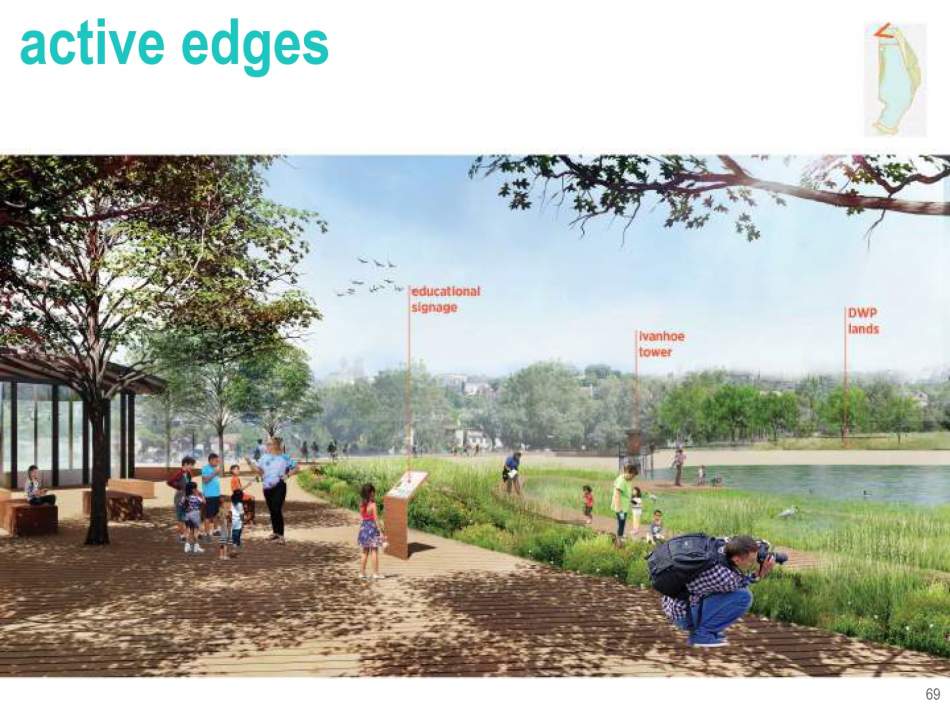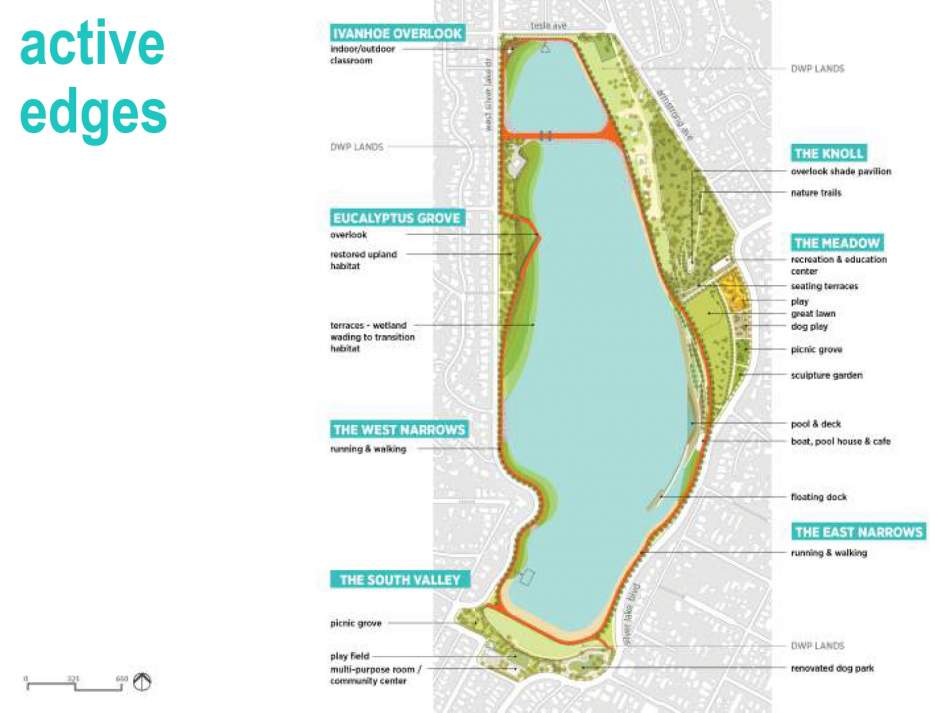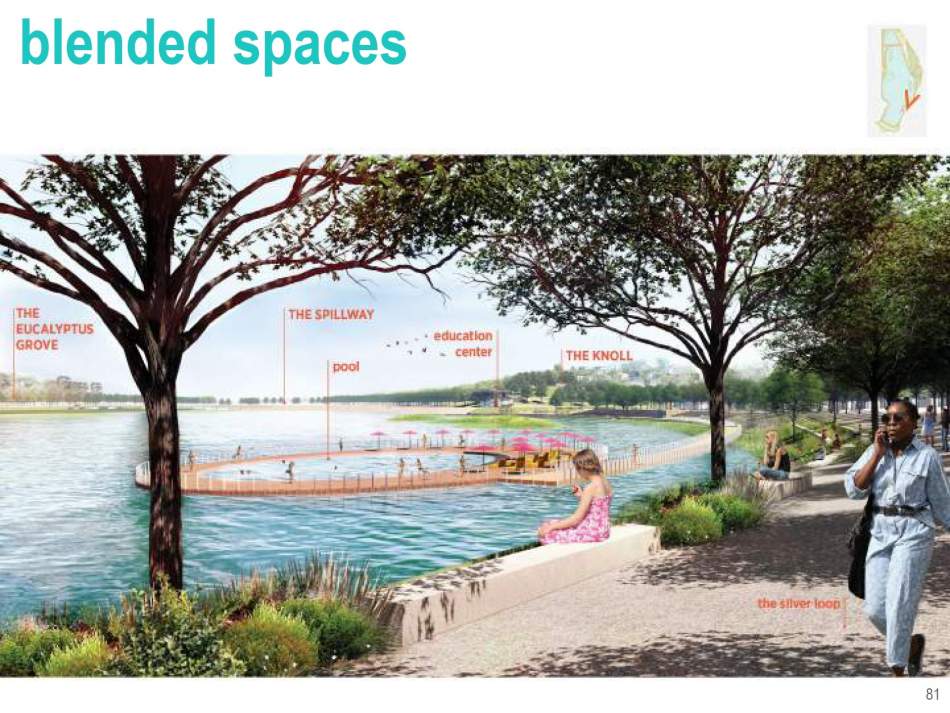Earlier this year, a team led by Hargreaves Associates was selected to lead the development to a master plan intended to guide the reuse of the Silver Lake Reservoir complex as public open space. A presentation given at a community meeting on November 2 offers a look at three design approaches for that plan.
The reservoir complex - which encompasses 116 acres of land - was disconnected from the City's water supply in 2013, the result of a 2006 federal mandate to phase out open-air water storage facilities. Though the reuse of the property as public open space is the primary objective of the master plan, the project team is considering the reservoirs through multiple lenses - including its potential for stormwater capture and wildlife preservation.
An initial design concept for the reservoirs capitalize on existing improvements - including existing pedestrian paths and park space along its southern and eastern flanks. The master plan envisions softening embankments and better integrating the reservoirs with the surrounding streetscape to better connect the reservoir with the community which bears the same name.
To achieve this goal, the project team is considering three approaches.
Island Overlooks
The first, called Island Overlooks, would largely maintain existing embankments, and as a result provide less active spaces and open water. However, this choice would also maximize the amount of protected wetland habitat.
Active Edges
The second concept, called Active Edges, provides the most active spaces and open water between the three alternatives, but at the expense of the amount of protected wetland habitat.
Blended Spaces
The third concept, called Blended Spaces, strikes a balance between the other two alternatives. It is described as the most ecologically immersive with the most new habitat, although it provides only a moderate amount of open water.
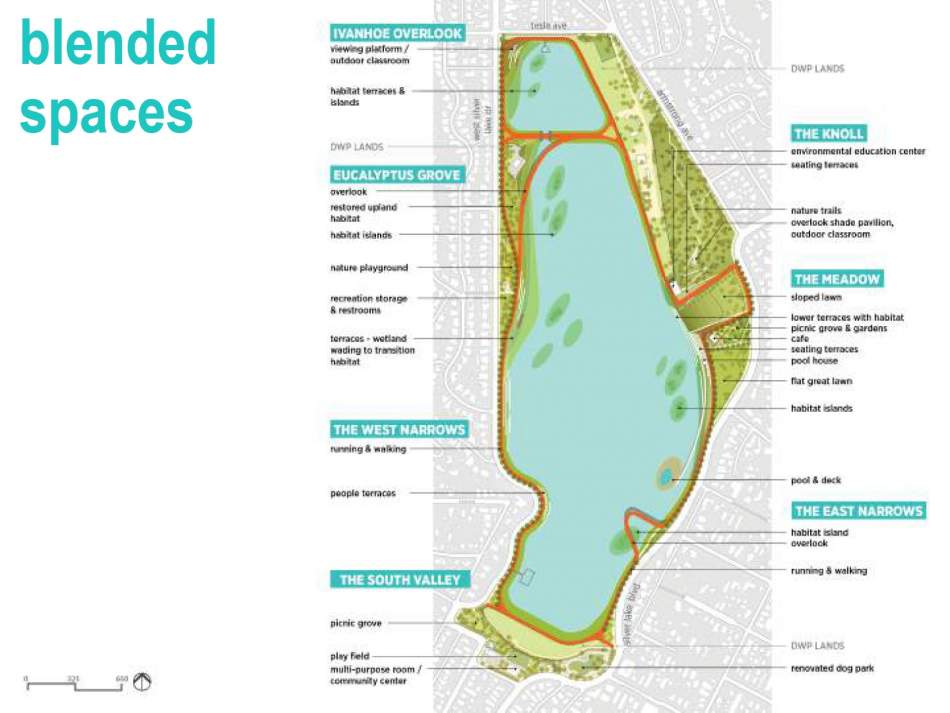 The Silver Lake Reservoir master plan is currently in the concept design phase, and a draft document is not scheduled to be initiated until early 2020. The plan is currently on pace to be finalized by the end of next year, according to a project timeline shown at the community meeting.
The Silver Lake Reservoir master plan is currently in the concept design phase, and a draft document is not scheduled to be initiated until early 2020. The plan is currently on pace to be finalized by the end of next year, according to a project timeline shown at the community meeting.
A preferred conceptual design will be unveiled at a community meeting on January 23 at Friendship Auditorium.
Those interested in providing feedback on the three concepts can answer a questionnaire here.
- Silver Lake (Urbanize LA)




