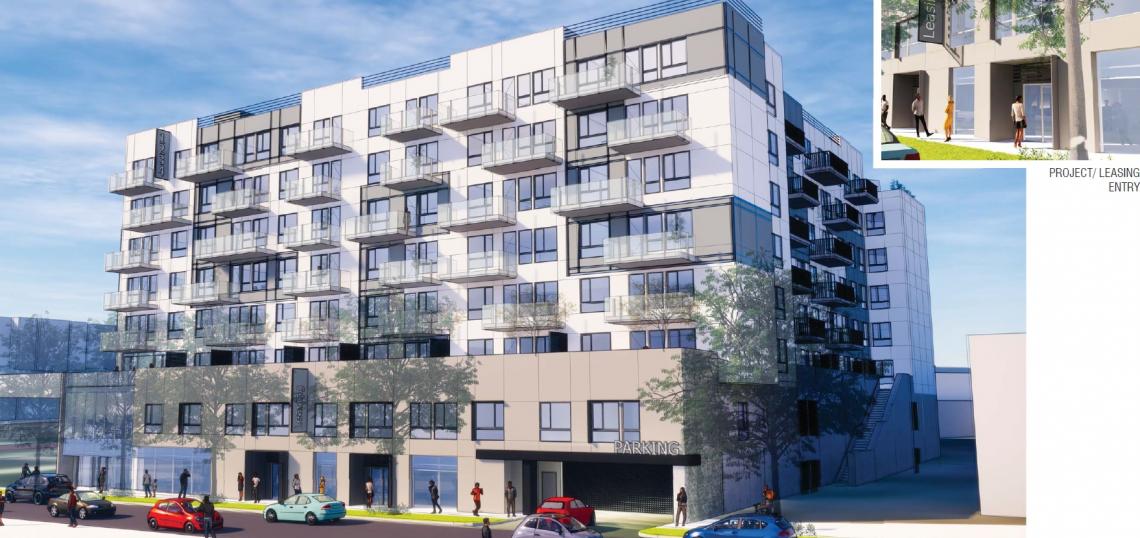A staff report to the Los Angeles Board of Recreation and Parks Commissioners offers a first look at a proposed multifamily residential complex near Barnsdall Park.
The project, slated for a 33,000-square-foot site at 4649 Maubert Avenue, would replace several small residential buildings with an eight-story edifice featuring 153 apartments above an 84-car parking garage. Plans call for a mix of one-, two-, and three-bedroom dwellings, of which 17 would be set aside for low-income renters.
Renderings of the proposed development, which is designed by TCA Architects, depict a contemporary mid-rise structure. Floor plans show an array of amenities, including a fitness center, a courtyard-level swimming pool, and a rooftop deck.
Though the Maubert Avenue development is larger than its surroundings, it is a relatively small project for its applicant - real estate investment firm Carmel Partners. The San Francisco-based company is now building mixed-use, high-rise buildings in the Arts District, Baldwin Hills, and Sawtelle.
A handful of similar developments are planned or under construction nearby, including a mixed-use complex now rising across the street from Barnsdall Park and a 202-unit building at Hollywood Boulevard and Hillhurst Avenue.







