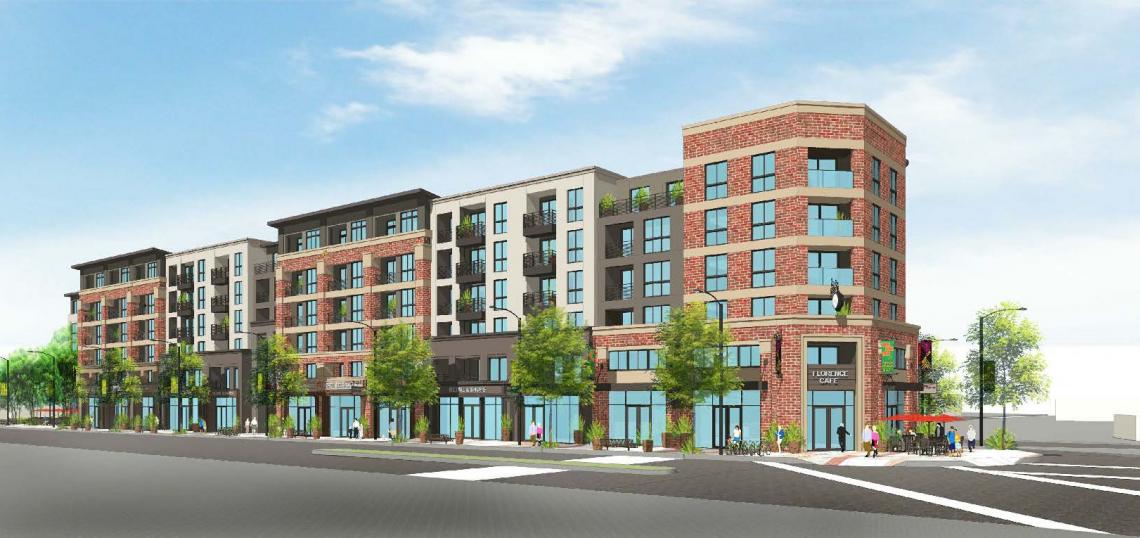Earth movers have appeared at a long-empty site at the corner of Florence and La Brea Avenues, signaling the start of work on a mixed-use housing development.
The project, called Inglewood Market Gateway, is being built by Thomas Safran & Associates, which secured development rights to the 2.77-acre site from the City of Inglewood in 2016. Plans call for the construction of a six-story complex featuring 242 units of market-rate housing atop approximately 48,000 square feet of ground-floor retail, and parking for 438 vehicles.
Proposed ground-floor tenants include three restaurants, five shops, and a grocery store, according to the project's general contractor Milender White.
Designed by Withee Malcolm Architects, the podium-type development will incorporate exterior finishes including brick, precast panels, and stucco. Large open spaces - including a roof deck and multiple courtyards - are incorporated into the building, as well as smaller common spaces such as a community room, a media room, and a fitness center.
The development site is located across the street from Metro's Downtown Inglewood light rail station, which is currently under construction and on pace to open for service in 2020.
Market Gateway is also located less than a half-mile west of the former site of Daniel Freeman Hospital. The 18-acre property has been cleared of its former buildings, and is slated for a large condominium complex.
- Inglewood (Urbanize LA)







