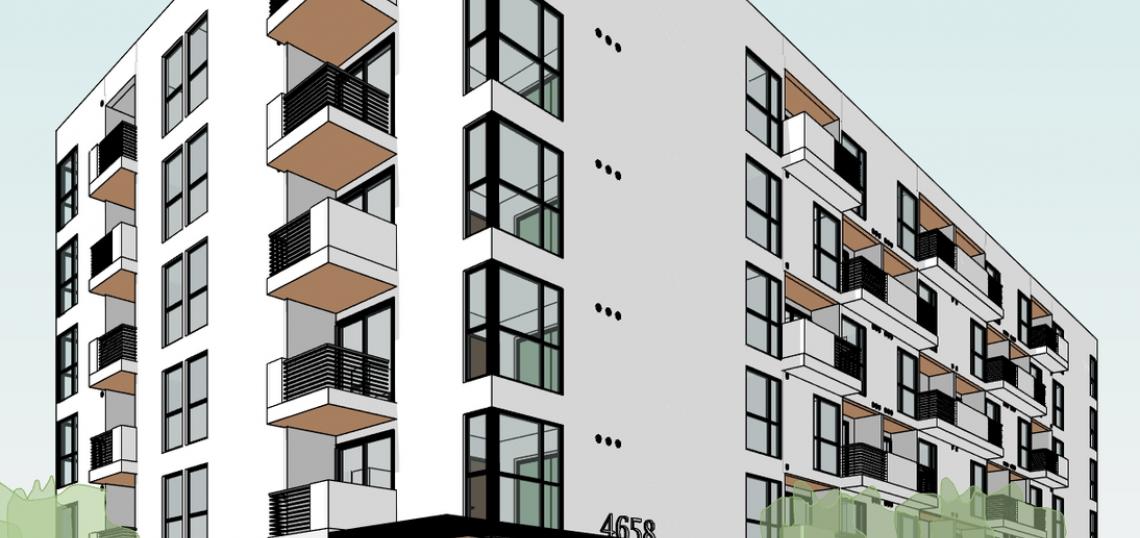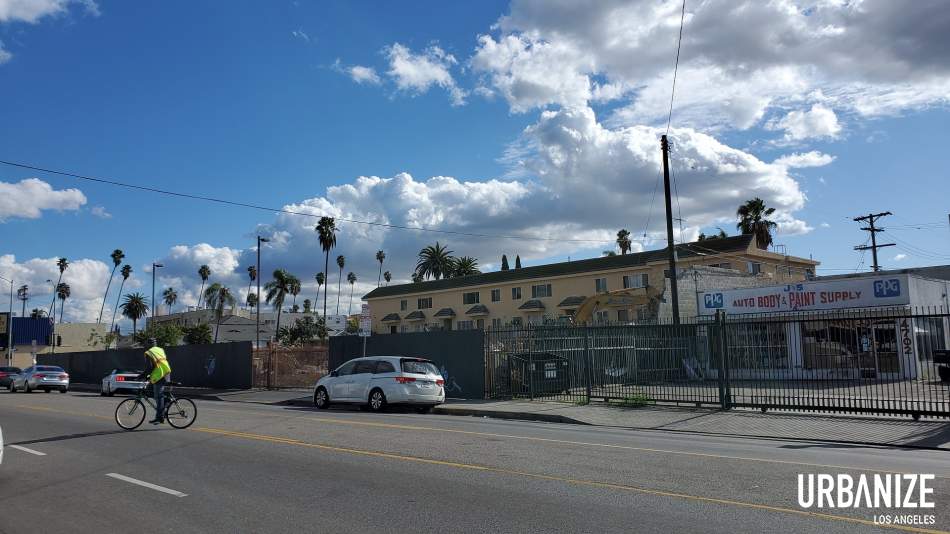A strip mall at Melrose and Ardmore Avenues has bit the dust, and a multifamily residential building is set to rise in its place.
The property, located at the southwest corner of Melrose and Ardmore Avenues, is approved for the construction of a six-story building featuring 66 studio, one-, and two-bedroom apartments - including six affordable units - above a partially subterranean parking garage with 66 vehicle stalls.
The Albert Group Architects is designing the project, which is to be clad in a mix of plaster and board-formed concrete. Floor plans show that the building will feature a rooftop deck.
City records indicate that the project is being developed by local real estate investment firm Safco Capital. The West Los Angeles-based company is planning several similar mixed-use and multifamily residential buildings in the Westlake neighborhood.
The neighboring stretch of Melrose Avenue is being developed with several developments in a similar vein, including an affordable housing complex at Kingsley Avenue and a mixed-use structure at Serrano Avenue.
- Mixed-Income Apartments Planned at Melrose & Ardmore (Urbanize LA)








