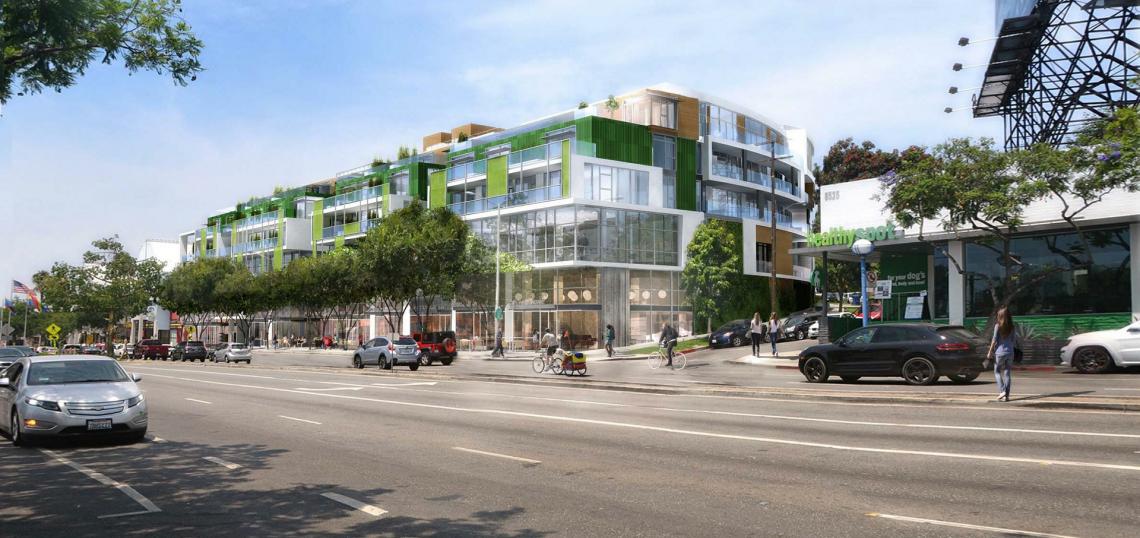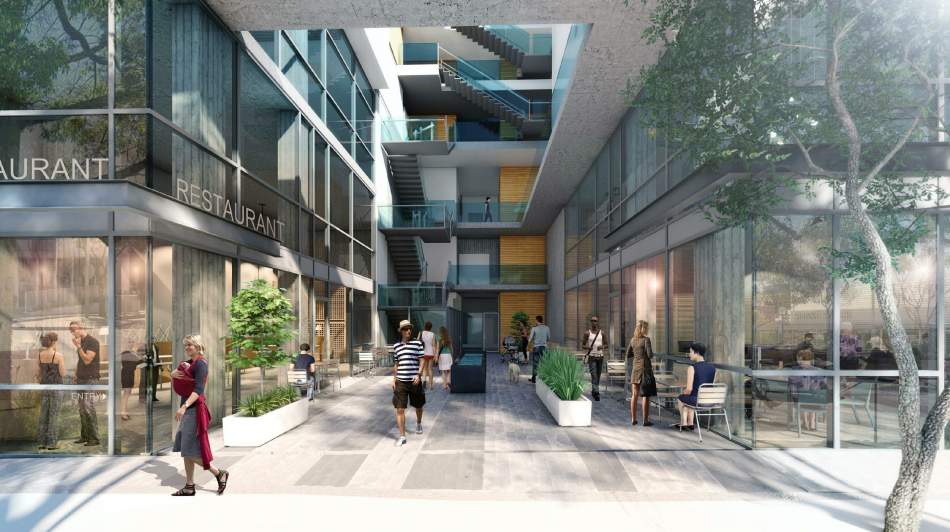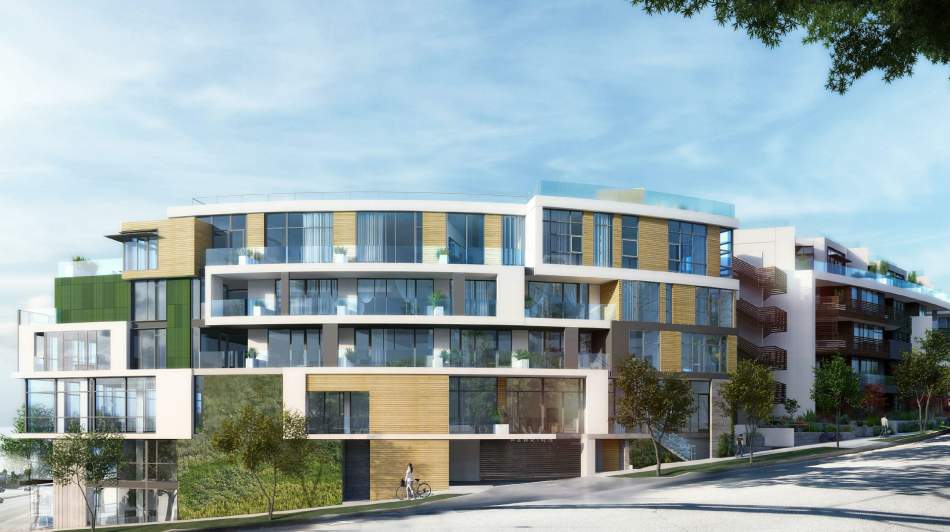A report to the West Hollywood Planning Commission's Design Review Subcommittee details alterations to a proposed mixed-use project at 8555 Santa Monica Boulevard.
The proposed development, which comes from local real estate investment firm Soto Capital, calls for replacing small commercial buildings with a five-story edifice designed by DFH Architects.
The project, previously envisioned as featuring 95 apartments above commercial space, has been retooled following its hearing last year before the West Hollywood Planning Commission, when Commissioners were unable to render a decision on the proposed development due to provisions of the City's zoning code. Soto Capital has since acquired an adjacent property along West Knoll Drive - addressing concerns that the site was not large enough to allow a mixed-use project - allowing for a slightly larger building with 111 apartments. Likewise, the number of on-site affordable housing units proposed has increased from 12 to 19.
The building design is described as both simple and complex, with a cornice line at the top of the fourth level which creates a cohesive element tying the project together. The use of external staircases and a entry court along Santa Monica Boulevard provides articulation and breaks of the massing of the structure, while a rooftop pool and amenity deck provides open space for residents.
In a report to the Design Review Subcommittee, architect Gwynne Pugh writes that the 8555 Santa Monica development has improved through continued refinement to "become a project of the right type in an appropriate place."
The proposed development sits across the street from a recently-completed office building which caps a ground-floor Sprouts Farmers Market.
The project site is also located a short distance south of a proposed "Brutalist" apartment complex on West Knoll Drive.









