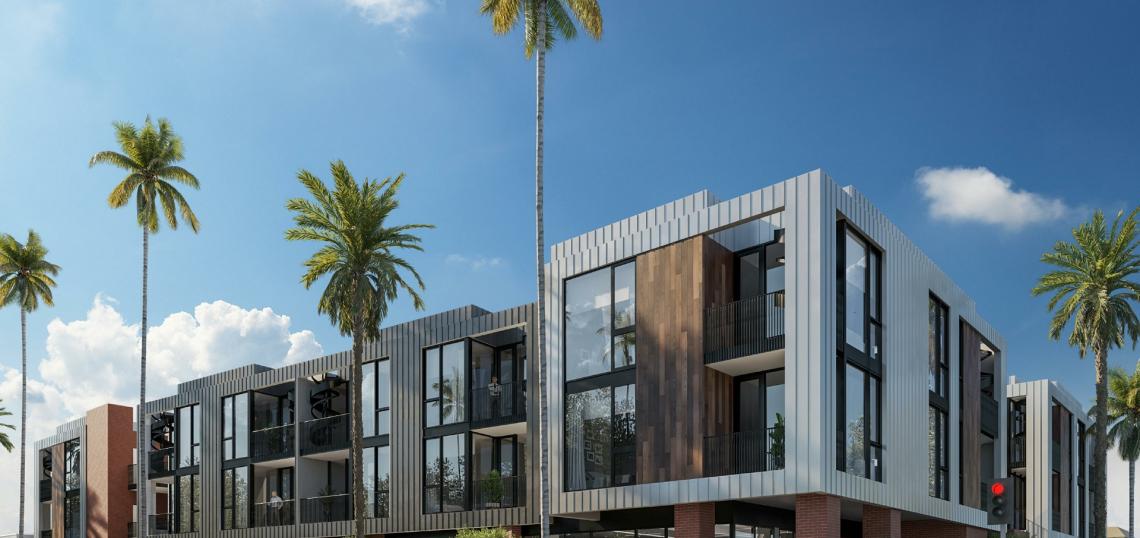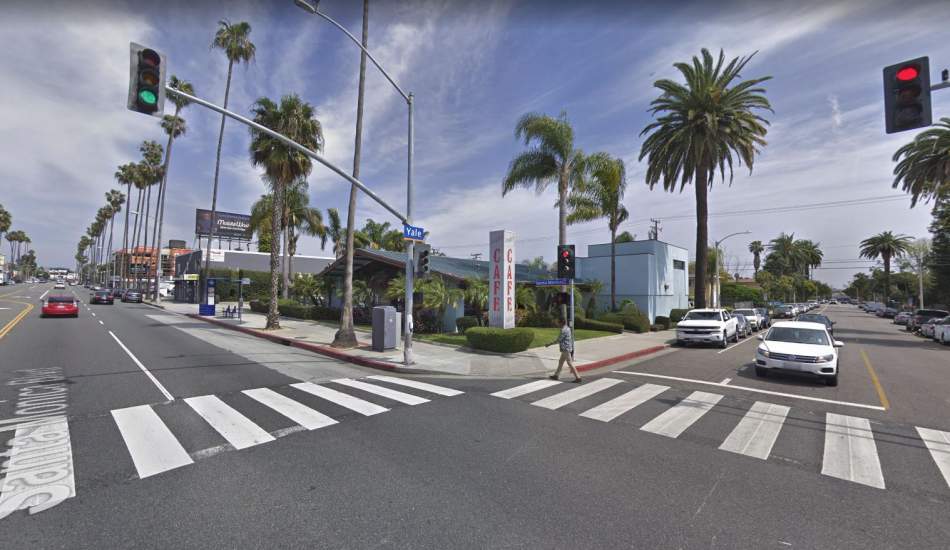A presentation to the Santa Monica Architectural Review Board offers a closer look at plans for a mixed-use apartment complex from Roque & Mark Co.
The proposed development, slated to replace a restaurant at the southeast corner of Santa Monica Boulevard and Yale Street, calls for the construction of a three-story building containing 46 residential units above 13,735 square feet of ground-floor commercial space. The mix of studio, one-, two-, and three-bedroom apartments would sit atop a two-level, 118-car subterranean parking garage.
The design by DFH Architects is described as a series of two-story volumes hovering above a transparent base, punctuated by brick columns and pilasters. Ground-floor units present as townhomes along Yale Street, while retail lines Santa Monica Boulevard.
The building design has evolved over multiple hearings before the Architectural Review Board and the Santa Monica Planning Commission. In particular, the use of green walls in the project has been questioned due to potential difficulties in upkeep. Additionally, Board members have pushed to reorient the amenities of the building's central courtyard to make the space more usable.
A staff report recommends that the Architectural Review Board should approve the project.
The project site sits across Yale Street from a former strip mall which is now being redeveloped by Los Angeles-based LaTerra Development with a similar mixed-use complex consisting of 50 apartments and ground-floor retail space. That three-story building is scheduled to open in the third quarter of 2020.
Another three-story building consisting of 26 apartments and ground-floor retail was completed one block east at Stanford Avenue in early 2019.
- Another Mixed-Use Project Slated for Santa Monica & Yale (Urbanize LA)








