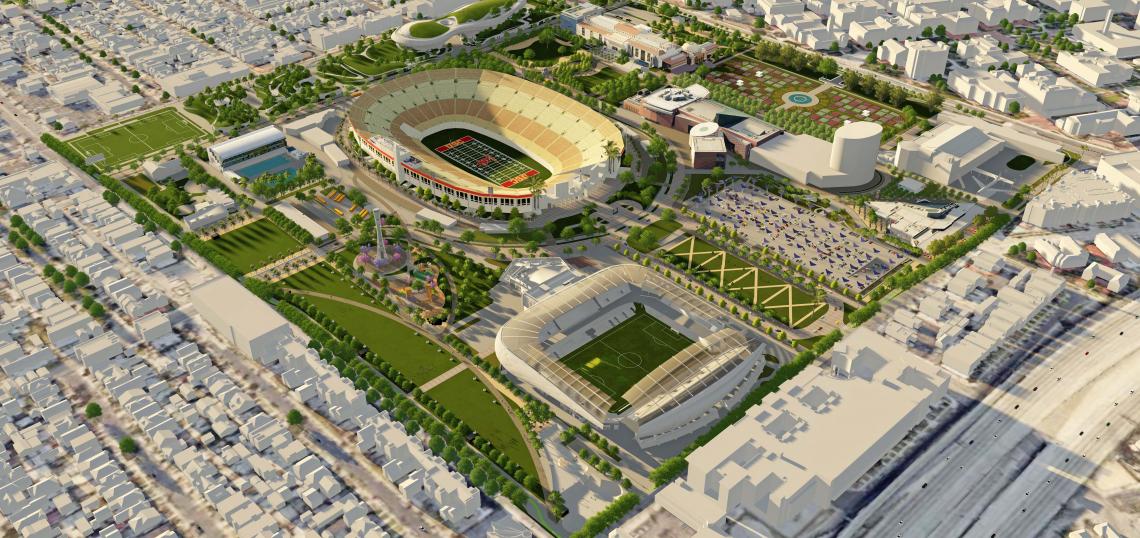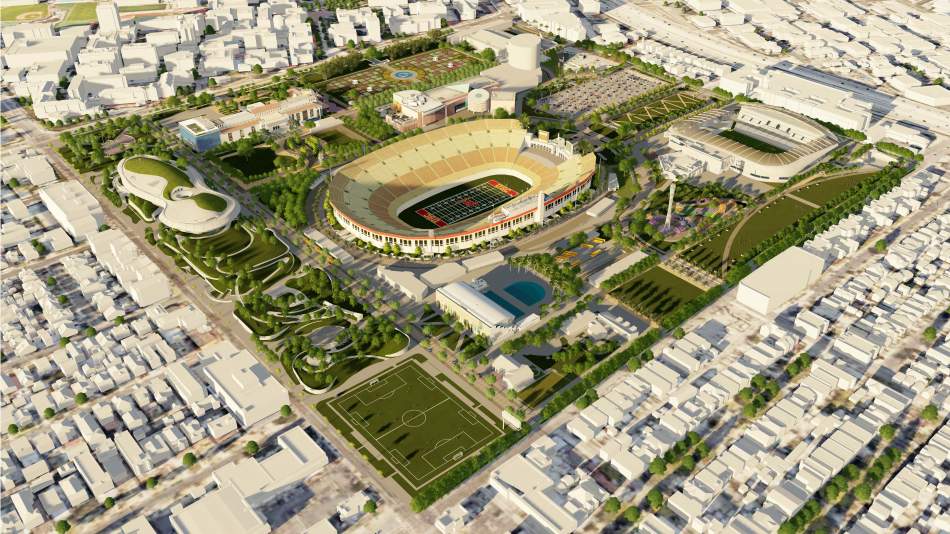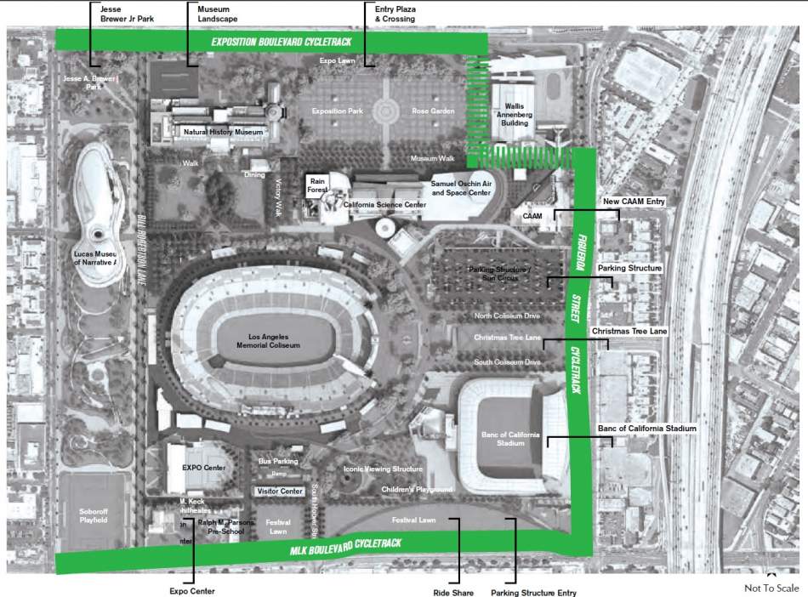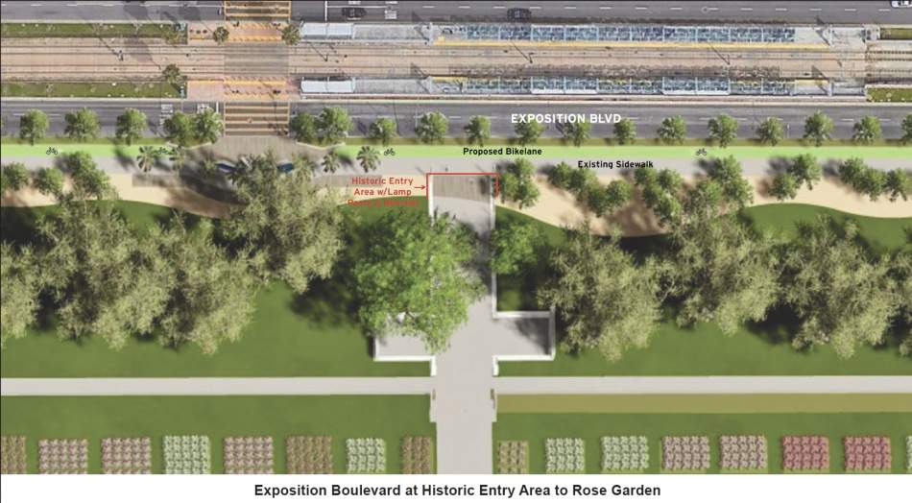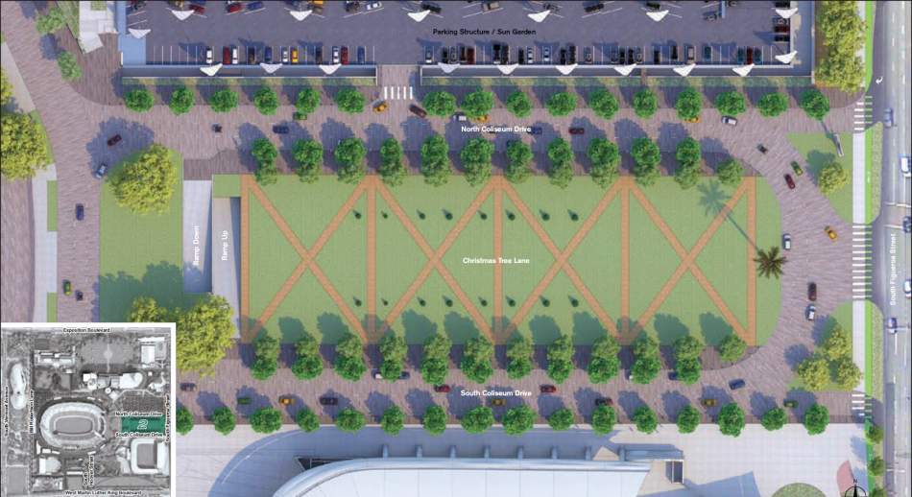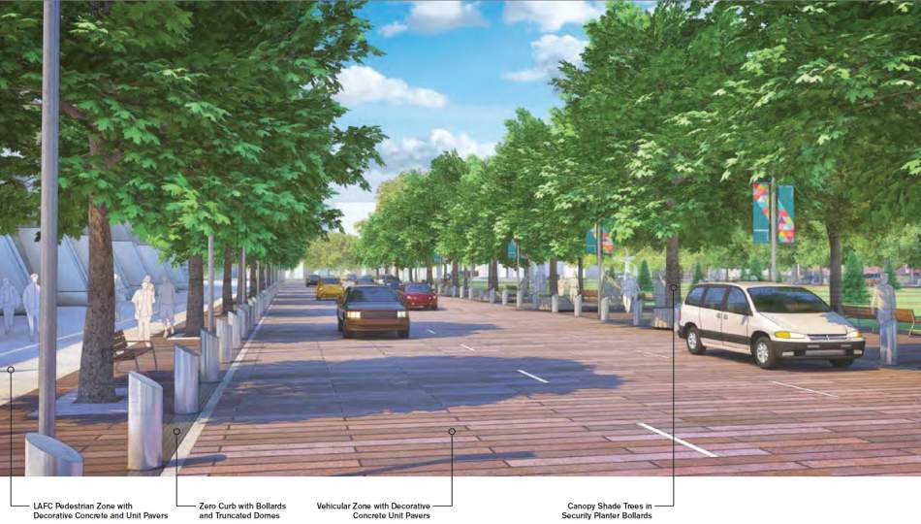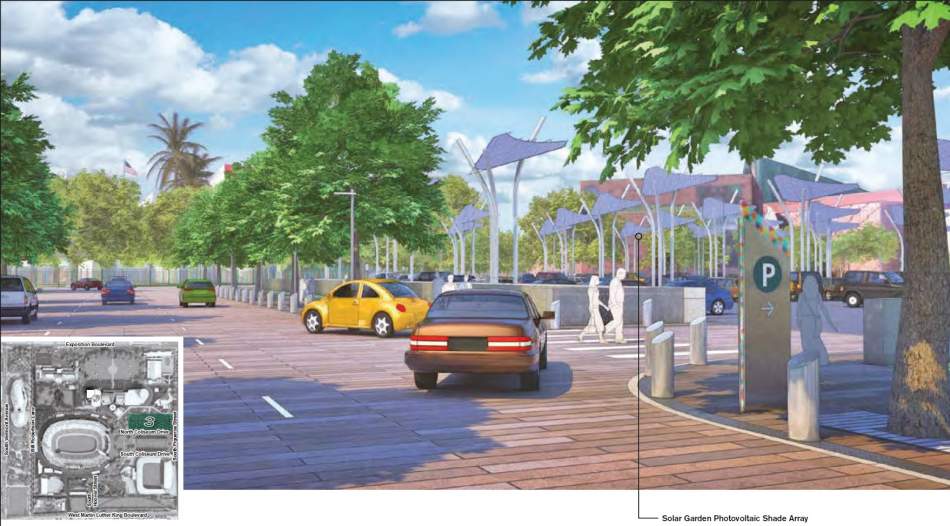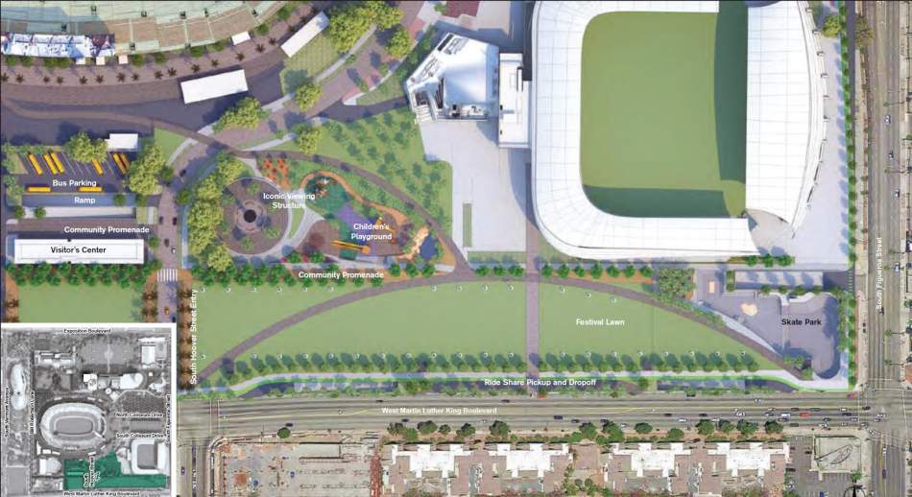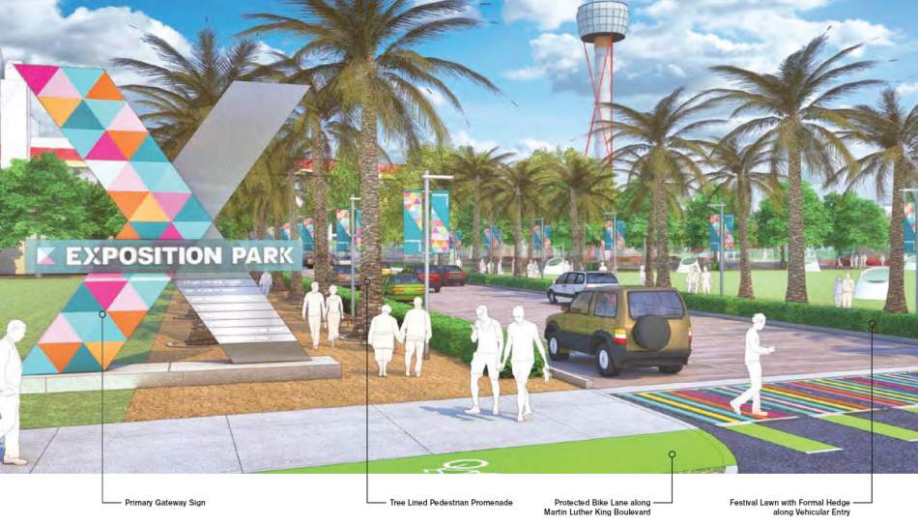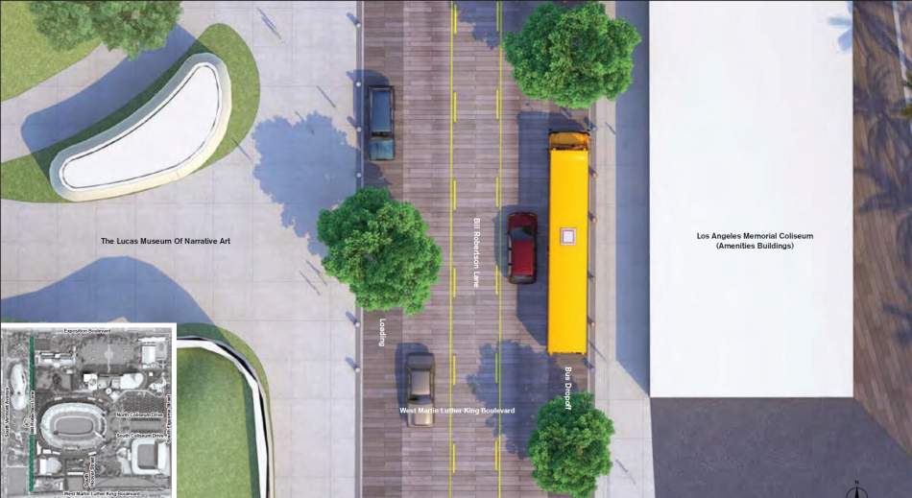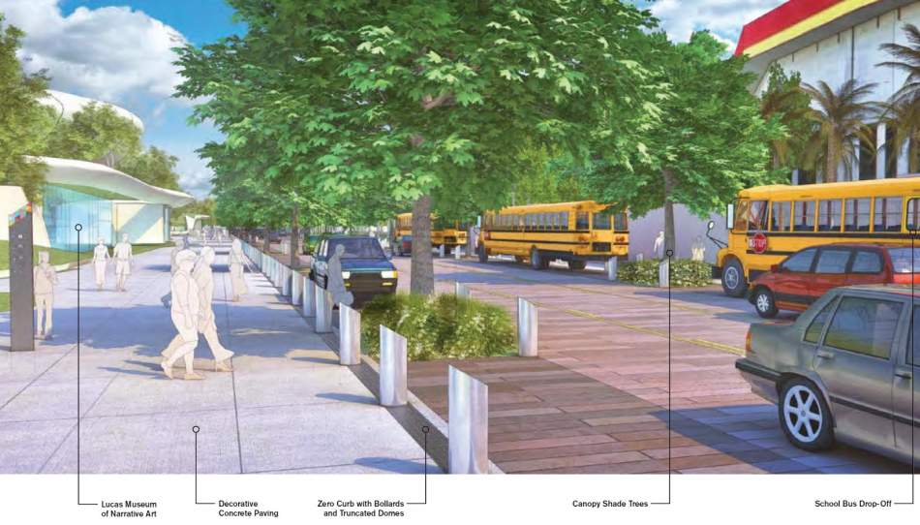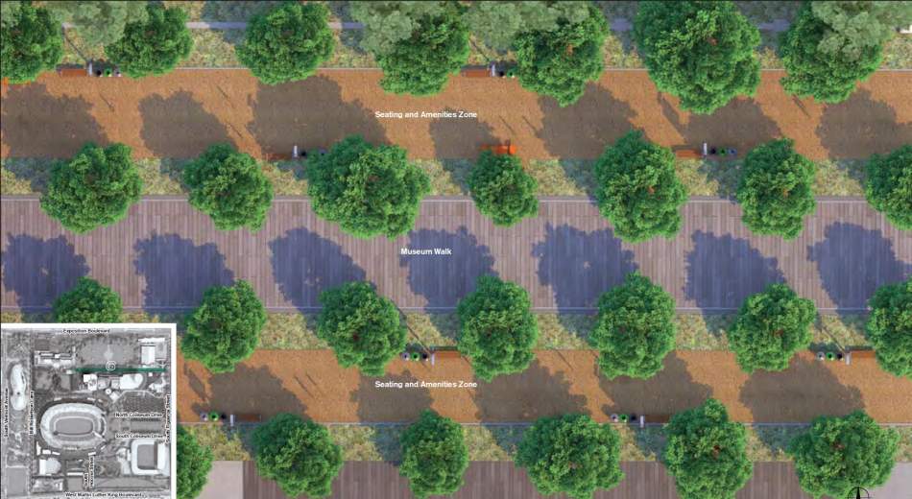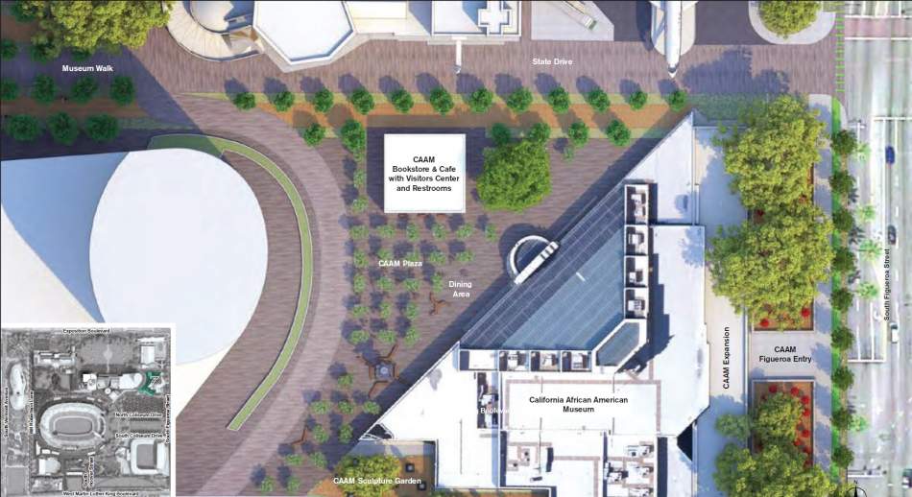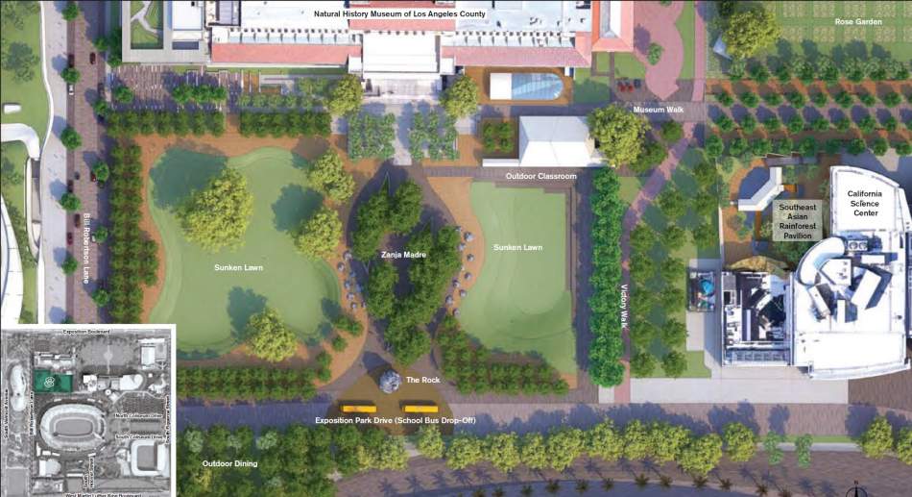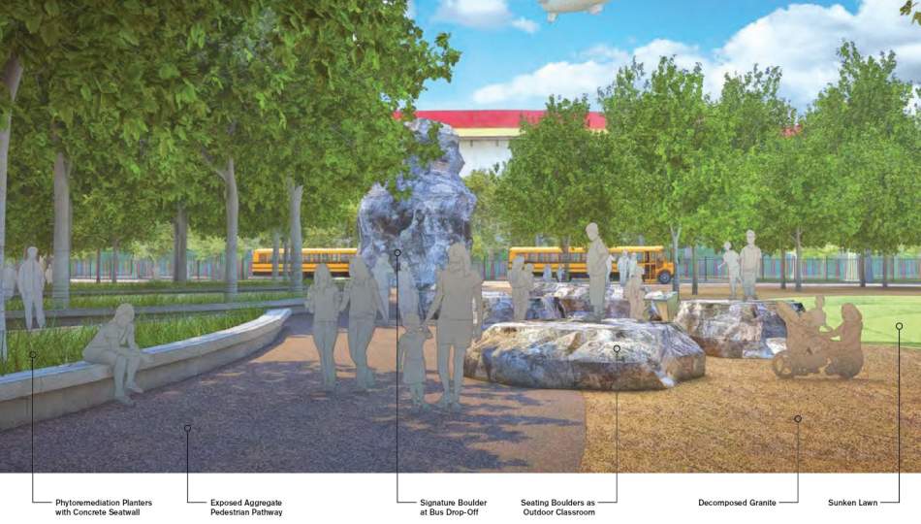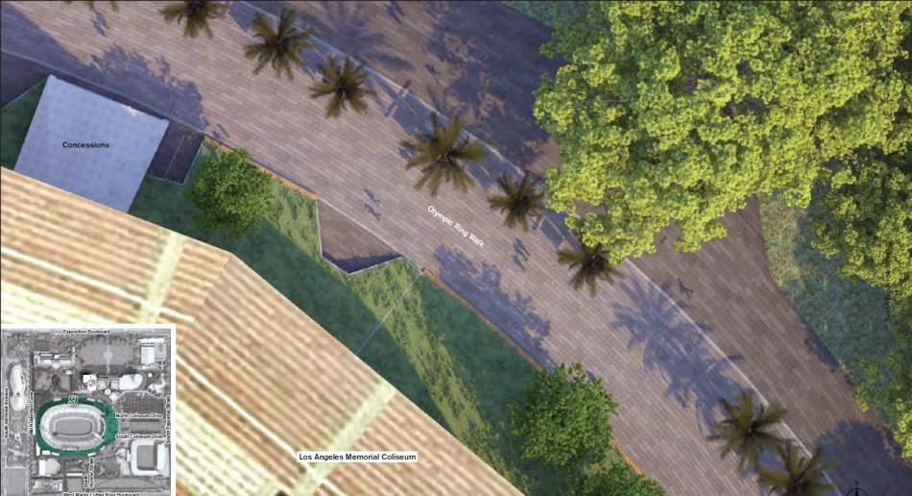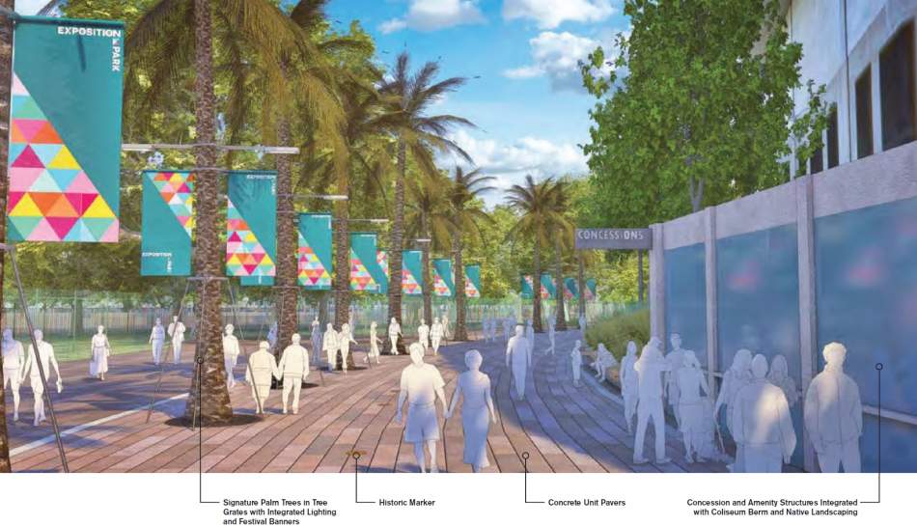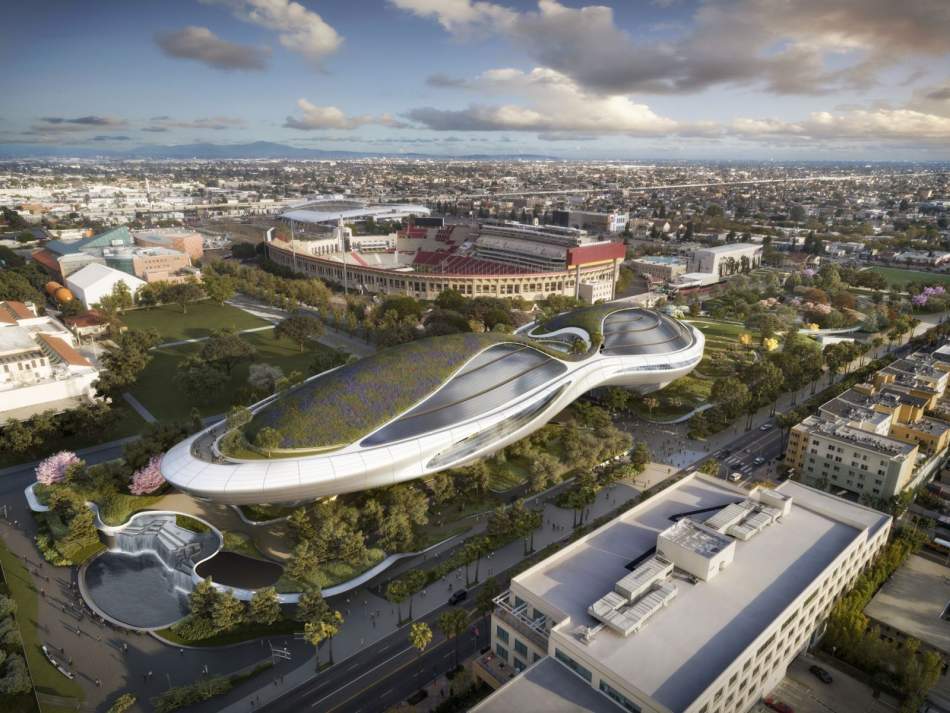A freshly published initial study provides the first detailed as the proposed overhaul of Exposition Park.
The 152-acre park - wrapped by Vermont Avenue, Martin Luther King Jr. Boulevard, Exposition Boulevard, and Figueroa Street - is now more than two years into a master planning process led by Torti-Gallas + Partners, in association with AHBE | MIG, KPFF, Consensus, Sapphos, and Biederman Redevelopment Ventures. The $1.125-million effort creates roadmap for the park's development over the next 25 years, as well as its relation to the surrounding community, though funding for the proposed improvements has not been identified at this point in time.
Threshold and Gateways
Threshold and Gateways, the first element of the proposed master plan, entails the pedestrian, vehicular, and cyclist experience at Exposition Park. Some of the concepts envisions by planners include the installation of cycle tracks along Exposition Boulevard, Figueroa Street, and MLK Boulevard, as well as the addition of new street trees, planting buffers, wider sidewalks, crosswalk markings, outdoor seating, and wayfinding enhancements.
Expo Festival Plaza
The proposed Expo Festival Plaza would be located at the current site of Christmas Tree Lane - between the park's visitor parking garage, the Coliseum, and Banc of California Stadium.
The proposed master plan would create new pedestrian and bicycle paths - connecting with the exterior cycle tracks - and add new promenades along the north and south perimeters of Christmas Tree Lane.
Solar Garden
The proposed plan calls for the upper level of the visitor parking garage to be outfitted with an array of "artistically-designed" solar panels, spaced to resemble an orchard of trees. The addition of the panels would not decrease the amount of parking within the garage - 2,131 vehicle stalls.
Festival Park and Community Promenade
Along the southern perimeter of Exposition Park, the proposed master plan calls for relocating existing surface parking underground to create 14.2 acres of new green space above. The Festival Park and Community Promenade would include landscaping, circulation paths, a large lawn, outdoor seating, a children's play area, and a skate park.
The proposed three-level subterranean garage would span from Figueroa Street west past Hoover Street, with accommodations for up to 2,000 vehicles.
Bill Robertson Lane
Bill Robertson Lane - an internal street which cuts north-to-south between Exposition and MLK Boulevards - serves as a key access point for buses and other large vehicles at Exposition Park. Proposed improvements to the street include a continuous left turn lane, bus drop off and loading areas, a zero curb with bollards, pervious and impervious surfacing, canopy trees, and wayfinding elements.
The proposed improvements would dovetail with new park space planned as part of the $1-billion Lucas Museum of Narrative Art, which is now under construction on the western side of the park.
Museum Walk
The proposed master plan calls for reconfiguring State Drive into a central pedestrian spine for the park, flanked by canopy trees, seating, and other amenities.
Planners envision that the street would be re-paved with concrete pavers, with accommodations for stormwater treatment.
Existing street parking along State Drive would be relocated into the proposed underground garage to the north of MLK Boulevard, and private vehicle access would be limited to school pick-up and drop-off and ride-share vehicles during major events.
California African American Museum and Sculpture Garden
The California African American Museum and Sculpture Garden - which spans roughly one acre along the eastern perimeter of Exposition Park - would add a plaza, a dining area, and an improved entry from Figueroa Street.
These improvements would offer connections to the proposed Museum Walk, as well as the new mobility elements on the park's perimeter.
Zanja Madre
Plans to enhance Exposition Park's South Lawn take the name Zanja Madre, referring to the historic aqueduct which supplied water to early Los Angeles.
The 4.7-acre space - located directly south of the Natural History Museum - is envisioned with a central gathering space, two sunken lawn areas, a "prominent iconic boulder," and other landscaping and pedestrian amenities.
Following these improvements, the space could no longer serve as overflow parking during game days at the Coliseum. Vehicles would instead be directed to the underground garage planned along MLK Boulevard.
Olympic Ring Walk
The final project element - the Olympic Ring Walk - would create a pedestrian circulation path along the perimeter of the Los Angeles Memorial Coliseum. Plans call for new concessions and amenities - integrated within the Coliseum berm and native landscaping. Historic markers would be embedded into pavers lining the walk.
Other Projects
The new master plan is taking shape as a series of public and private developments reshape Exposition Park and its immediate surroundings.
Within the past three years, USC has completed a $315-million renovation of the Coliseum and the underappreciated Sports Arena has been replaced with the 22,000-seat Banc of California Stadium - now home to the MLS team LAFC.
Just across Figueroa Street, work began earlier this year for a mixed-use housing development at the intersection of 38th and Figueroa Streets, and a controversial project called "The Fig," is slated to rise from a large site to the south of 39th Street.
On the western side of Exposition Park, construction is in full swing at the Lucas Museum of Narrative Art - a legacy project for Star Wars creator George Lucas - and an expansion of the Natural History Museum is also in the works.
- Exposition Park Master Plan (Urbanize LA)





