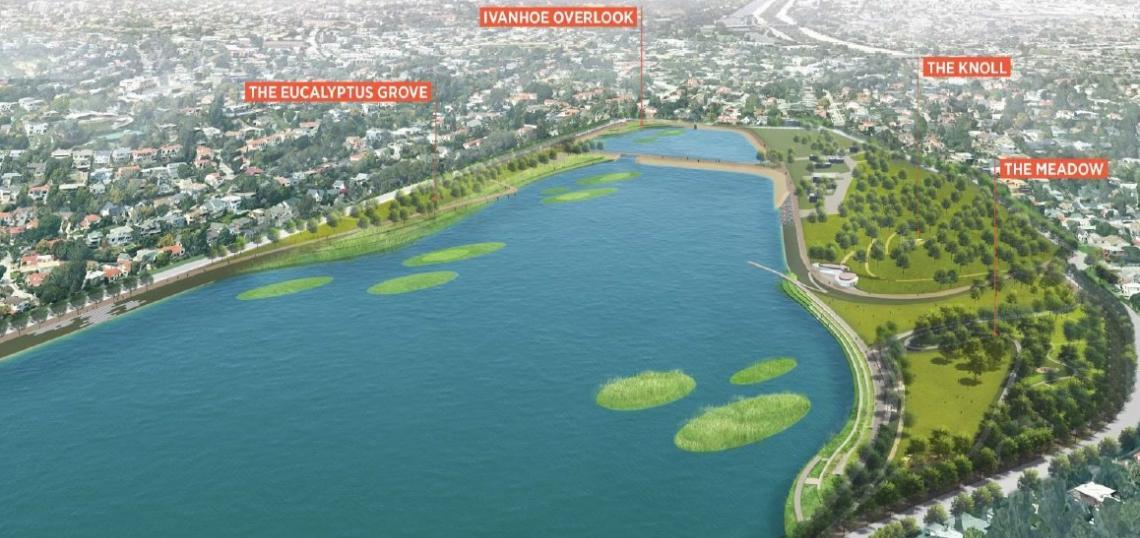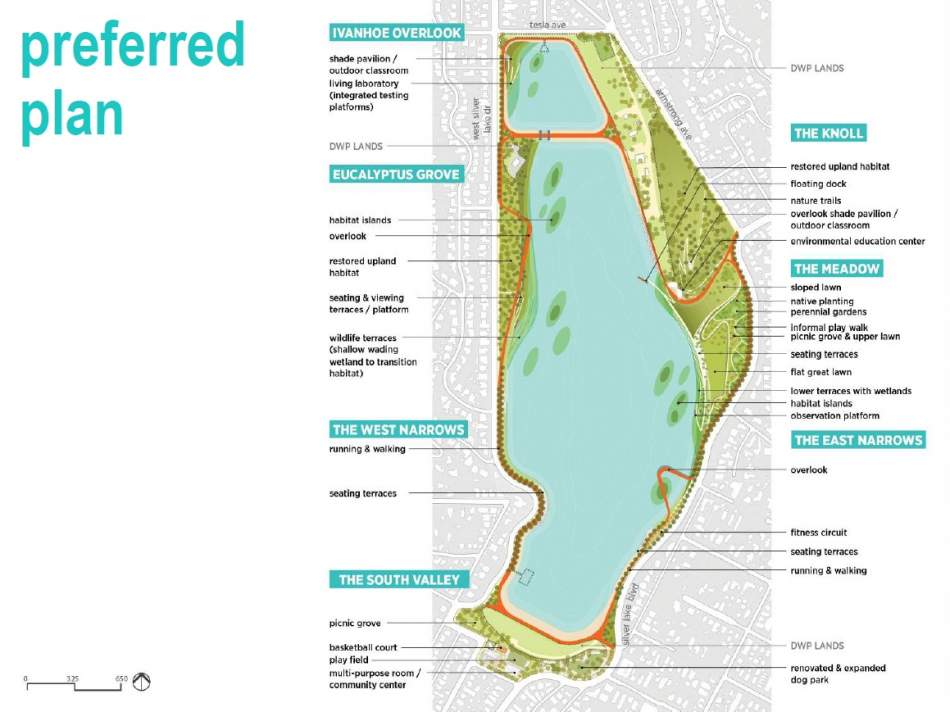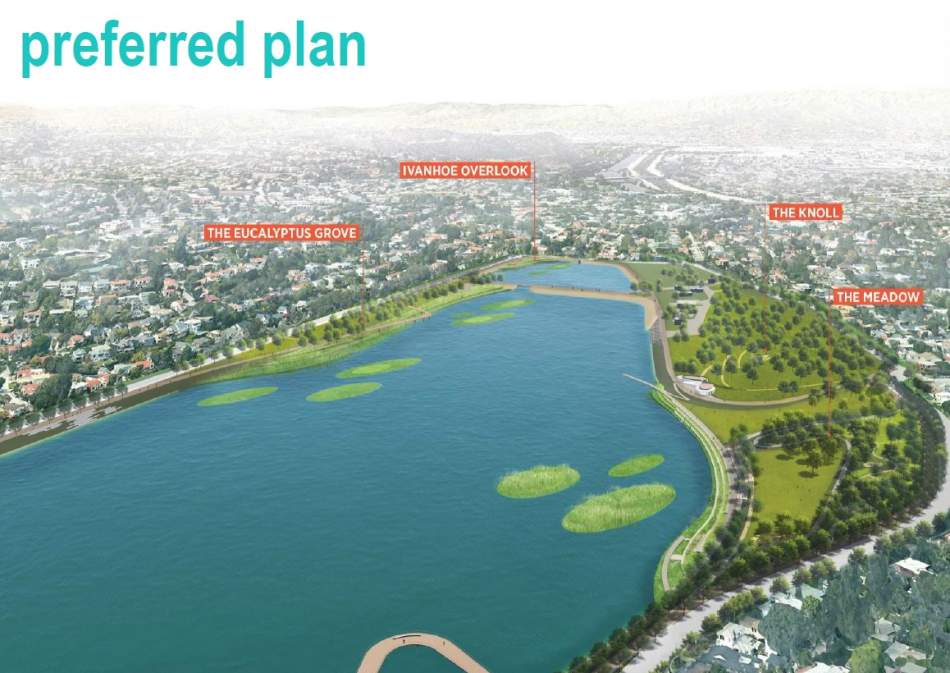The City of Los Angeles has moved one step closer to finalizing a new master plan for the development of park space surrounding the Silver Lake Reservoir.
In a presentation given last week, a team led by Hargreaves Associates and landscape architecture firm Chee Salette showcased the preferred design concept for the site, which encompasses approximately 116 acres of land. Though the plan focuses on the reuse of the reservoir's land as open space, consideration is also given to the potential for stormwater capture products and the preservation of wildlife.
The preferred concept divides the complex into seven different areas - the Ivanhoe Overlook, the Eucalyptus Grove, the West Narrows, the South Valley, the East Narrows, the Meadow, and the Knoll - which would be connected by a meandering pedestrian path. If fully implemented, the project could result in up to 23 acres of park space along the perimeter of the reservoir, 12 acres of which does not exist today.
In addition to landscaping, grass areas, fitness equipment, sports courts, a picnic area, a community room, shade structures, and other amenities typical of urban parks, the Silver Lake design concept hopes to make use of the water feature from which the surrounding community draws its name. Planners envision the construction of new habitat islands and wetlands within the lake, as well as new overlook structures that would allow visitors to walk on platforms suspended above the water.
An online questionnaire soliciting feedback is available online through February 13 on the Silver Lake Master Plan website. While the plan is intended to guide improvements over the coming two decades, implementation of its elements depends on a variety of factors - including community input and funding.
Two additional community workshops are planned this year, with the final master plan design slated to be revealed in May.
- Silver Lake Reservoir (Urbanize LA)








