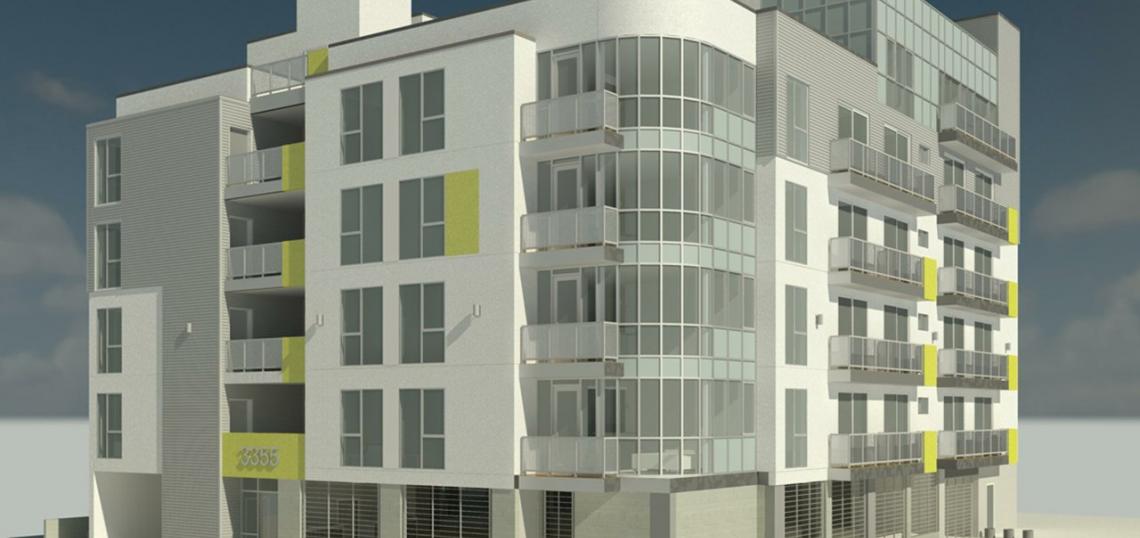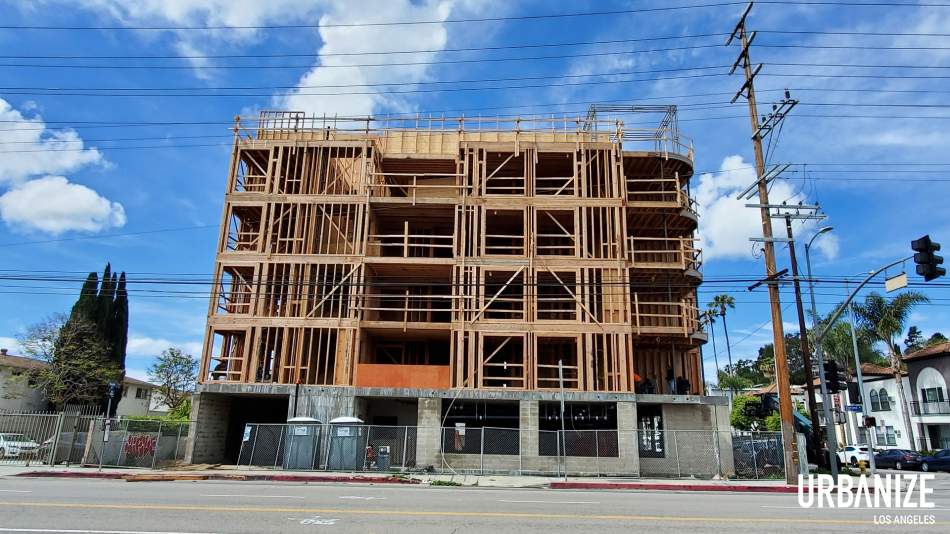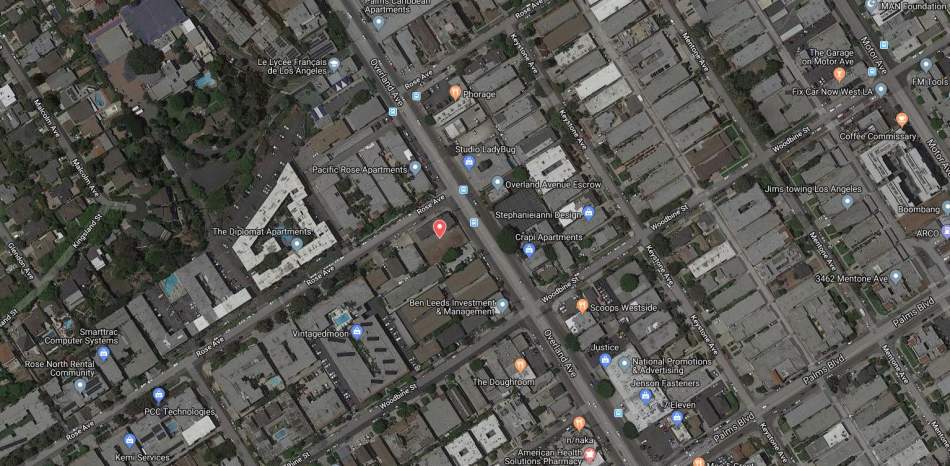One year after breaking ground in Palms, the wood-frame of a multifamily residential development from RKR Partners has reached its peak.
The project, located at the southwest corner of Overland and Rose Avenues, consists of a six-story edifice which will feature 41 one- and two-bedroom apartments - with four to be set aside as very low-income affordable housing. Plans also call for a 39-car garage.
DFH Architects is designing the contemporary podium-type building, which features five levels of wood-frame construction above a concrete base. Architectural plans show that the project will include a courtyard, a lounge room, and a rooftop deck.
DFH Architects has designed two similar developments located a few blocks south along Overland.
Larger projects featuring multifamily housing and street-fronting retail and restaurant space are also planned on properties located at 3547, 3565, 3630, and 3664 Overland Avenue.
- 3355 Overland Avenue (Urbanize LA)









