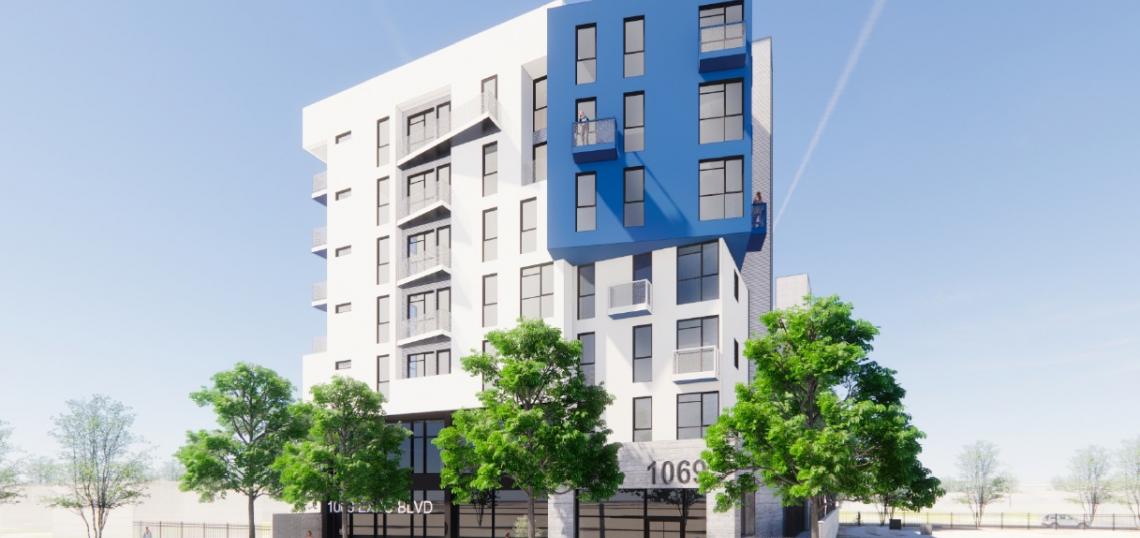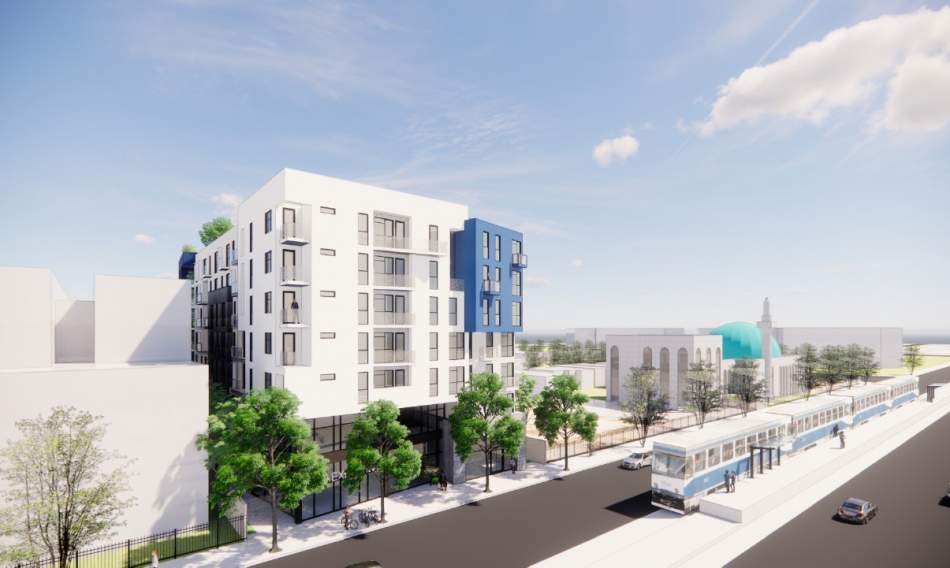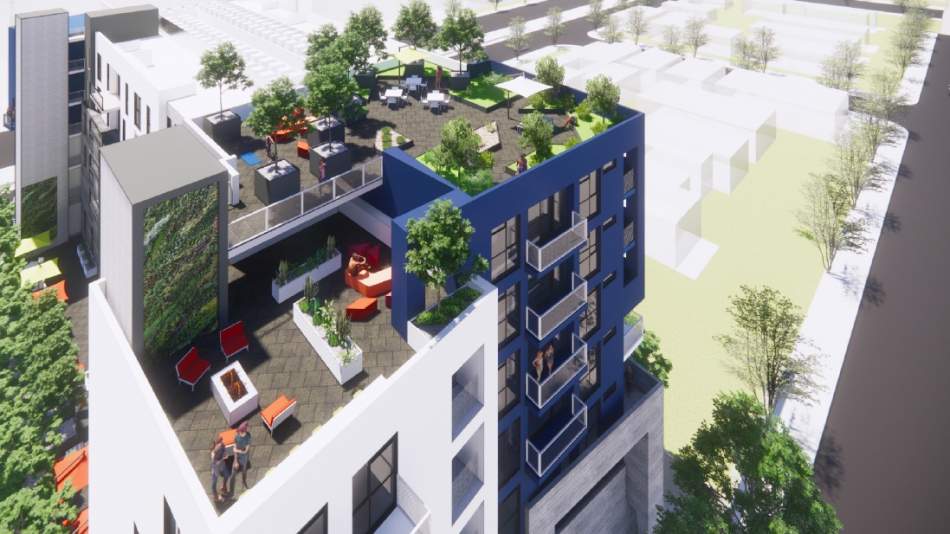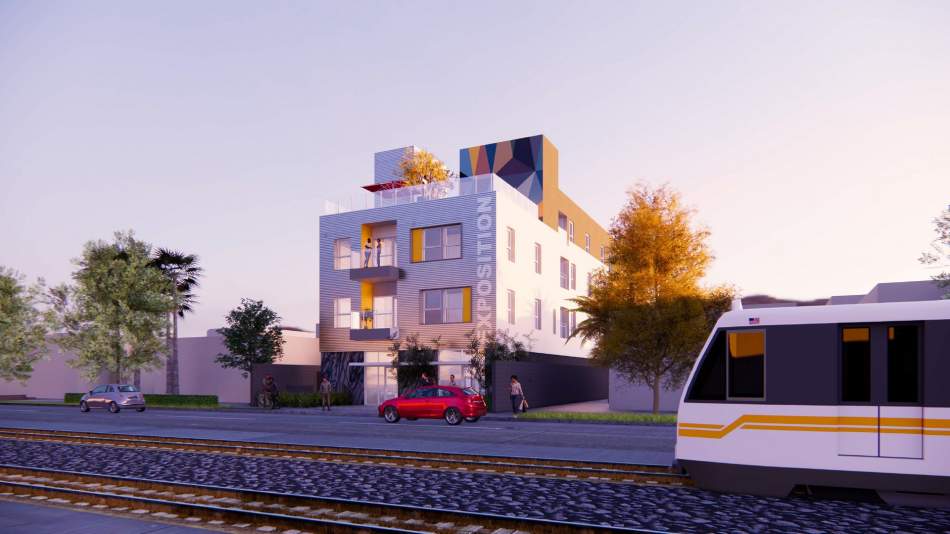A property located just north of Metro's Expo/Vermont Station could be redeveloped with multifamily housing and ground-floor retail, according to an application submitted last week to the Los Angeles Department of City Planning.
The roughly 18,600-square-foot site, located at 1069 W. Exposition Boulevard, is currently improved with four single-family residences. The proposed project would require razing the existing structures to make way for the construction of a seven-story building containing 53 apartments atop 1,000 square feet of ground-floor retail space and a 25-car garage.
Plans call for a mix of one-, two-, three-, and four-bedroom apartments, with six to be set aside for extremely low-income households. The on-site affordable housing would make the project eligible for density bonus incentives, allowing relief from certain zoning restrictions.
SVA Architects is designing the contemporary podium-type building, which would be clad in a combination of fiber cement boards, smooth plaster, and concrete. Architectural plans show that a rooftop deck would cap the 108-foot-tall structure, with addition open space provided through a second-story patio, a gym, and a study room.
The project's entitlement packet shows that it is being developed by Mosaic Student Communities, an affiliate of Mosaic Development Group. The development site is located a short distance west of the USC campus.
The development site abuts a currently vacant lot at 1073 W. Exposition Boulevard which was recently approved for a smaller multifamily housing development.
That project, which is being developed by Orion Capital and designed by Next Architecture, calls for the construction of a four-story structure containing 15 apartments - including two extremely low-income affordable units - and a small ground-floor retail stall.
Both market-rate developments would rise across the street from Rolland Curtis Gardens, a mixed-use affordable housing project completed in 2019 by Abode Communities.
- Exposition Park (Urbanize LA)










