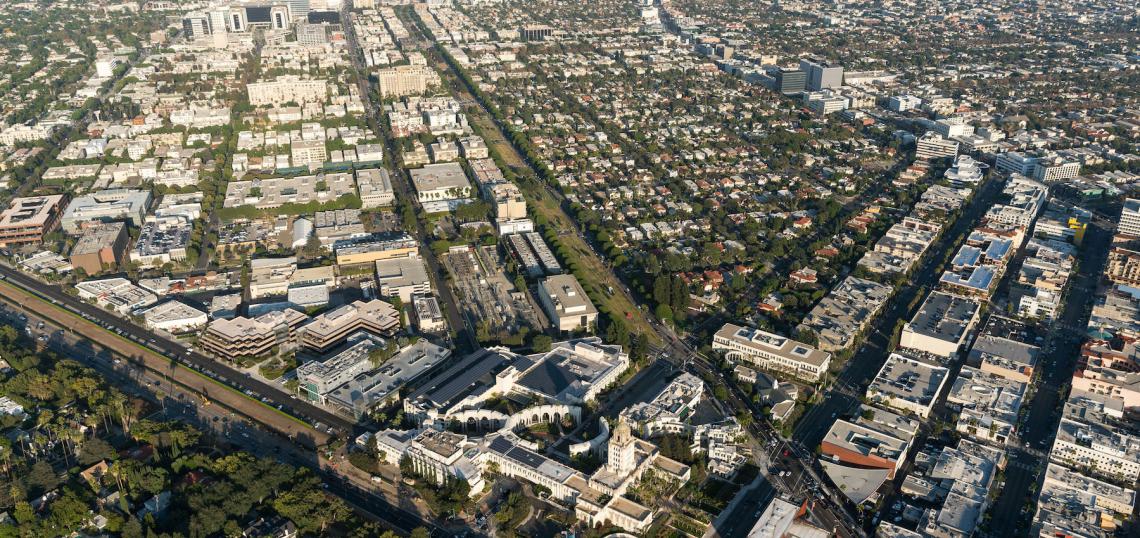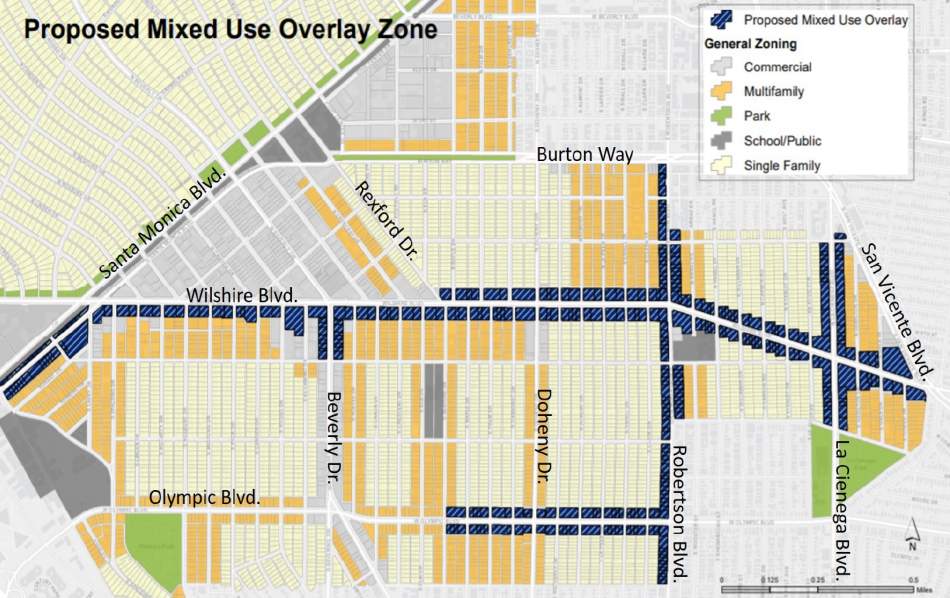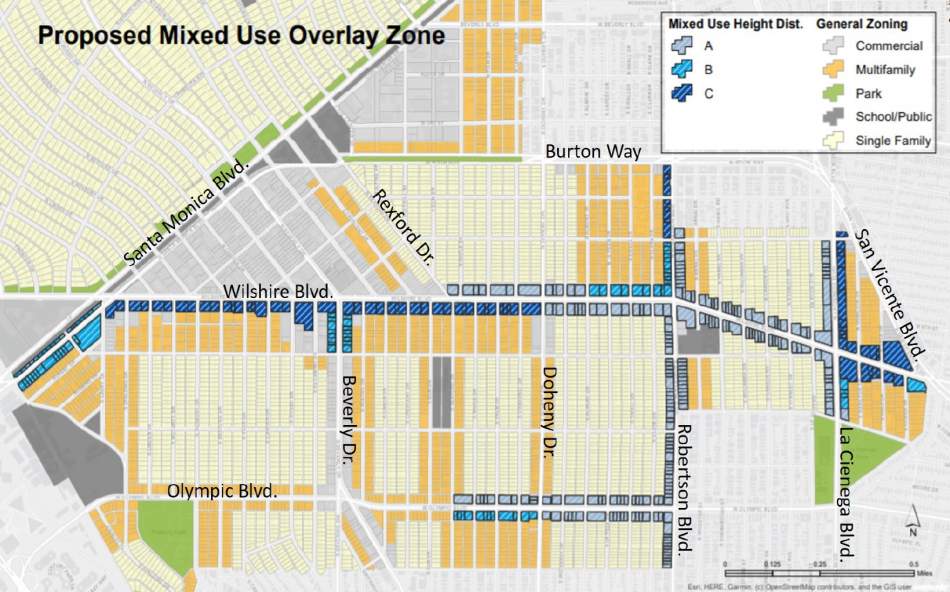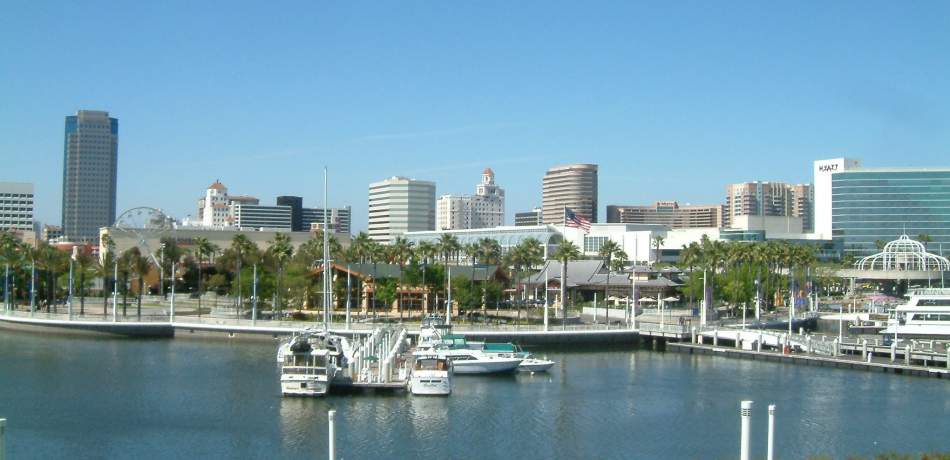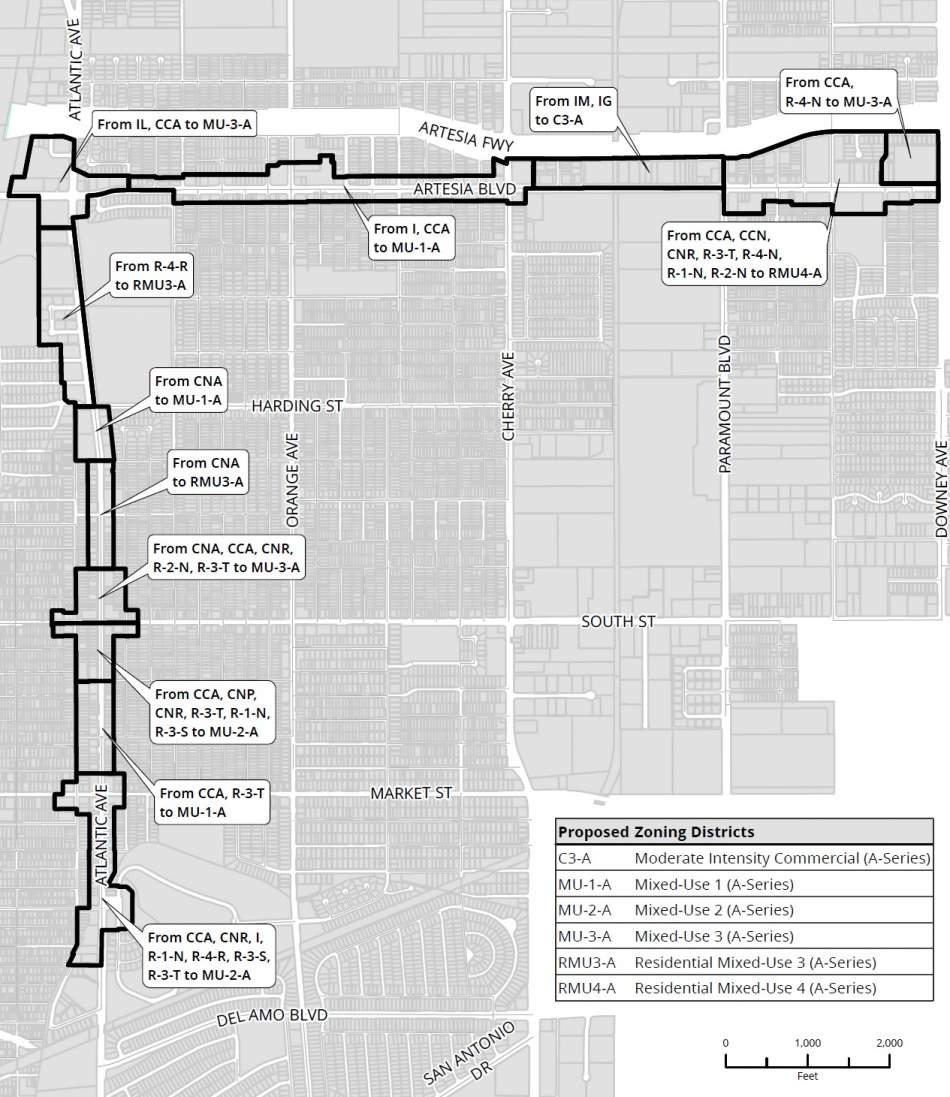Staff reports recently received by Planning Commissions in Beverly Hills and Long Beach detail plans to bring mixed-use zoning to several of the key commercial boulevards in both cities.
In Beverly Hills, mixed-use buildings have been approved for various properties in major commercial districts, but always on a case-by-case basis through specific plans or other site-specific zoning ordinances. The proposed mixed-use zoning overlay, initiated by the City Council in late 2018, would establish a standard framework for such projects.
As currently envisioned, the mixed-use overlay would apply to the following areas:
- Properties fronting Wilshire Boulevard between San Vicente Boulevard and Rexford Drive
- Properties fronting Wilshire Boulevard on the southern side of Wilshire Boulevard between Rexford Drive and South Santa Monica Boulevard
- Properties fronting La Cienega Boulevard between the northern and southern borders of the City
- Properties fronting Robertson Boulevard between the northern and southern borders of the City
- Properties fronting South Santa Monica Boulevard between Wilshire Boulevard and Moreno Drive
- Properties fronting Olympic Boulevard; Properties fronting the 100 block of South Beverly Drive
The staff report also suggests potentially including commercial properties located along the 100 blocks of South El Camino and South Rodeo Drives in the overlay ordinance. However, mixed-use zoning is not currently recommended to be extended north from those streets into the City's Golden Triangle.
Allowable heights under the mixed-use zoning overlay would reference the scale of adjacent properties. Scenarios presented in the staff report are as follows:
- Projects adjacent to single-family zones or three-story multifamily zones would be limited to three stories/45 feet (District A)
- Projects adjacent to four-story multifamily zones would be limited to four stories/45 feet (District B)
- Projects adjacent to five-story multifamily zones would be limited to five stories/55 feet (District C)
Additional height could be achieved through the provision of below market-rate housing via California's density bonus law. The most likely scenario, according to the staff report, would permit one additional story of height, 35 percent more residential units, and 35 percent more floor area.
The standards currently envisioned by the Beverly Hills Planning Division would permit uses currently allowed in the City's C-3 zone, as well as those allowed via a conditional use permit. However, medical uses and entertainment uses (including night clubs and adult entertainments) are not recommended for inclusion.
The current proposal would permit one residential unit for every 550 square feet of property area - substantially lower than the current limit of one unit per 900-to-1,700 square feet of land. The increased density is intended to encourage smaller, more affordable housing compared to the current standards.
Likewise, the minimum allowable unit size requirements would be set as follows:
The staff report recommends that the average size of all units in a project should not exceed 1,500 square feet to encourage a mix of sizes and types of housing in new developments.
Parking requirements for mixed-use buildings are proposed as follows:
The Planning Division is currently developing a draft ordinance scheduled for review at a future meeting of the Beverly Hills Planning Commission. An estimated timeline is not stated in the project's staff report.
Over 20 miles south, the City of Long Beach is in the process of rezoning select properties on two major corridors to effectuate new policies adopted as part of the City's General Plan Land Use and Urban Design elements.
The zone changes would impact two commercial boulevards in North Long Beach:
- Atlantic Avenue from Artesia Boulevard in the north to near Del Amo Boulevard in the south; and
- Artesia Boulevard from Atlantic Avenue in the west to Downey Avenue in the east.
The new zoning districts include:
- Residential Mixed-Use 3: residentially-focused and permit a range of residential configurations with limited neighborhood-serving non-residential uses. May be configured in a horizontal or vertical format.
- Residential Mixed-Use 4: residentially-focused and permit higher density residential in areas where multifamily housing is currently the dominant use. These zones permit intensification of existing residential areas to increase housing opportunities and introduce neighborhood-serving uses in proximity to residents.
- Mixed-Use 1: provides for medium-scale, mixed-use development as a transition between residential areas and mixed-use nodes. These zones permit mixed residential and non-residential uses in a wide variety of configurations.
- Mixed-Use 2: provide for neighborhood activity center sin proximity to bus routes and multimodal corridors. These zones permit horizontal and vertical mixed-use appropriately scaled for adjacent neighborhoods.
- Mixed-Use 3: provide for the highest intensity neighborhood activity centers in proximity to bus routes and multimodal corridors. These zones permit horizontal and vertical mixed-use scaled for the highest intensity uses that benefit from transit proximity and pedestrian activity.
- Commercial 3: non-residential zones that support the transition of larger format industrial/light industrial development to neighborhood services. These zones permit non-residential development, scaled to the neighborhood setting, with a range of services and employment intensities.
The proposed zoning districts are intended to promote community-serving uses such as grocery stores and other institutions, while also placing limits on automobile-oriented and hospitality uses.
Citing a desire to attract new jobs and more affordable housing to North Long Beach, the zones also adjust parking requirements to more easily accommodate new businesses with less dedicated parking. The parking standards, which are tailored to be similar to those in cities such as Oakland and San Jose, could also reduce the cost of new housing development - potentially addressing overcrowding and affordability concerns in North Long Beach.
The new zoning is subject to a vote by the Long Beach City Council.




