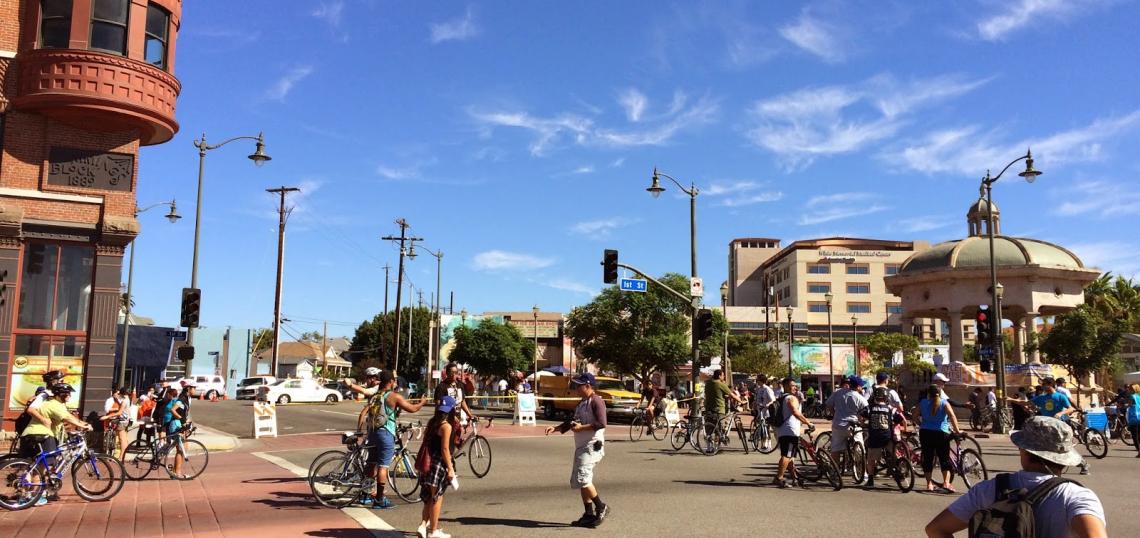Yesterday brought the pleasant surprise of a new mixed-use development catacorner to the Gold Line's Mariachi Plaza Station. Looks like that was just the tip of an oncoming TOD iceberg.
According to the agenda of the November 5th meeting of Metro's Planning & Programming Committee, the agency is planning new mixed-use developments on four additional properties in Boyle Heights. This decision follows an 11-month selection process, in which Metro staff evaluated multiple proposals for each site on the basis of 1) their overall development program, 2) project feasibility, 3) the experience and qualifications of the development team and 4) a financial proposal to the agency.
The resulting transit-oriented developments would feature mixtures of affordable housing, retail and office space. All are located within walking distance of high-frequency bus and rail service, a core tenet of Metro's TOD plan.
Mariachi Plaza Joint Development
A partnership between Primestor Development and architecture firm Gensler submitted the winning proposal for two acres of land abutting the Gold Line's Mariachi Plaza Station. Their plans call for a purely commercial development, featuring over 120,000 square feet of retail and office space within two low-rise buildings.
A three-story structure would rise on the western edge of the project site, highlighted by a proposed 40,000-square-foot fitness center on its upper floors. The building's ground floor would be subdivided between a 1,800-square-foot corner retail store, and an additional 28,500 square feet dedicated for food and beverage uses.
Moving west towards the Bailey Street side of the property, Primestor proposes an eight-story, 50,000-square-foot medical office building. This particular amenity is in high demand near Mariachi Plaza, due to the presence of White Memorial Medical Center one block north. Primestor's current plans also call for six-level garage within the mid-rise building, although Metro staff has expressed interest in reducing the proposed amount of on-site parking.
- Metro Gold Line - Mariachi Plaza Joint Development (Metro)
- Mariachi Plaza Joint Development Proposal Handout (Metro)
Santa Cecilia Apartments
As reported yesterday, Metro is also moving forward with a second project at Mariachi Plaza, in partnership with developer McCormack Baron Salazar. The four-story Santa Cecilia Apartments would rise from a 1.5-acre parcel at 1750 E. 1st Street, containing 79 affordable housing units above 4,000 square feet of ground-level commercial space. Conceptual renderings for the project were designed by DE Architects, a Santa Monica-based firm whose previous work includes a 14-story apartment tower adjacent to North Hollywood Station.
- Mariachi Plaza Getting an Affordable Mixed-User (Building Los Angeles)
1st/Soto Joint Development
Less than one mile east, Metro staff has selected the team of Bridge Housing Corporation and the East LA Community Corporation (ELACC) to develop two properties atop Soto Station. Both sites will make way for affordable residential-retail complexes, designed by Pasadena-based Gonzalez Goodale Architects.
The first of the two buildings, known either as Los Lirios or Las Mariposas Family Housing, would rise on a parcel located immediately south of the station entrance. The multi-family development would vary from four-to-six stories in height, containing 49 affordable housing units above 12,500 square feet of street-level retail and restaurant space.
The second project, named Los Tulipanes Senior Housing, would be located east across Soto Street from the station entrance. Plans call for a two-to-four-story structure, containing 39 affordable units and 3,900 square feet of ground-floor commercial space. However, construction of the senior housing complex will first require the purchase of an adjacent 6,450-square-foot lot. ELACC and Bridge Housing Corporation have previously engaged in discussions about acquiring the property.
Besides the Metro-sponsored TODs, a third residential-retail development is planned near the northeast corner of 1st and Soto Streets. The project would consist of a six-story building, containing 50 residential units, 8,500 square feet of office space, and 3,400 square feet of ground-floor commercial space. According to a graphic included with the above renderings, the low-rise complex is also being developed by ELACC.
Chavez/Soto Joint Development
Moving north to Cesar E. Chavez Avenue, Metro would partner with nonprofit developer Abode Communities on another mixed-use development. Designs from Abode's in-house architect Gio Aliano portray two four-story structures, connecting by a skybridge, which would contain 77 affordable units and 8,000 square feet of ground-floor retail space.
Like another Abode development in the South Bay, the Chavez project would be oriented towards families, and would thus features larger residential units than in most affordable housing complexes. Current plans call for a mixture of 54 two-bedroom/one-bath units and 23 three-bedroom/two-bath units. The project would also include substantial interior green space, offering safe play areas for children.
Additional Metro-owned parcels are also slated for construction in the near future. Immediately east of the proposed mixed-use complex, McCormack Baron Salazar intends to construct a new supermarket.







