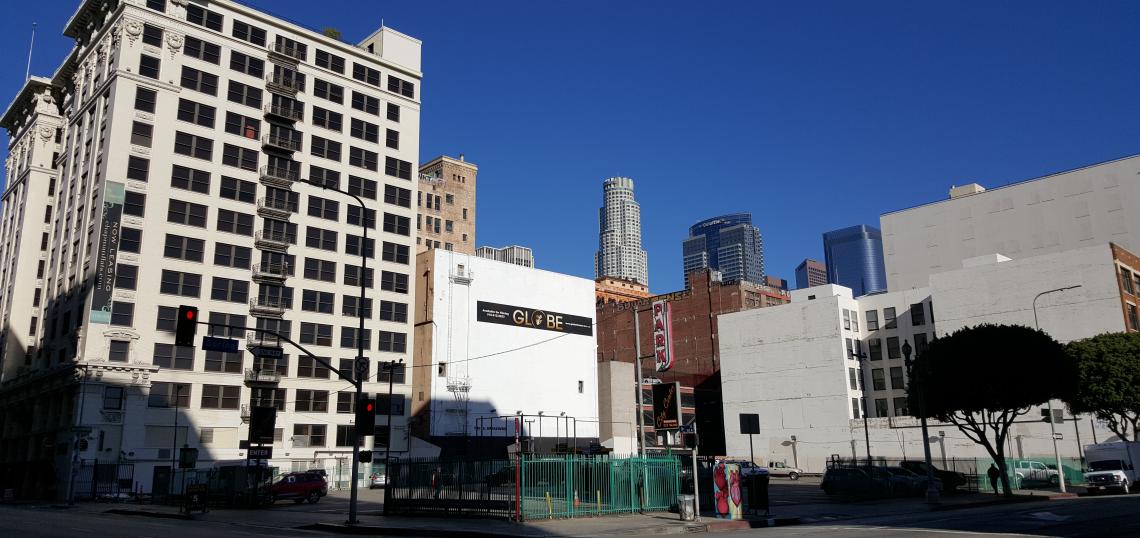According to a notice received by residents of the Chapman Flats, developer Holland Partner Group intends to break ground on a 24-story apartment tower in Downtown Los Angeles this week.
The 244-foot tall edifice, slated for a surface parking lot at the northwest corner of 8th and Spring Streets, will feature 320 residential units and 8,900 square feet of commercial floor area. Plans call for retail space on both the first and second floors of the building, as well as townhome-style units wrapping its podium levels.
The design from Irvine-based architecture firm MVE & Partners features an eclectic mixture of architecture styles. Renderings portray a modern glass tower protruding above a podium which takes inspiration from adjacent historic buildings.
A November presentation to the Downtown Los Angeles Neighborhood Council's Planning and Land Use Committee indicates that the mixed-use development will feature variety of residential amenities, including a swimming pool, a fitness room, a barbeque area and a rooftop deck. The building will also offer 426 parking spaces for its own purposes, as well as 300 vehicle stalls for residents of the Chapman Lofts and neighborhood businesses.
The project is first of two high-rise projects planned by Holland Partner Group at the intersection of 8th and Spring Streets. East across the intersection, the Vancouver, Washington-based developer is planning a second 24-story tower on a parking lot abutting the Great Republic Lofts.
- New Details for Upcoming Spring Street Towers (Urbanize LA)







