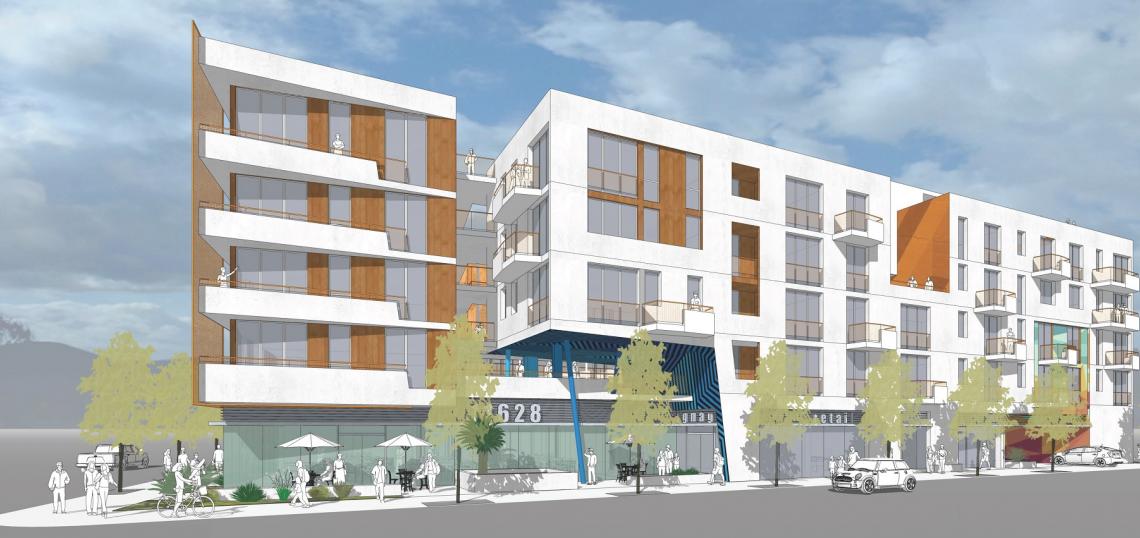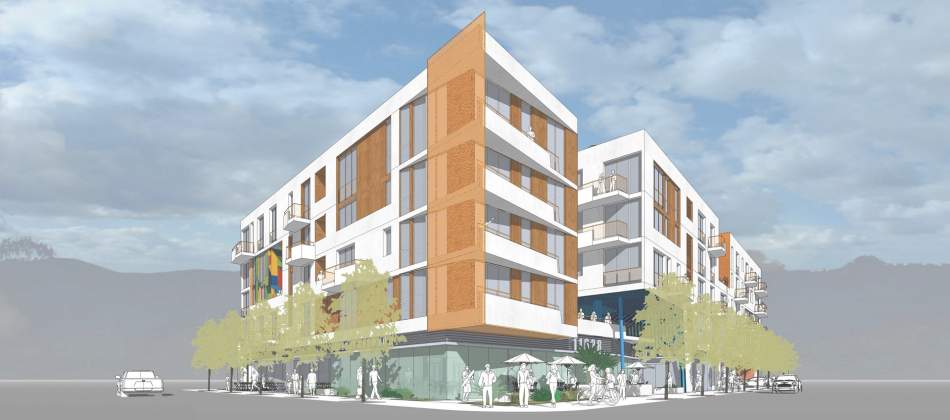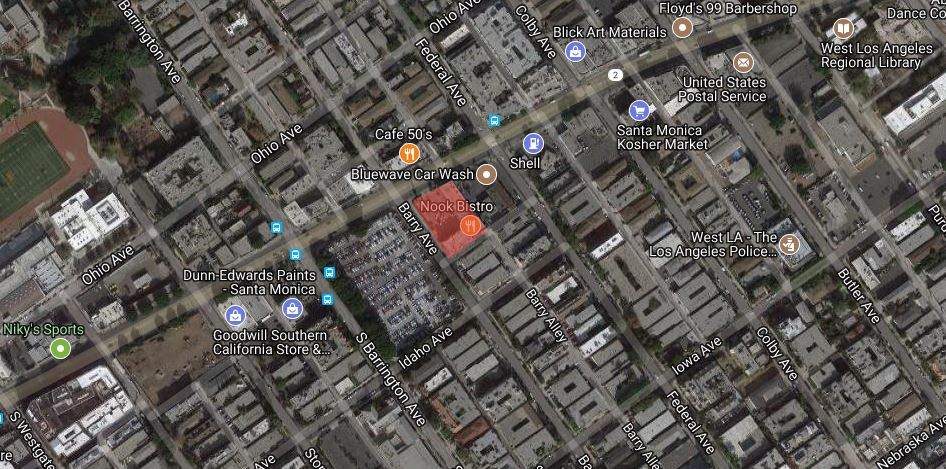Architectural plans posted by the West L.A. Sawtelle Neighborhood Council unveil a new look for a proposed mixed-use development on Santa Boulevard.
The project, slated to replace a strip mall at 11628 Santa Monica Boulevard, would consist of a six-story building featuring 99 studio, one-, and two-bedroom apartments - including nine affordable units - above 10,880 square feet of ground-floor retail space and basement parking for 214 vehicles.
Designed by IBI Group, the proposed development would have an exterior of painted stucco, perforated metal panels, and manufactured wood. Architectural plans show such as a fitness center, a lounge, a courtyard, a theater, and a rooftop deck. A 1,000-square-foot plaza is also planned at the building's ground level.
City records link the entity listed as the project applicant - Plaza West, LLC - to Cameron Broumand. Broumand is a partner in the company behind the Sugarfish restaurant chain.
The development site is located along a stretch of Santa Monica where similar mixed-use housing projects are increasingly common. Two such residential-retail buildings are planned for properties on either side of 11628 Santa Monica Boulevard.
To the east, developer Jamison Services, Inc. is demolishing a car wash to build a six-story building containing 100 apartments.
To the west, an empty property formerly developed with a Vons supermarket has been approved for the construction of a mixed-use project containing housing and a Whole Foods Market.
- 11628 Santa Monica Boulevard (Urbanize LA)









