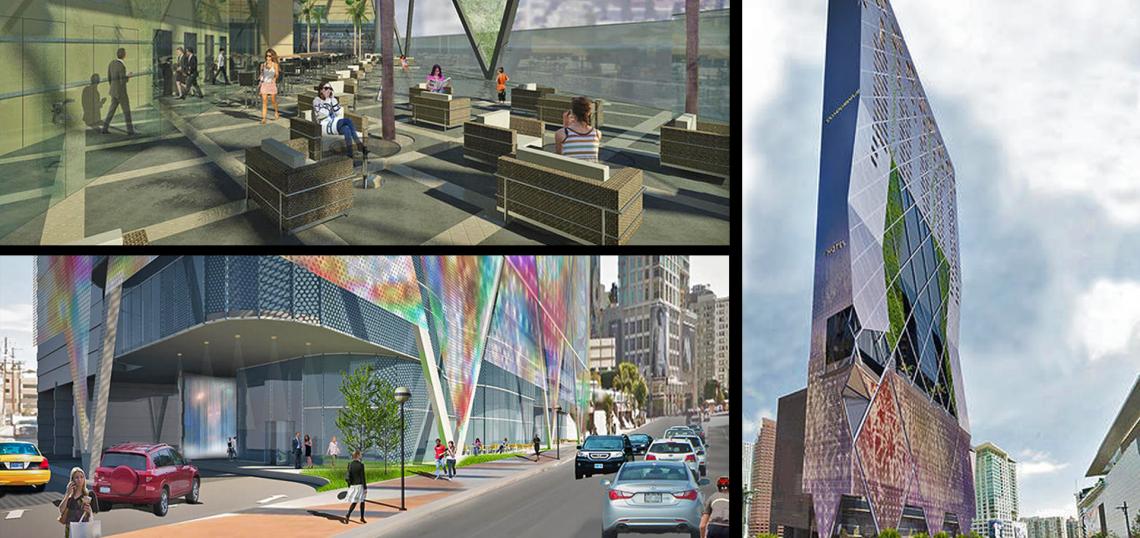The website of Monrovia-based architecture firm Nardi Associates may offer a first glimpse of the next addition to the Downtown Los Angeles skyline.
Renderings for a project called "Olympic Tower," appear to portray the highly anticipated mixed-use development slated for the current home of the Downtown Car Wash at Olympic Boulevard and Figueroa Street.
Plans filed last month with the City of Los Angeles indicate that the project would consist of a high-rise structure featuring 374 residential units, a 373-key hotel, approximately 33,500 square feet of commercial office space, a 10,800-square-foot conference center and over 65,000 square feet of retail and restaurant space.
The tower, which would rise an imposing 60 stories, is described by the Nardi Associates website as "a gigantic urban tree," with real vegetation meshing with LED signage and digital images of landscape.
The building's exterior would include a structural grid pattern, with facade patterns consistent with those of the adjacent Figueroa Hotel on its lower levels.
The hotel component, highlighted by two open atriums, would begin with a 14th-floor lobby and amenity deck.
Residential units would be situated on the upper levels of the tower. A rendering portrays an open-air garden atop the building's roof.
Parking accommodations would be provided within a multi-level parking garage. Above-grade levels would provide valet service for hotel guests, office tenants and retail users, while below-grade levels would serve residents.
Like many new high-rise developments, the Olympic Tower would utilize the city's newly relaxed policy which allows for fire elevators in lieu of a rooftop helipad. Instead, the tower would be capped by an open-air atrium encased by a metal structure with a sloping roofline.
The project is being developed by Ben Neman, a prominent Downtown landlord who purchased the car wash lot for $25-million in 2014.
- Olympic Tower (Nardi Associates, LLP)
- Mixed-Use Development to Replace DTLA Car Wash (Urbanize LA)







