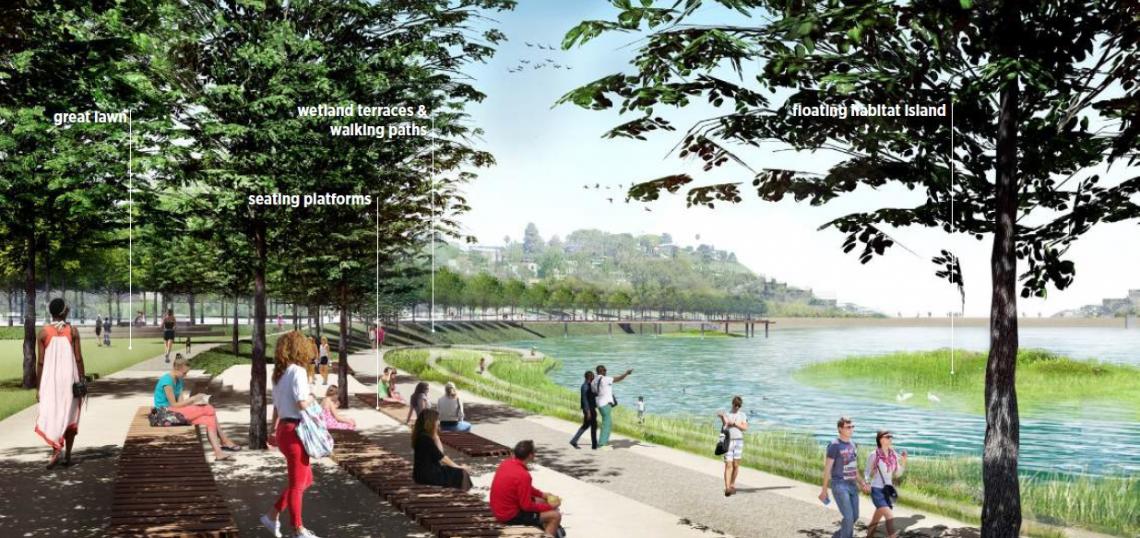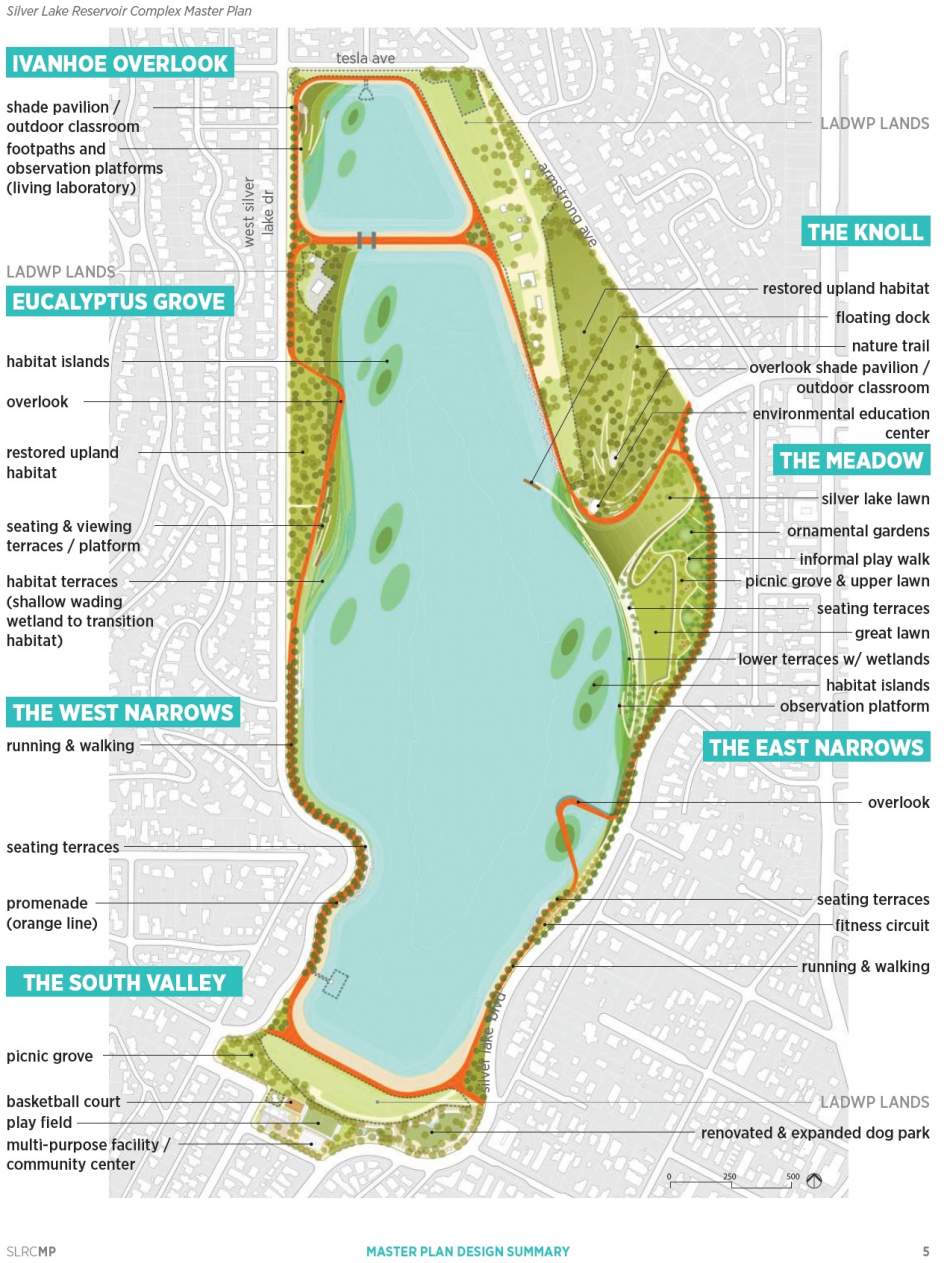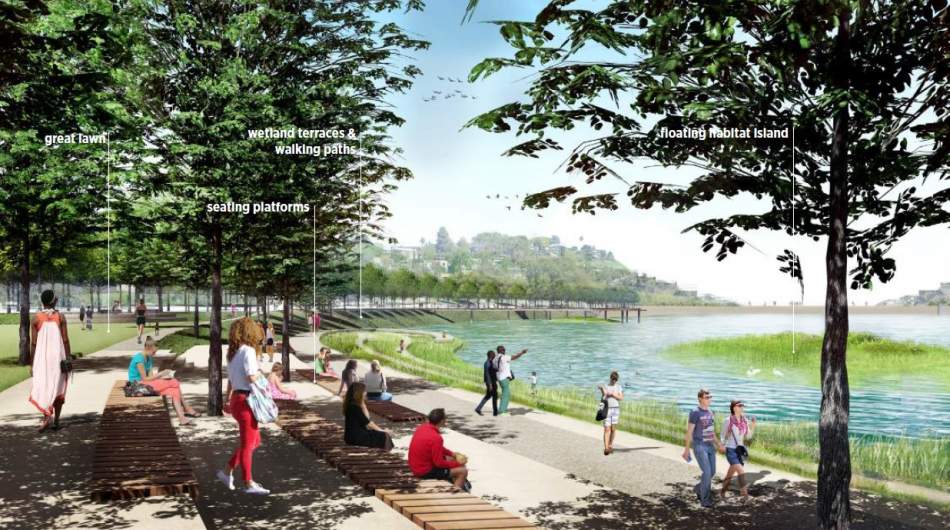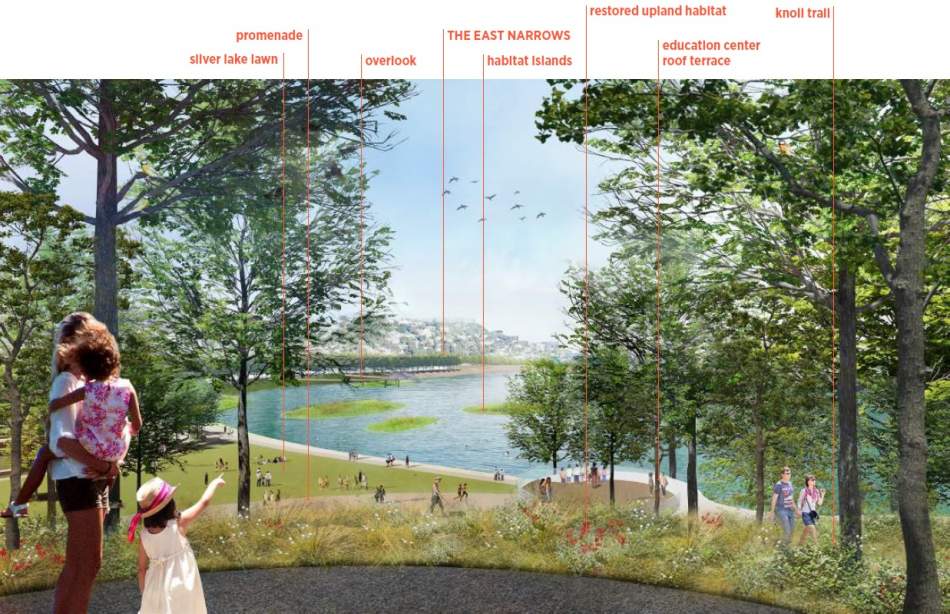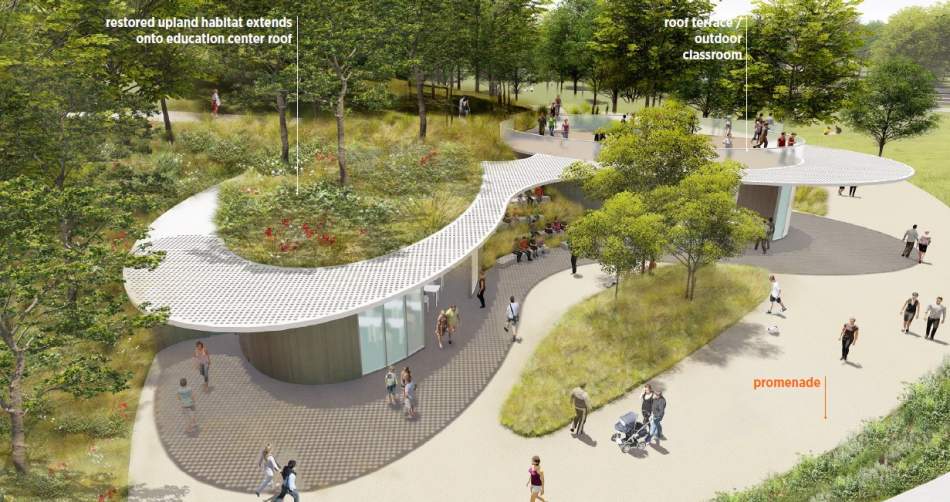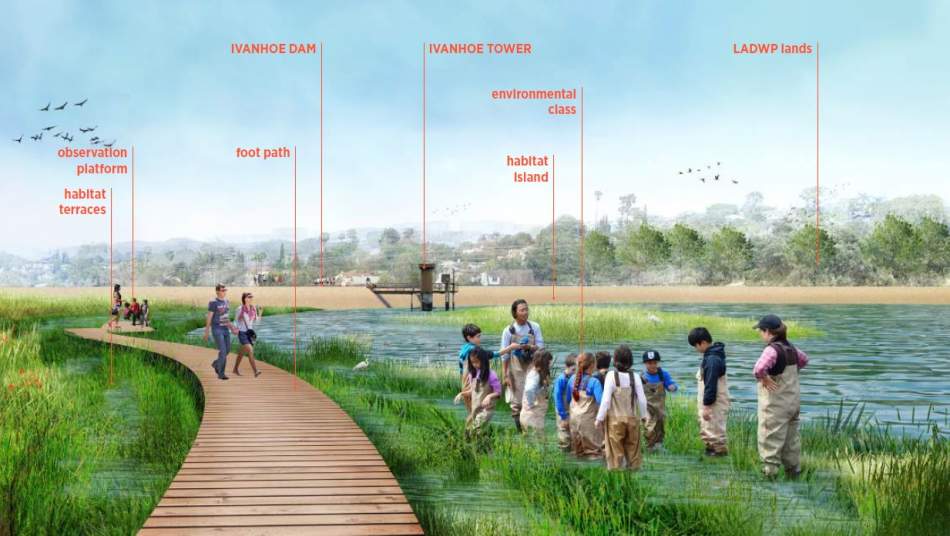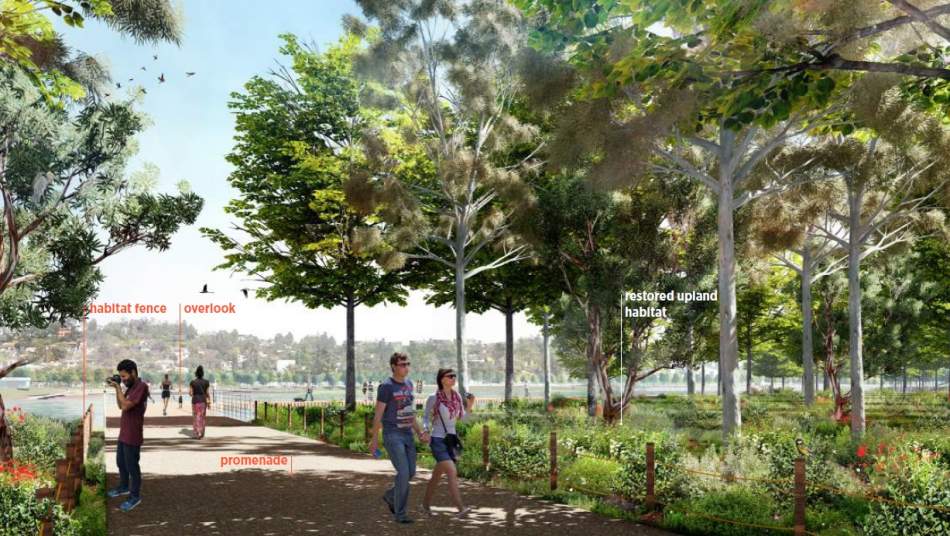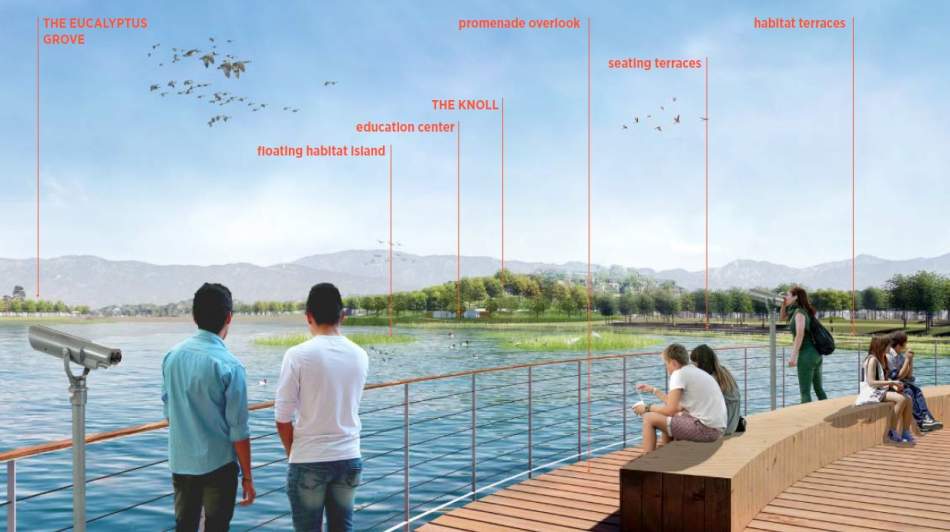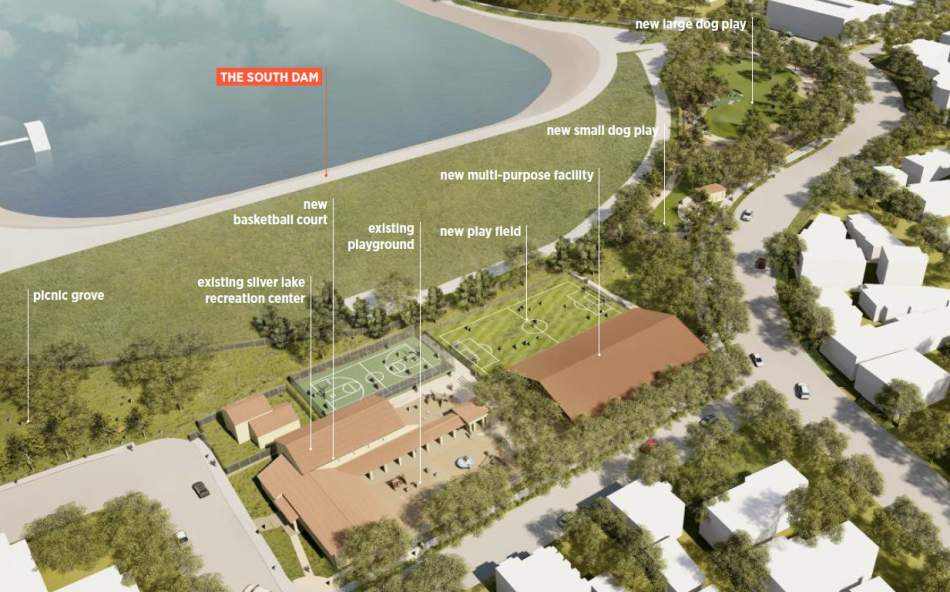Last week, Los Angeles officials rolled out a new master plan for open space surrounding the Silver Lake and Ivanhoe Reservoirs, the culmination of a more than two-year process.
The master plan, led by engineering firm Hargreaves Associates, is billed as an attempt to blend urban wildlife with recreation and educational uses. Under the proposed plan, the 116-acre site is broken into distinct zones, knitted together by a tree-lined promenade circling the decommissioned reservoirs. A full buildout of the improvements could add up to 12 acres of new park space to the property.
The Meadow
The Meadow - the largest existing green space along the perimeter of the reservoir - would be reconfigured to accommodate view corridors, while the water's edge would be lined with observation decks and seating areas.
Floating wetland islands are planned offshore, creating habitat for water fowl.
The Knoll
The 8.3-acre Knoll, located to the north of the Meadow, is characterized by its tree coverage. Under the master plan, nature trails would be cut through the wooded areas, with fencing used to protect surrounding habitats.
Plans also call for the construction of a new observation deck, taking advantage of the 45-foot grade change to provide views of the reservoir.
Near the waterfront, a roughly 3,700-square-foot education center would be built into the hillside, with a green roof and restored habitat making it almost seem a part of the natural environment.
Ivanhoe Overlook
The Ivanhoe Reservoir, the lesser known body of water within the complex, is envisioned as a "living laboratory" for wetland habitat.
Plans call for a new observation deck extending over proposed wetland terraces, with smaller foot paths leading to additional platforms over the water.
Additionally, the existing dam which divides the Silver Lake and Ivanhoe Reservoirs would be added to the pedestrian promenade surrounding the water for use by the public.
Eucalyptus Grove
The Eucalyptus Grove, named for the species of tree common to the area, sits along the west side of the reservoir immediately south of Ivanhoe.
Similar to other sections of the reservoir complex, the master plan proposes a similar combination of new recreation amenities and habitat restoration. In addition to continuing the pedestrian promenade around water, the Eucalyptus Grove would add new seating areas, observation decks, and floating habitat islands.
East and West Narrows
The East and West Narrows - with only three-to-four feet of separation from the road and the embankments of the reservoir - are the narrowest sections of the site.
The concrete walls that line the water would be incorporated into the design of the promenade, which is intended to run along its bank. Other proposed improvements include seating terraces overlooking the water along the western side of the reservoir, and an elevated bridge which would jut out over the water along the western lake.
South Valley
The South Valley, which flanks the southern edge of the reservoir, is currently improved with the Silver Lake Recreation Center and an adjoining dog park.
The master plan proposes to build off of those offerings, renovating the park and expanding the recreation center to include new offices, a plaza, a basketball court, and a play field.
According to the Eastsider, no funding has been allocated to implement the improvements proposed in the master plan at this point in time. The plan still requires the approval of the Los Angeles City Council.
A questionnaire soliciting feedback on the master plan is open through September 4.
- Silver Lake Reservoir (Urbanize LA)




