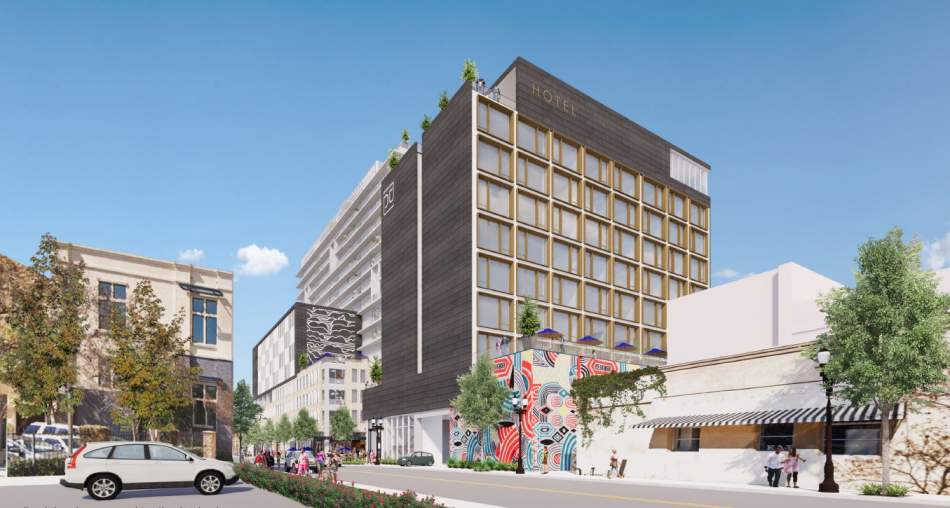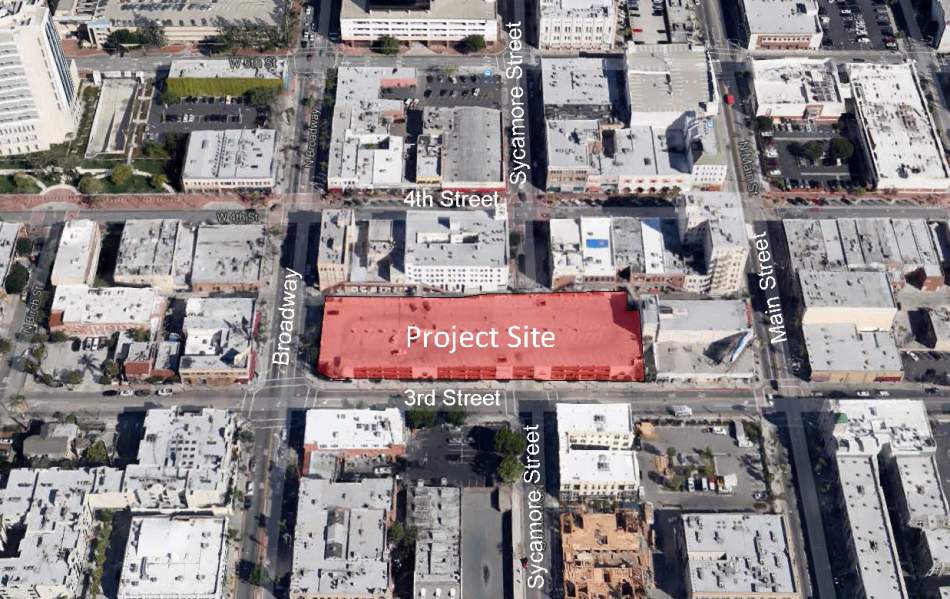A presentation goven on September 14 to the Santa Ana Planning Commission offers a first look at a proposed mixed-use development which would replace a public parking garage at 3rd Street and Broadway.
Caribou Industries, which was selected to developer the property in March 2017, has proposed the construction of two mid-rise buildings containing:
- 171 apartments (19 very low-income units);
- a 75-room hotel;
- 13,419 square feet of ground-floor retail space; and
- a combined total of 490 parking spaces.
The project also calls for reconnecting Sycamore Street, which was severed by the construction of the existing parking garage.
The larger of the two buildings, slated for the northwest corner of 3rd and Broadway, would rise to a 16-story, 194-foot architectural peak. Architectural plans show a boxy design, with eight levels of above-grade parking and three amenity decks - including a rooftop swimming pool.
The hotel, which would be located on the east side of the rebuilt Sycamore Street, is depicted as a 10-story, 128-foot tall buildings with amenities placed at the 3rd floor and roof level.
Studio One Eleven is designing the project.
Caribou Industries, helmed by developer Mike Harrah, has proposed a slew of mixed-use high-rise projects in Santa Ana and neighboring Orange County communities. Included in its portfolio is Broadway Plaza, a long-proposed apartment and office tower which would be the tallest building in Orange County if completed.








