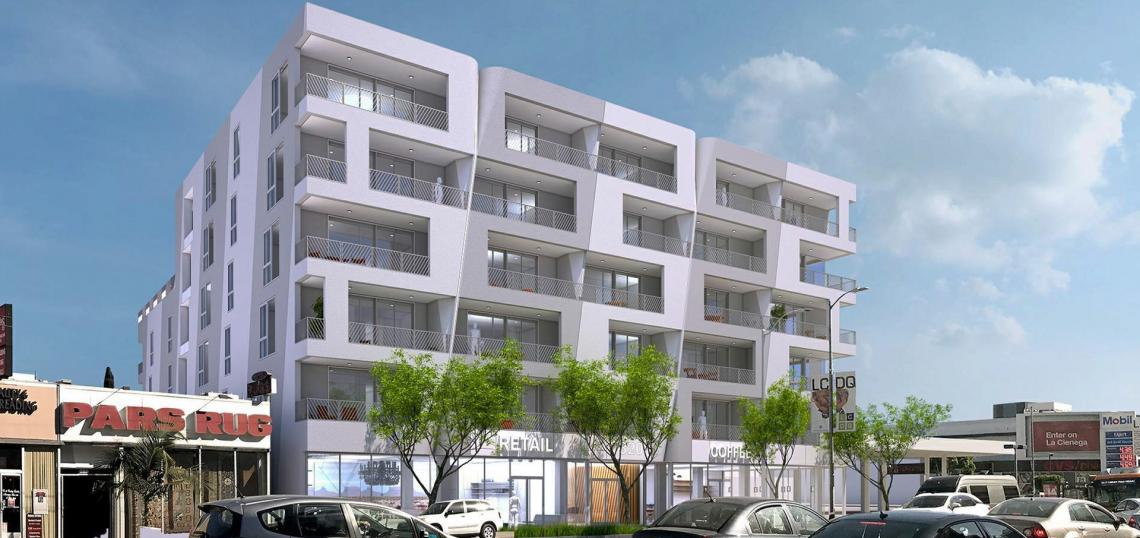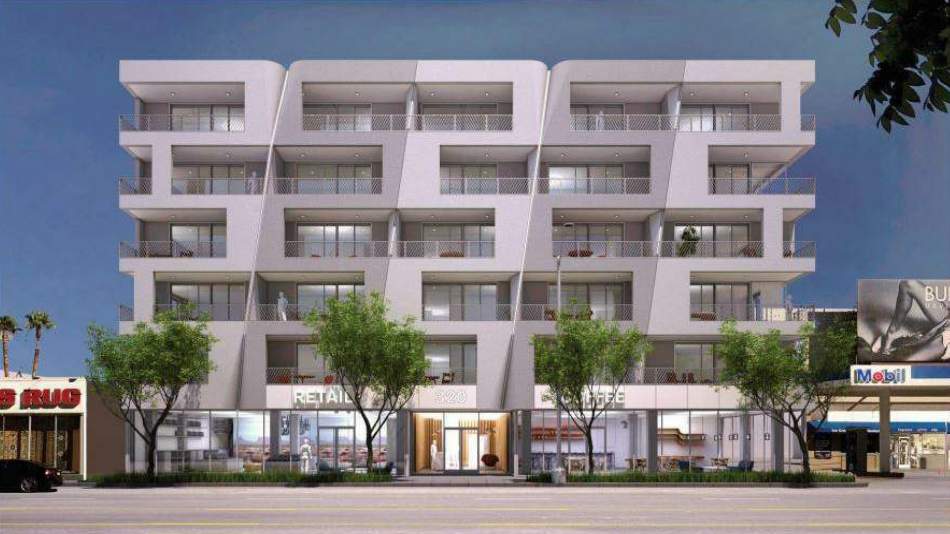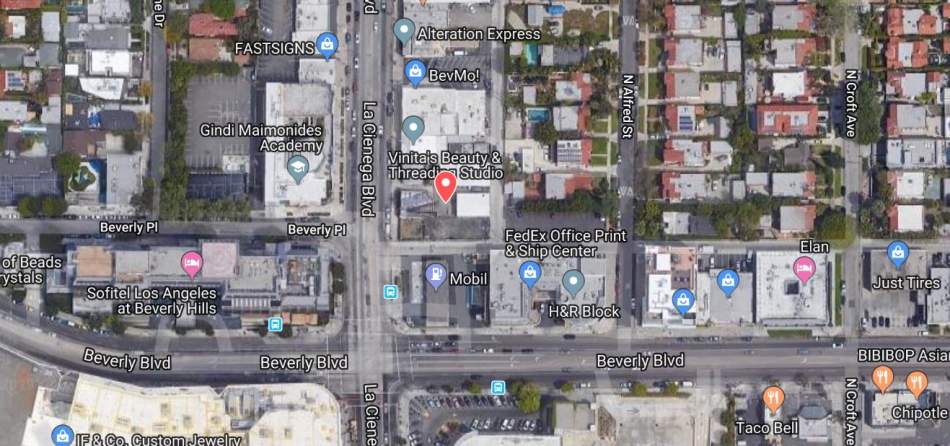A staff presentation scheduled for the September 24 meeting of the Los Angeles City Planning Commission unveils a new look for a proposed mixed-use development near the Beverly Center shopping mall.
The project, slated to replace a series of small commercial buildings at 316-320 N. La Cienega Boulevard, would consist of a six-story structure containing 61 one-bedroom apartments - ranging from 647 to 1,016 square feet in size - above roughly 4,100 square feet of ground-floor commercial space and 77 off-street parking spaces on three subterranean levels.
Requested entitlements for the project include density bonus incentives permitting increased floor area in height. In exchange, a total of five apartments would be set aside as deed-restricted very low-income affordable housing.
NMDA is designing the 320 La Cienega apartment complex with Togawa Smith Martin serving as executive architect. Architectural plans show several common open space amenities, including a gym, a community room, and a fifth-floor deck facing the rear property line.
Construction is expected to occur over an approximately 27-month period, according to the presentation.
The staff report recommends that the Planning Commission should approve the project's requested entitlements - including density bonus incentives - and affirm that 320 La Cienega should be exempted from additional review through the California Environmental Quality Act.
The apartment complex comes from Beverly Grove-based developer South Park Group, which is planning a similar development consisting of 58 apartments and ground-floor retail at 8000 W. Beverly Boulevard.
- 320 N. La Cienega Boulevard (Urbanize LA)









