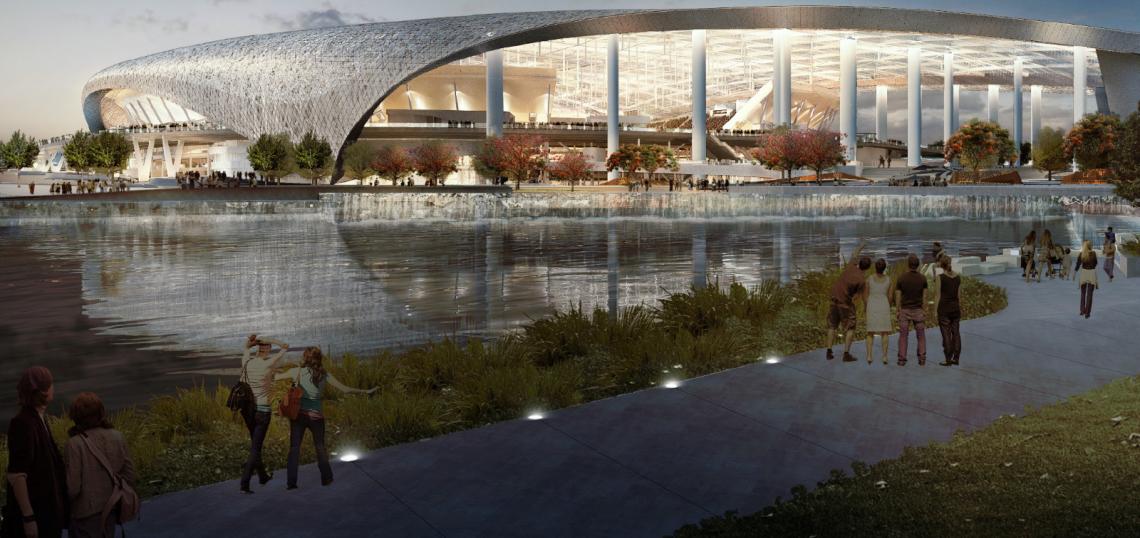Prospective season ticket holders for the Los Angeles Rams have stumbled across a sleek new rendering of the team's future Inglewood home.
The image, which is displayed on the Rams' season ticket deposit website, offers a new perspective of the currently unnamed venue. Highlights include a detailed look at the stadium's swooping roof canopy, which was designed by HKS Architects. Plans call for a 175-foot tall structure which will be composed of metal borders and ETFE, a clear, lightweight fabric which offers similar transparency to a car windshield.
Also visible in the foreground is a proposed public park.
When completed in 2019, the $2.66-billion venue will offer seating for up to 70,240 NFL fans, as well as standing-room capacity for over 100,000 people at larger events.
The stadium is one component of a much larger mixed-use complex that is being jointly developed by real estate firms Stockbridge Capital and Wilson Meany along with Rams owner Stan Kroenke. Entitlements would allow for up to 2,500 residential units, approximately 890,000 square feet of shops and restaurants, 780,000 square feet of office space, a 300-key hotel and 25 acres of public parks and open space. Some have speculated that the project could eventually serve as a West Coast hub for NFL operations, with the possibility of a new home for league's television network and a branch of the NFL Hall of Fame.
Metro, in light of the new stadium and commercial development, has recently begun exploring the possibility of building a new light rail transit line adjacent to the 298-acre complex.
- Welcome Home Rams (Official Website)
- NFL Will Return to Los Angeles for 2016 Season (Los Angeles Times)
- Could Metro Rail Reach the New Inglewood Stadium? (Urbanize LA)







