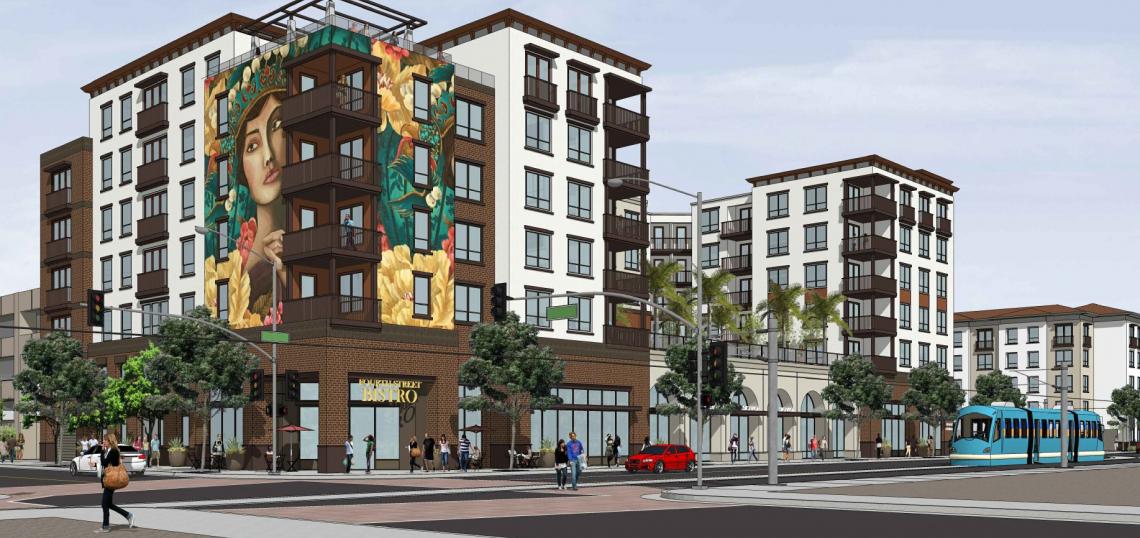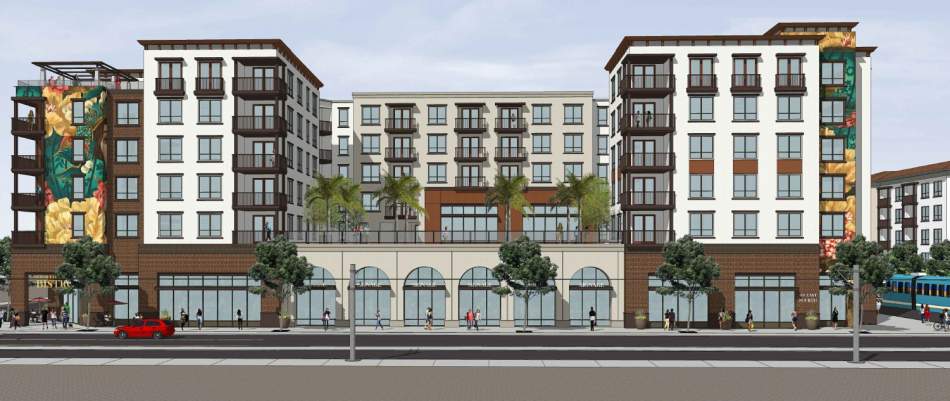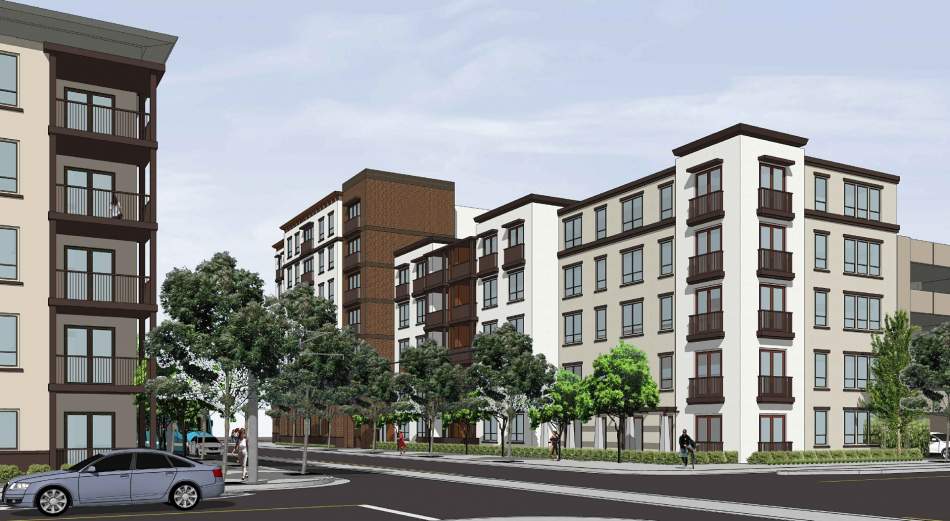Two city blocks along the alignment of the new OC Streetcar system are slated for redevelopment with housing and retail, according to a staff report to the Santa Ana Planning Commission.
The proposed development, slated for two blocks at the northeast and northwest corners of 4th and Mortimer Streets, calls for the construction of low-rise structures featuring a combined total of 169 studio, one-, two-, three-, and four-bedroom apartments, 11,361 square feet of ground-floor commercial space, and parking for 422 vehicles.
KTGY Architecture + Planning is designing the 4th and Mortimer development, which would include five- and seven-story buildings of a similar style to other nearby structures. Plans call for contemporary low-rise structures, primarily clad in smooth stucco, which incorporate resident amenities such as a pool, a clubroom, a fitness center, and a roof terrace.
City records list developers of the project - which was approved by the Planning Commission earlier this week -as Northgate Gonzales Real Estate and Red Oak Investments.
The 4th and Mortimer project joins several mixed-use and commercial developments planned in closer proximity to the $408-million streetcar system, which will connect Downtown Santa Ana and the neighboring city of Garden Grove when it opens in 2022.
A short distance southwest, Caribou Industries is planning a two-building complex consisting of a hotel, housing, and retail at 3rd Street and Broadway.
A few blocks northwest at the corner of 6th and French Streets, developer National CORE is scheduled to break ground later this year on Legacy Square, a mixed-use complex consisting of subsidized affordable housing and street-level commercial uses.
- Santa Ana (Urbanize LA)









