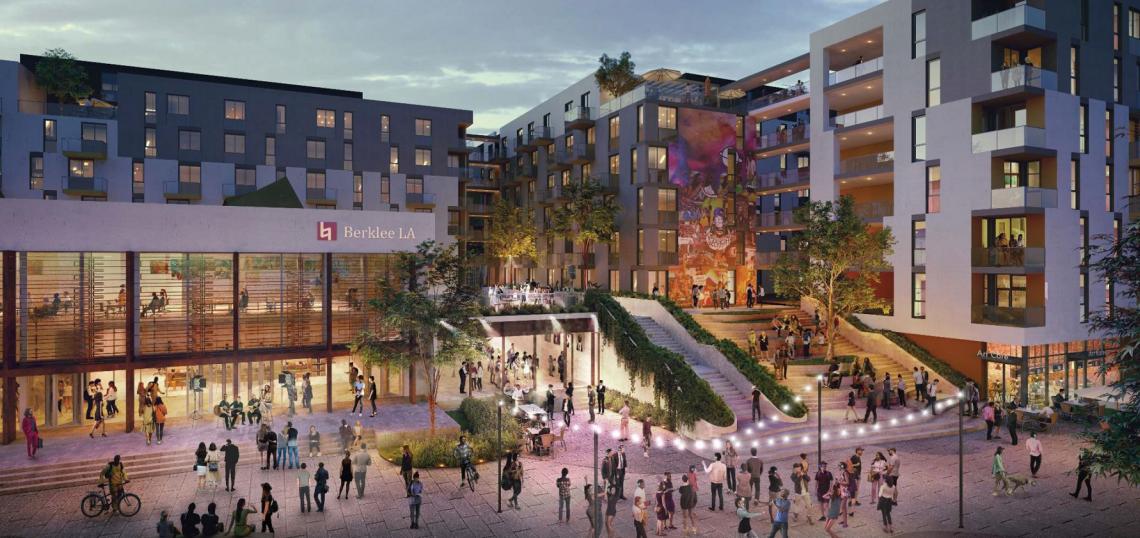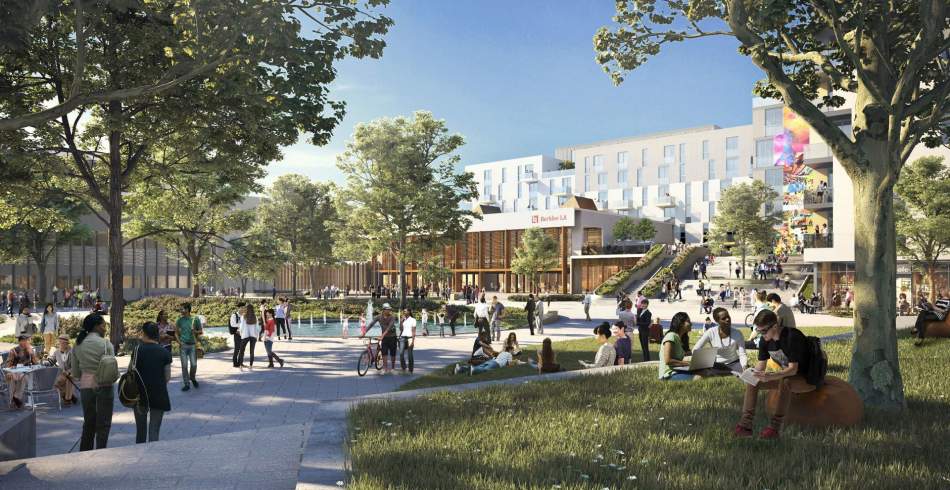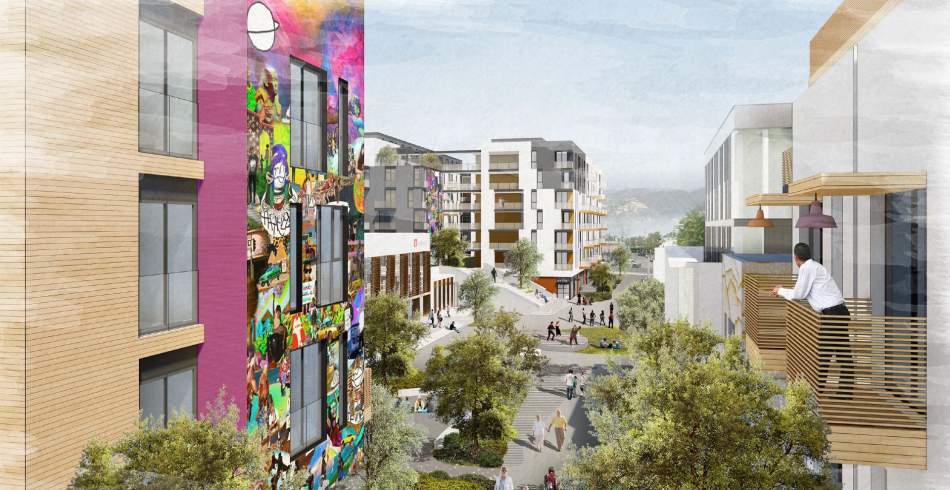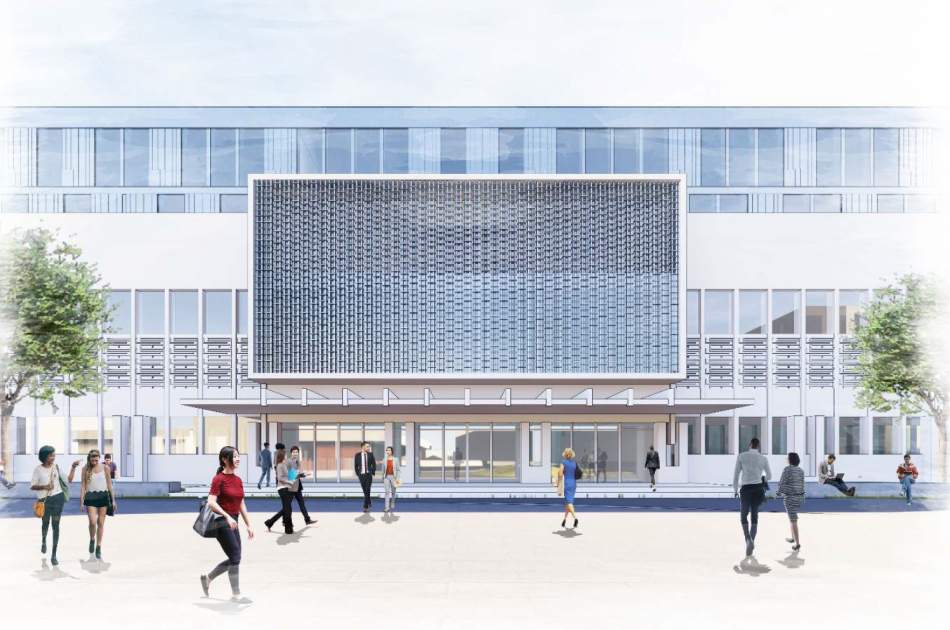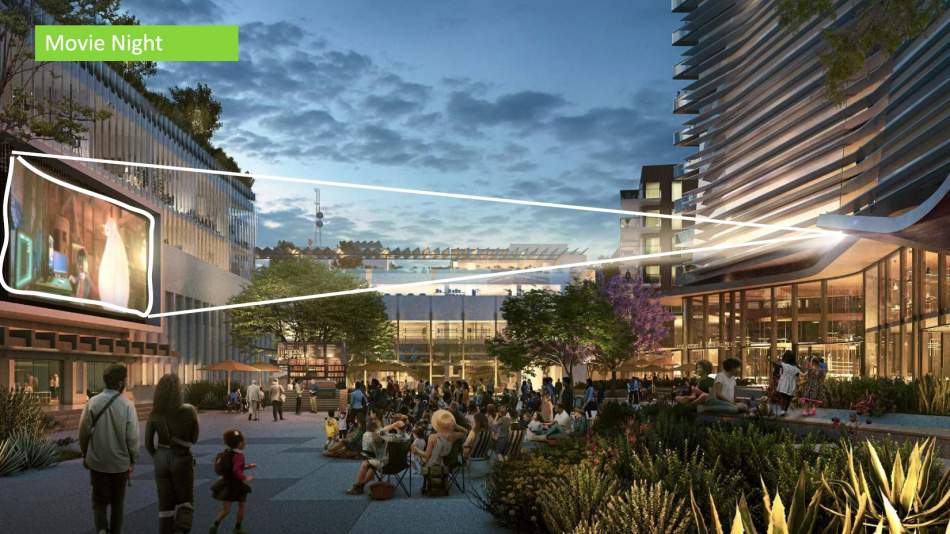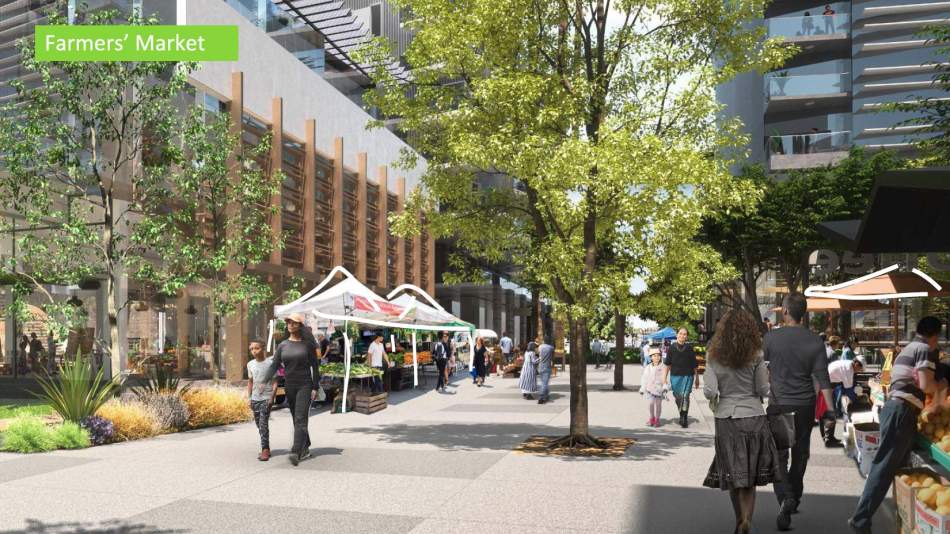On October 14, representatives from two teams hoping to revamp the West Los Angeles Civic Center unveiled their proposals at a digital open house meeting.
Built in the mid-20th century, the civic center is located on the south side of Santa Monica Boulevard between Corinth and Butler Avenues. The roughly eight-acre campus includes a police station, a public library, a senior center, and a decommissioned courthouse, in addition to public open space and satellite offices for both the City and County of Los Angeles.
Although multiple attempts have been made in the past 20 years to revamp the aging Civic Center, the most recent effort stems from 2018 legislation which gives the County permission to purchase the vacant courthouse from the State. Control of the courthouse places the entire property under the control of the City and County, allowing the two entities to issue a joint request for proposals (RFP) in May 2020.
The RFP, which received four responses, requires that all existing facilities and open space within the campus be either maintained or replaced, while also leaving room for the addition of at least 300 homes - of which 30 percent must be deed-restricted affordable housing - to the property. From that initial group, the two highest scoring teams were selected to present their proposals.
The first proposal, called Los Angeles Civic Arts, comes from The Village Studios and the Berklee College of Music, which are working with developers Thomas Safran & Associates and California Landmark Group, as well as design firms KFA Architecture, wHY, and Studio MLA, and consultant Historic Resources Group.
The proposal, which is illustrated in a series of conceptual renderings, calls for preserving the mid-century civic buildings, while adding new landscaping and pedestrian walkways meandering throughout the property, and converting an existing central plaza into a 1.6-acre park called Harmony Square.
A series of mid-rise structures containing a combination of housing and retail are planned along the perimeter of the site, replacing a series of surface parking lots. The new construction would include 466 market-rate apartments, 79 units of moderate-income housing (between 80 and 20 percent of the area median income) and 336 units of affordable housing (including 169 for seniors and a 20 percent allocation for formerly homeless persons) above 14,000 square feet of ground-floor commercial space. Plans also call for the preservation and restoration of existing City and County offices, as well as the Felicia Mahood Senior Center.
Under the Civic Arts proposal, the vacant West Los Angeles Courthouse would be converted into a West Coast campus for Berklee, which has sought to open a Los Angeles outpost for more than a decade, according to Panos A. Panay, the school's senior vice president for global strategy.
Berklee's involvement in the project resulted from music producer T Bone Burnett, whose remarks prefaced the presentation. Burnett has worked to restore The Village Studios - a neighboring music production facility - and took interest in the neighboring Civic Center campus after observing it from the studio building's rooftop.
The second proposal, called West L.A. Commons, is proposed by a team which includes developers AvalonBay Communities and Abode Communities, joined by design firms Koning Eizenberg, Olin, and Togawa Smith Martin.
As with the competing proposal, Commons calls for the construction of several new buildings on areas of the campus that are currently improved with surface parking. The new construction would bring a total of 1,040 homes and approximately 36,000 square feet of retail space to the site - including 564 market-rate apartments, 382 affordable housing units, and 94 moderate-income units.
Plans call for expanding the existing municipal office building, resulting in 75,000 square feet of space for the City and County, as well a ground-floor cafe. However, the building facade would be retained.
Under the Commons proposal, the Felicia Mahood Senior Center would be razed and rebuilt as a larger two-story, 21,000-square-foot facility in the same location.
Plans also call for 92,000 square feet of public open space within the campus, including a network of pedestrian walkways and a large plaza with space for performances and other events. Programming for the open space would coincide with the conversion of the vacant courthouse building into a community art center.
The visual centerpiece of the project is The Beacon, a proposed 23-story apartment tower. At approximately 240 feet in height, the high-rise would be the tallest building in its immediate surroundings, though similar-scaled towers already exist to the east of the I-405 Freeway.
Upon the selection of a development team for the Civic Center, the proposed project would be subject to environmental review through Los Angeles County.
At a prior community open house, a representative of the County indicated that any new construction at the Civic Center campus is unlikely prior to 2023.
Visit the project landing page on Supervisor Sheila Kuehl's website to view presentation materials and provide feedback on both the Civic Arts and West L.A. Commons proposals.
- West LA Civic Center (Urbanize LA)




