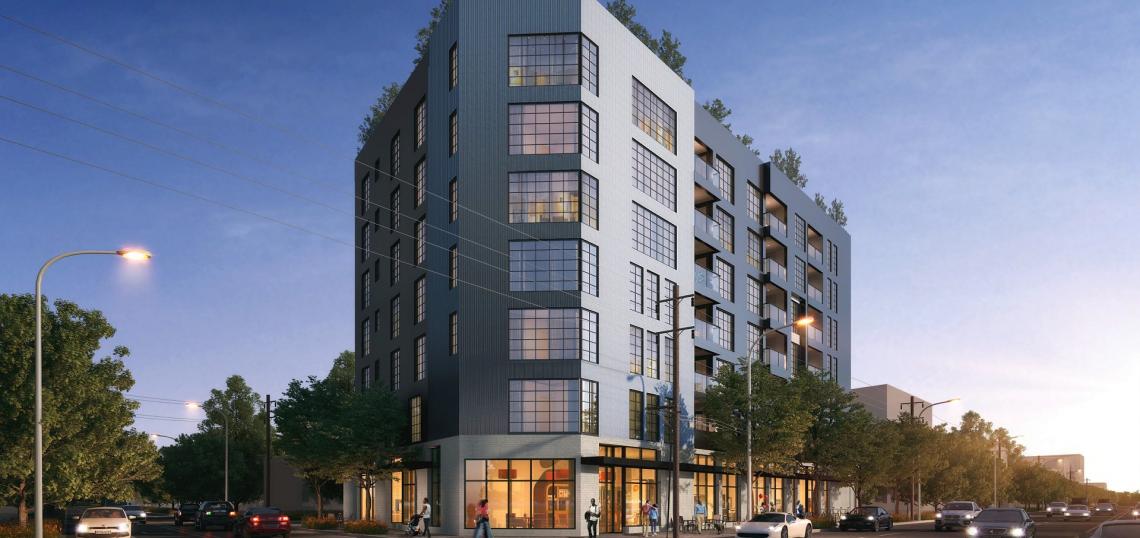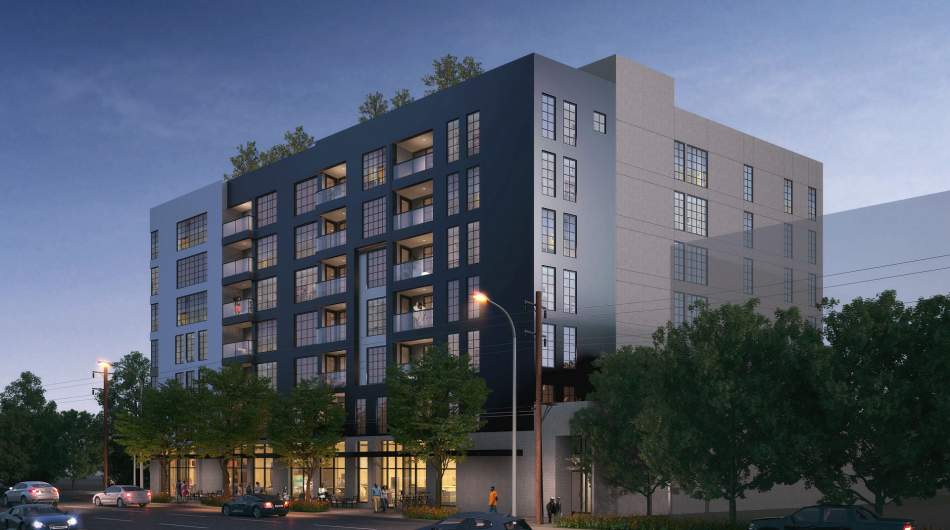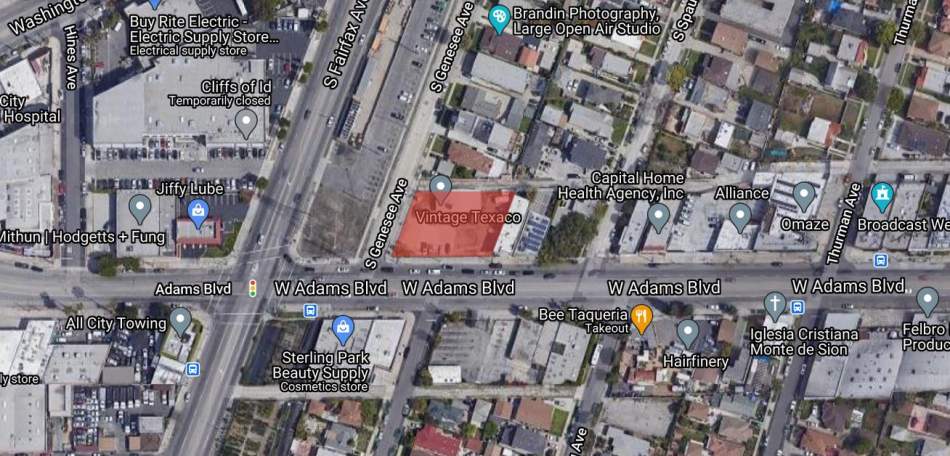A 1960s auto repair shop near the intersection of West Adams Boulevard and Fairfax Avenue could make way for a new housing development, according to a presentation scheduled for the December 3 meeting of the Los Angeles City Planning Commission.
The proposed development, slated for a roughly 13,000-square-foot site at 5773-5793 W. Adams Boulevard, calls for the construction of a seven-story building featuring 65 studio, one-, and two-bedroom apartments above 2,330 square feet of ground-floor commercial space and semi-subterranean parking for 41 vehicles.
Requested entitlements for the project include density bonus incentives permitting increased height and floor area in exchange for setting aside 10 apartments as deed-restricted affordable housing at the very low-income level (50 percent of the area median income, or a maximum income of $56,300 for a family of four).
DFH Architects is designing the project, which is depicted in conceptual renderings as a contemporary podium-type structure rising just shy of 80 feet in height. Architectural plans show an exterior of metal, painted cement plaster, and board-formed cement, culminating in a rooftop amenity deck looking south toward Adams Boulevard.
The staff report recommends that the Planning Commission should approve the entitlements requested by project applicant 5775 W. Adams, LLC - including a conditional use permit to achieve greater density and a waiver of the transitional height requirements of the West Adams Community Plan.
The proposed apartment complex is the latest in a series of new commercial developments slated for Adams Boulevard, the bulk of which are being built by Mid-Wilshire-based real estate investment firm CIM Group.
The project site also sits directly across Adams from a new office project now being built by Redcar Properties, and less than a half-mile north of the immense Cumulus development adjacent to Metro's La Cienega/Jefferson Station.
- West Adams (Urbanize LA)









