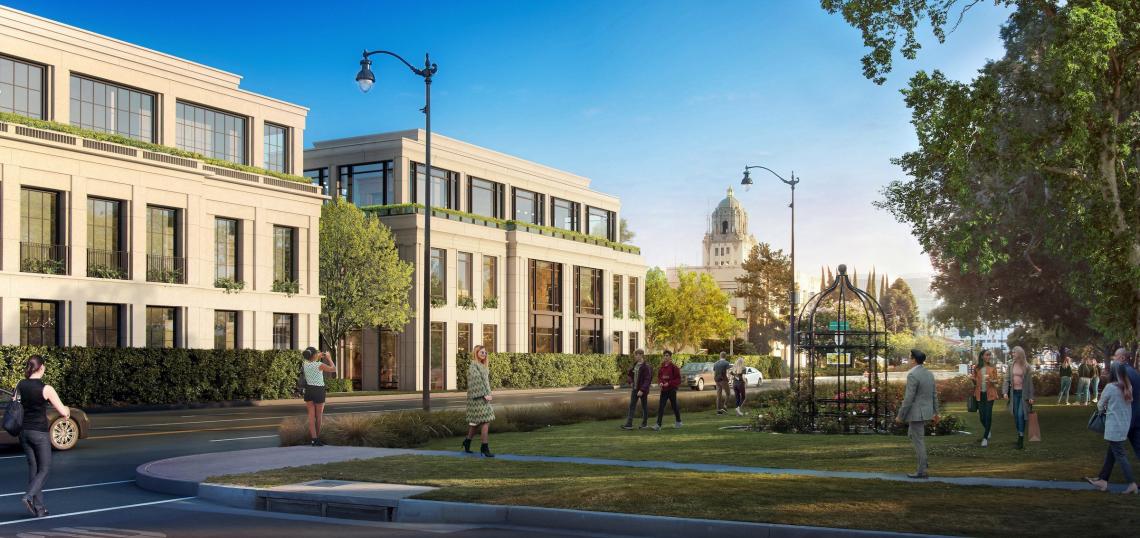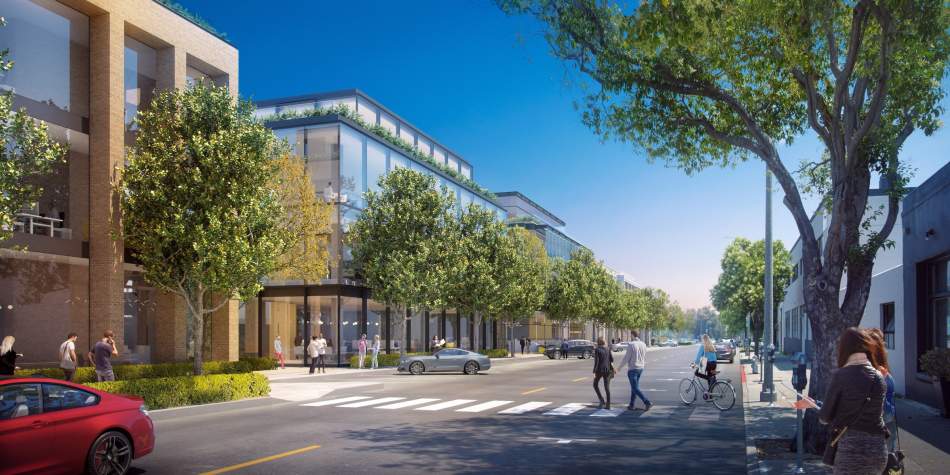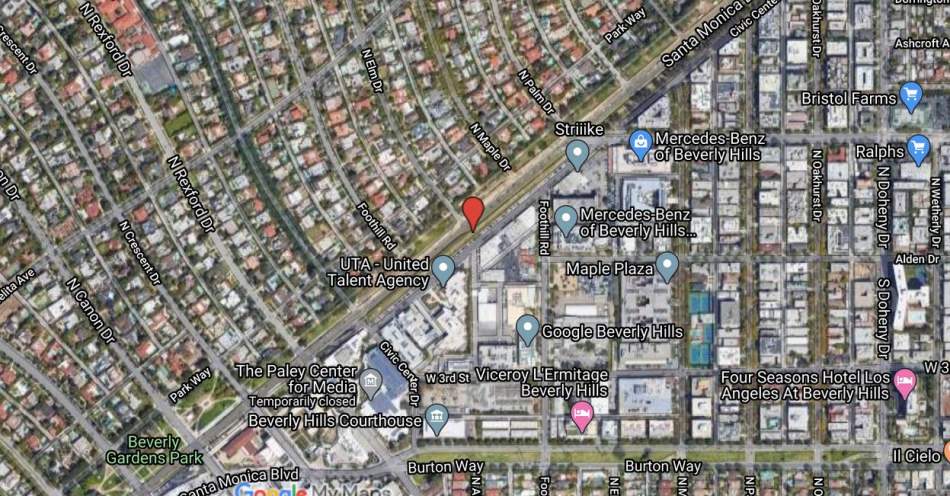An initial study published by the City of Beverly Hills offers more information on a local investor's plan to build an office complex along a former railroad right-of-way on Santa Monica Boulevard.
The proposed project, first unveiled in July 2020, would span a quarter-mile site along the south side of Santa Monica Boulevard between Civic Center Drive and Beverly Boulevard. Plans call for the construction of 11 different buildings containing 114,000 square feet of office space above 490 parking stalls on two basement levels.
Gensler is designing the proposed structures, all of which would stand three and four stories in height and contain between 8,500 and 21,700 square feet in space. Traditional "European" style buildings at Civic Center Drive and Beverly Boulevard would bookend contemporary glass-and-metal-clad structures at the center of the project site.
Hocker, a landscape architecture firm, has been commission to design a series of gardens and courtyards separating the various buildings, as well as a rooftop deck.
Beverly Hills Land Company, the development firm behind the project, will require the approval of several discretionary entitlements before commencing construction, including a general plan amendment and a specific plan amendment. Soil remediation would also be required prior to any groundbreaking due to the property's past use a Union Pacific Railroad right-of-way.
Per the initial study, construction of the office complex would occur over a roughly two-year period beginning in 2022 and concluding in 2024.
The project site was also previously home to nearly 200 trees, which were removed by the current land owners between 2015 and 2016, prompting the Beverly Hills City Council to launch an investigation of the decision.
Beverly Hills Land Company also owns a second strip of undeveloped property between Beverly Boulevard and Doheny Drive, which is proposed to be transferred to the City of Beverly Hills for use as a future park.









