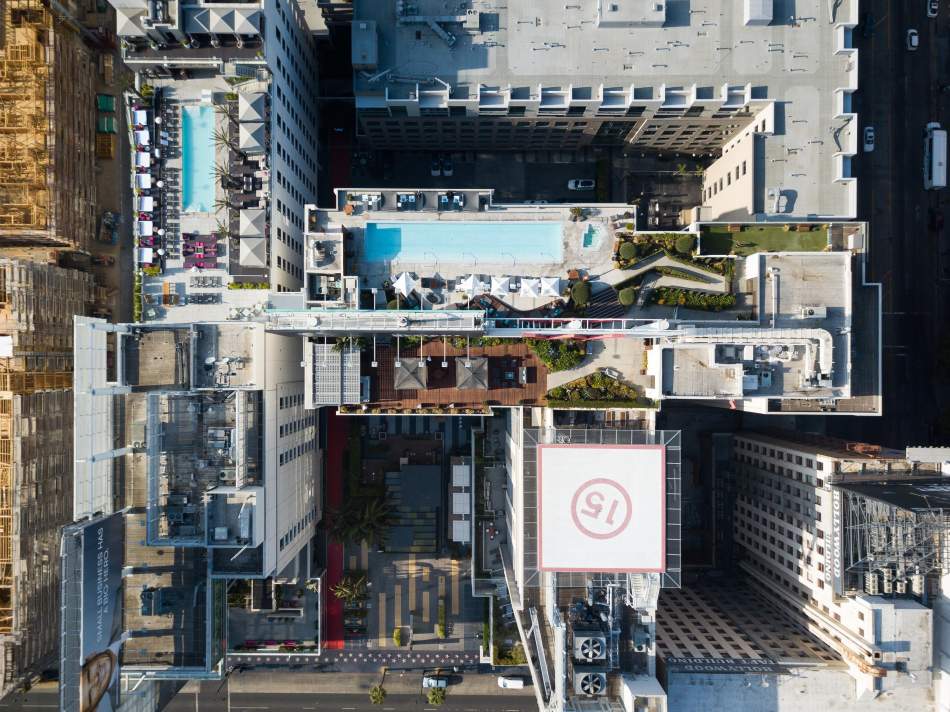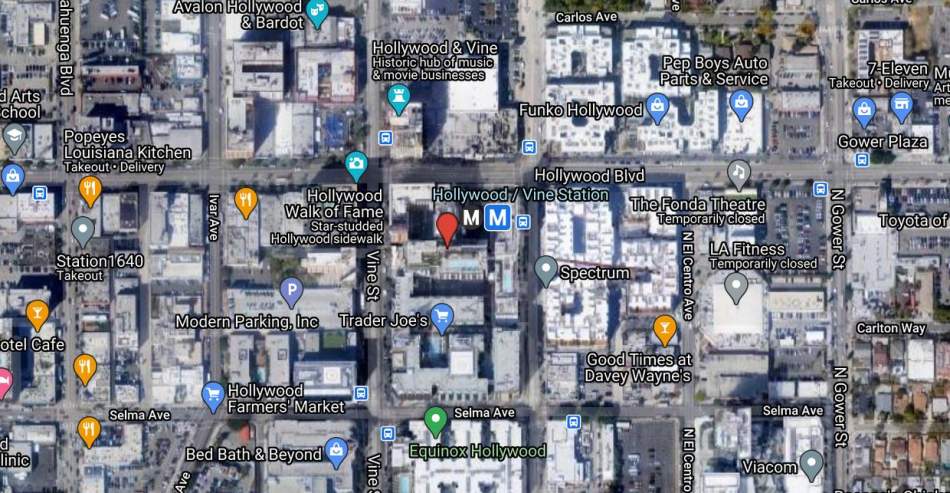Several underused sections of Hollywood's W Hotel - including a former nightclub - will be converted to a mix of guest rooms and conference space, according to an application submitted to the Los Angeles Department of City Planning.
Bethesda, Maryland-based Host Hotels & Resorts - owner of the more than 300,000-square-foot complex at Hollywood and Vine - is proposing changes to hotel's east wing, which faces Argyle Avenue. Plans call for replacing a spa and fitness center - located at the 3rd and 10th floors respectively - with 19 additional guest rooms. At the 11th floor, space formerly occupied by Drai's nightclub is to be converted into more than 4,000 square feet of meeting rooms and related facilities. Plans also call for relocating the building's fitness center to a space at the ground level.
 Aerial view of the W Hotel
Aerial view of the W Hotel
Hunter Kerhart Architectural Photography
Plans included with the entitlement submittal indicate that HKS, which designed the W Hotel, is the project's architect.
Host's proposal would expand the total number of guest rooms at the W from 305 to 324, according to the project application. However, current plans do not call for the addition of new parking to the hotel complex.
The application, citing a parking study conducted by Walker Consultants, argues that the W's existing 263-car garage is large enough to accommodate the increased guest rooms. Anticipated peak demand for parking at the hotel is 241 spaces.

Google Maps
The W Hotel, which was built on Metro-owned property above the Hollywood/Vine subway station in 2010, is one the earliest projects in the neighborhood's recent development boom. In the decade that has followed, large surface parking lots which previously flanked the surrounding stretch of the Walk of Fame have made way for large apartment complexes such as Eastown, El Centro, and Camden Hollywood.
Additional projects in the pipeline for nearby properties include a citizenM hotel on Vine Street and the multi-building Hollywood Center development adjacent to the Capitol Records Building.
- Hollywood (Urbanize LA)






