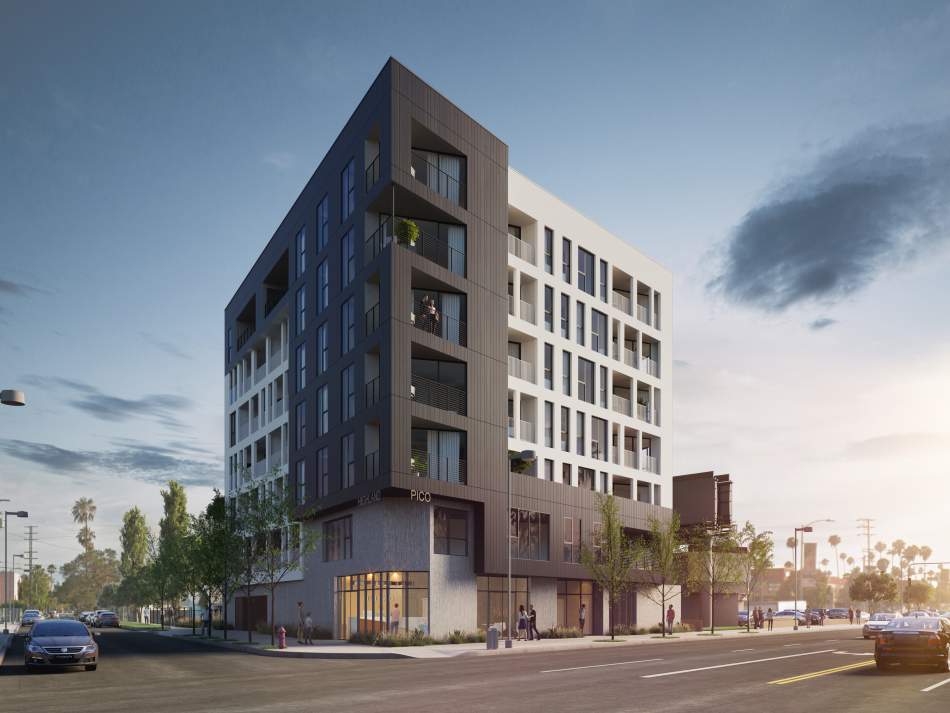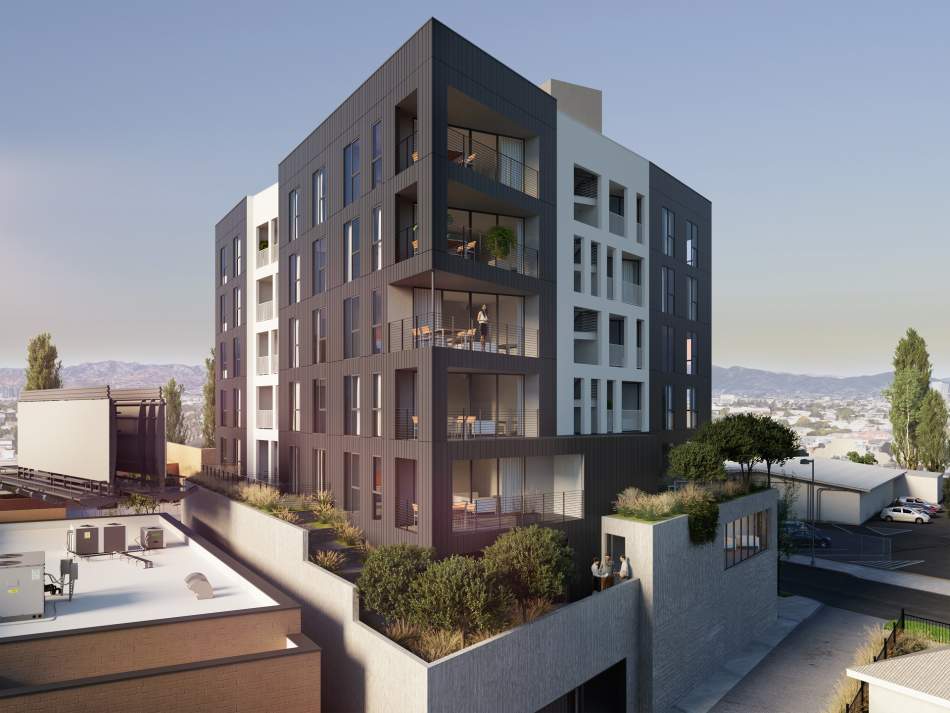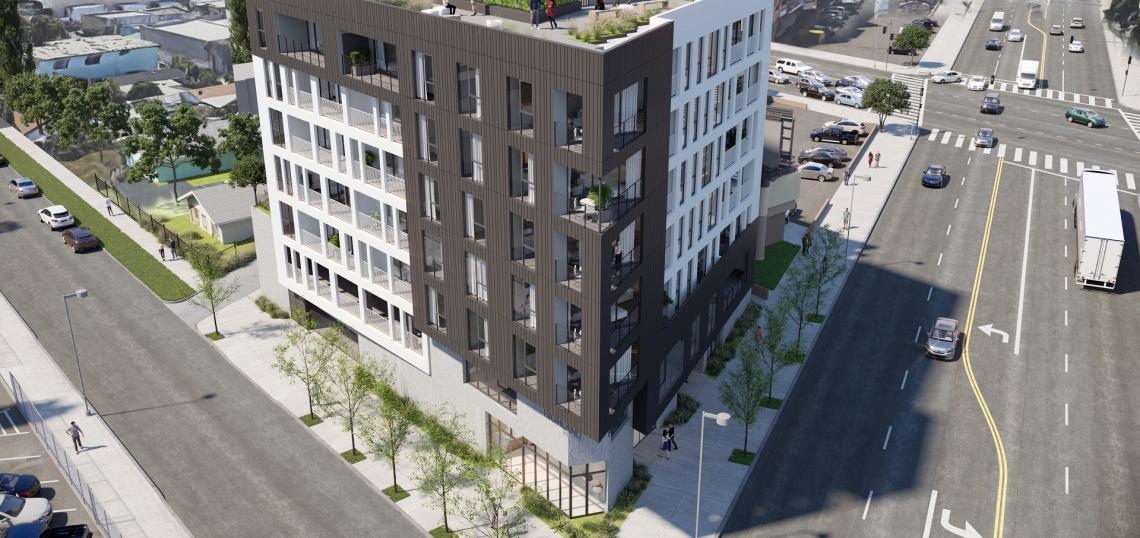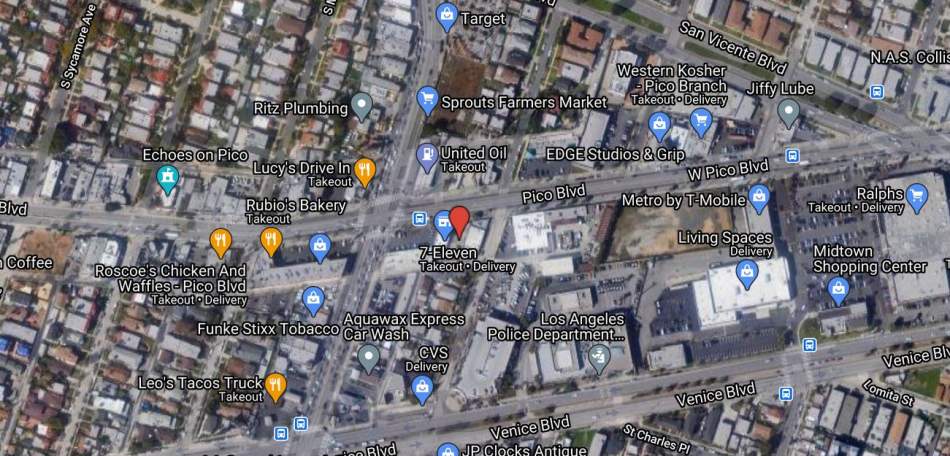A small commercial building and an adjoining parking lot in Mid-City could make way for multifamily housing and retail space, according to plans now being reviewed by the Los Angeles Department of Building and Safety.
 View from Pico and Highland looking southwest
View from Pico and Highland looking southwest
AUX Architecture
The proposed project, slated for the southwest corner of Pico Boulevard and Highland Avenue, calls for the construction of a five-story, 60,000-square-foot building featuring 40 one- and two-bedroom apartments above 3,100 square feet of ground-floor retail space and a parking garage.
The building is planned in accordance with City of Los Angeles' Transit Oriented Communities guidelines, permitting additional height and density beyond zoning limits. The project would set aside six apartments as affordable housing in exchange for the incentives.
AUX Architecture is designing the proposed development, which is depicted in renderings as a contemporary low-rise structure capped by a rooftop deck. Private open space for residents would be provided through inset balconies, supplementing common amenities such as a fitness center. The building's ground floor would be set back from the sidewalk to accommodate perimeter landscaping.
 View from rear property line looking northeast
View from rear property line looking northeast
AUX Architecture
Construction of the project, which is named for its address at 4920 Pico Boulevard, is expected to occur open in 2023, according to a representative of AUX Architecture.
The proposed development is the latest in a series of mixed-use buildings in the works for Pico Boulevard in the Central Los Angeles area, including a larger 79-unit complex now under construction four blocks west at Sycamore Avenue.
- Mid-City (Urbanize LA)








