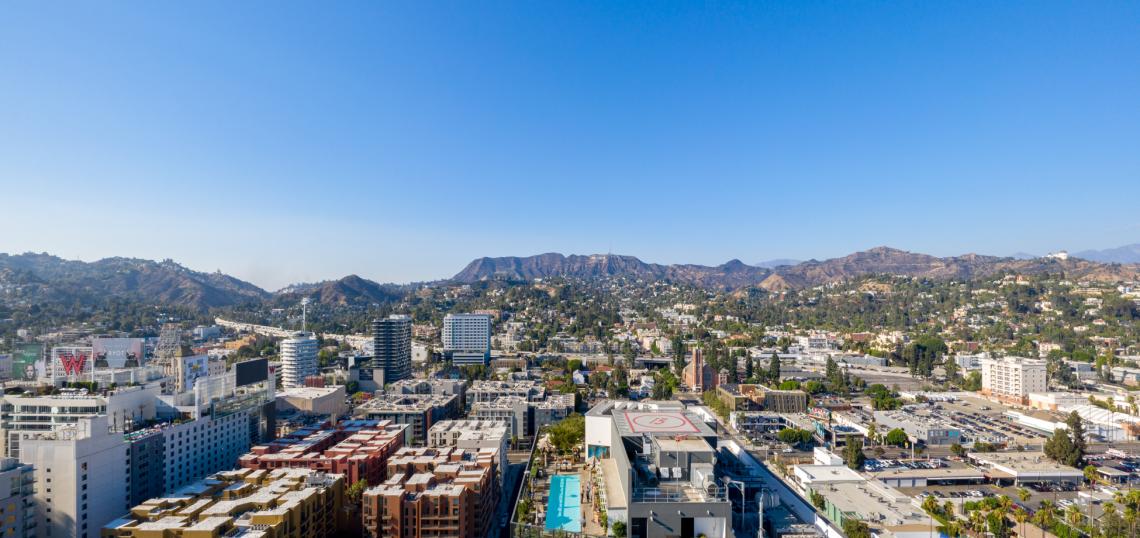Following two marathon hearings, the Los Angeles City Planning Commission voted 5-2 yesterday to support the adoption of the new Hollywood Community Plan, a key step toward updating the zoning and land use regulations for the neighborhood.
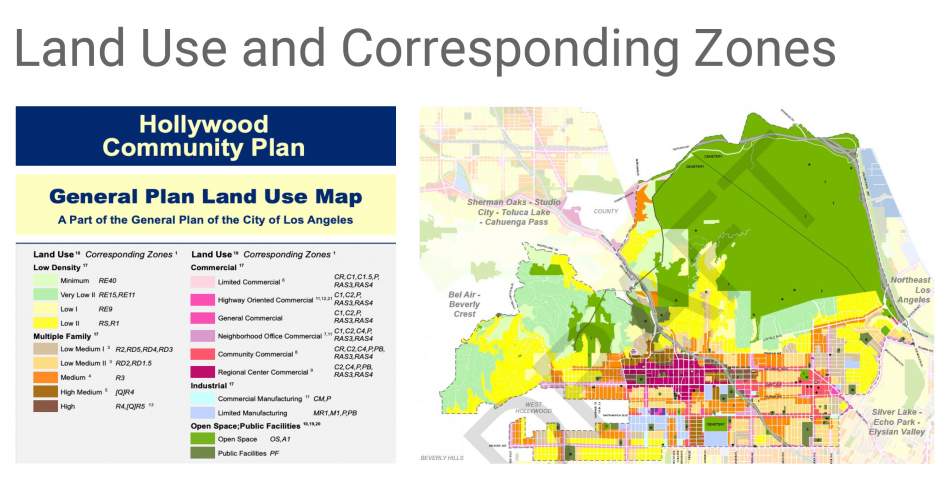 Proposed land use and zoning map for Hollywood Community Plan areaCity of Los Angeles
Proposed land use and zoning map for Hollywood Community Plan areaCity of Los Angeles
The Hollywood plan, which is one of 35 components of the Los Angeles general plan, covers a nearly 22-square-mile area stretching from Silver Lake in east to the City of West Hollywood in the west. Its territory also includes Griffith Park - the largest public green space within city limits - and borders the Wilshire community plan area to the south.
As of 2016, the Southern California of Governments (SCAG) estimates that Hollywood is home to approximately 206,000 residents (78 percent of whom live in renter households) and 101,000 jobs. The organization expects that those numbers will increase to 226,000 and 119,000 respectively by 2040.
The updated land use rules in the community plan would accommodate SCAG's projections - and then some. The Planning Department anticipates that revised zoning for Hollywood would allow for a population ranging between 243,000 and 264,000. Likewise, Hollywood would have capacity from a total of 124,000 to 127,000 jobs. However, Planning Department staff described those figures as a ceiling, rather than an expectation.
Hollywood, in addition to being crisscrossed numerous bus lines, is one of the few Los Angeles neighborhoods which boasts a heavy rail subway connection, featuring five stations on Metro's B Line. The community plan update would concentrate the bulk of area's proposed population growth along corridors with access to these transit lines, as well as in existing commercial hubs, steering development away from historic districts and hillside areas.
The Hollywood Media District - an area to the south of Santa Monica Boulevard that has long been home to film and television production studios - would be maintained as an employment hub under the proposed zoning. The plan would lift height limits on certain parcels and provide incentives for developments targeting media-related uses, according to a staff report to the Planning Commission.
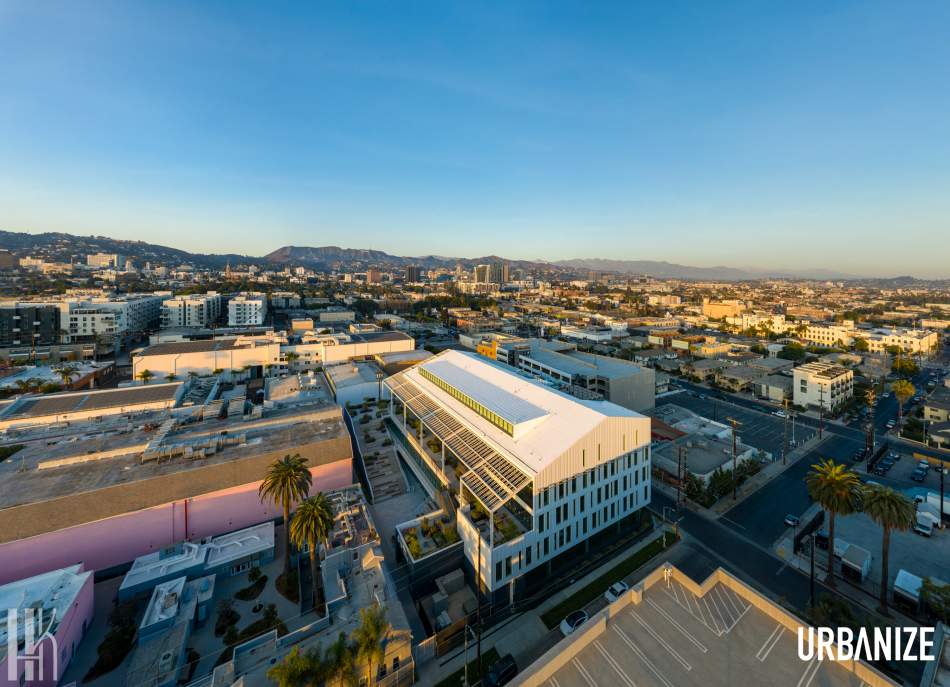 Harlow - a recently-completed office building in the media district subareaHunter Kerhart Architectural Photography
Harlow - a recently-completed office building in the media district subareaHunter Kerhart Architectural Photography
The changes proposed in the draft Hollywood plan would be effectuated by an implementation overlay zone (CPIO), similar to those included with other recent community plan updates in San Pedro and South Los Angeles. The Hollywood CPIO, however, is expected to pilot a new element that will eventually be expanded to all of the community plan areas: an affordable housing incentive program.
The community plan-specific affordable housing incentives are modeled after the citywide Transit Oriented Communities guidelines, which allow projects that include units for lower-income households to exceed certain zoning limits. Moving forward, the TOC guidelines will be gradually phased out as each plan adopts a unique menu of incentives. But even within Hollywood, the bonuses granted to projects will vary between different subareas within the community plan.
The plan's subareas include a Regional Center district, which would be centered on the Hollywood/Vine and Hollywood/Highland subway stations, as well as surrounding commercial boulevards.
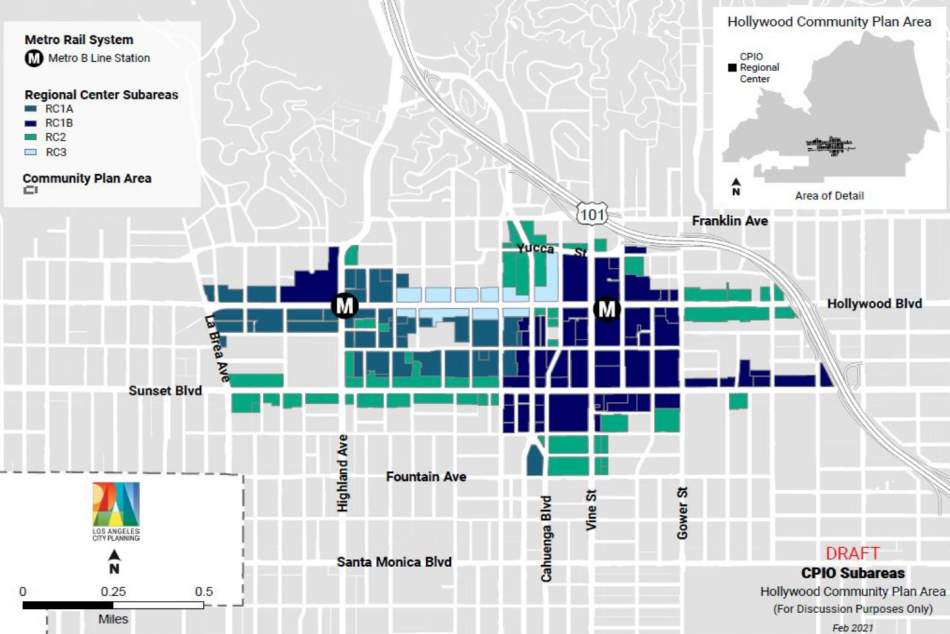 The Regional Center subareaCity of Los Angeles
The Regional Center subareaCity of Los Angeles
Several of the CPIO district's major commercial boulevards - including segments of Sunset Boulevard, Melrose Avenue, La Brea Avenue, Santa Monica Boulevard, Gower Street, Vine Street, and Western Avenue - are packaged together into a corridors subarea, which would itself have two subcategories with different floor area rights and height limits.
Additionally, the CPIO district will include a multi-family residential subarea - including communities located north of Hollywood and Highland and west of Paramount Studios - and a "character residential" district comprised of several neighborhoods developed with older rental housing stock.
The plan would also permit bonus floor area for non-residential developments that include publicly accessible open space, assuming that the open space meets requirements relative to location, design, landscaping, seating, and the availability of restrooms.
 The Corridors subareaCity of Los Angeles
The Corridors subareaCity of Los Angeles
As with the pending updates to the Downtown Community Plans, the new Hollywood plan also incorporates design standards relative to building setbacks, parking, landscaping, and ground-floor transparency, among other characteristics. But in addition to those provisions, the draft plan also calls for new measures intended to promote the preservation of historic buildings and the production of new affordable housing units.
Height limits on a portion of the Walk of Fame, as well as a new transfer of development rights program within the regional center district, would maintain existing historic structures while allowing for nearby projects to take advantage of unused floor area.
The proposed CPIO also includes policy changes that could speed the approval of larger affordable and mixed-income housing developments. Per the staff presentation, projects making use of the community plan area's affordable housing incentive program would need 200 or more units to trigger site plan review in the regional center subarea and 100 residential units in the multi-family subarea. The increased threshold - up from the citywide baseline of 50 units - would allow ministerial processing for a larger number of developments.
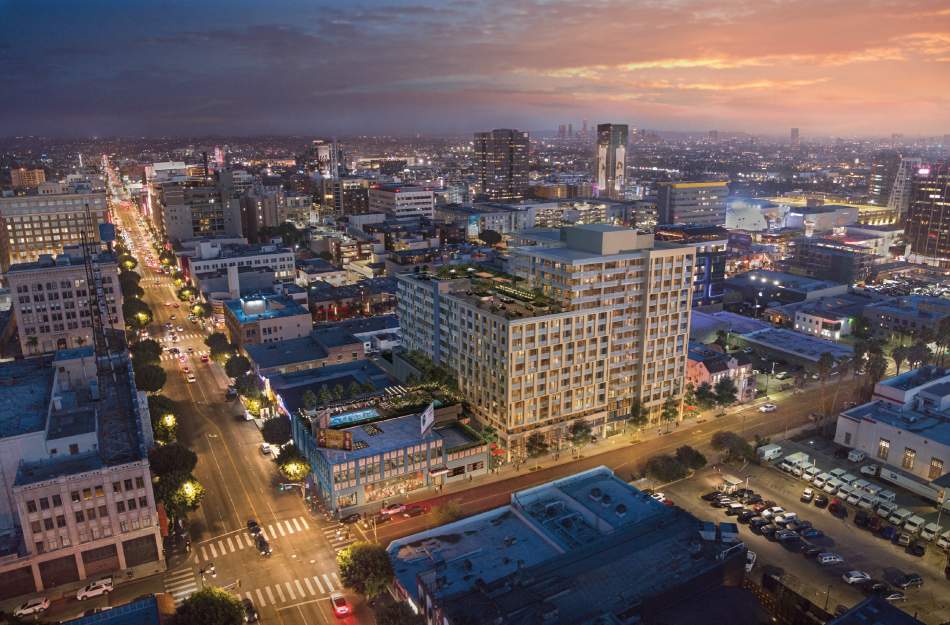 Proposed development at Hollywood and WilcoxGMPA Architects
Proposed development at Hollywood and WilcoxGMPA Architects
Likewise, the CPIO also attempts to preserve existing rental stock by blocking the construction of new hotels within multifamily zones, and requiring a conditional use permit for hospitality projects within the regional center subarea.
Staff presentations at hearings in February and March were followed by hours of public comment, where supporters of the Just Hollywood Coalition called on the Commission to support policies to improve upon value capture mechanisms within the plan area and a conditional use permit process for new hotels.
Representatives of numerous property owners and developers, including Millennium Partner, requesting an increase in allowable base floor area, preventing larger projects by right. That proposal has been opposed by supporters of the Just Hollywood Coalition, who argued that granting higher base density would result in less community benefits gleaned through the new developments.
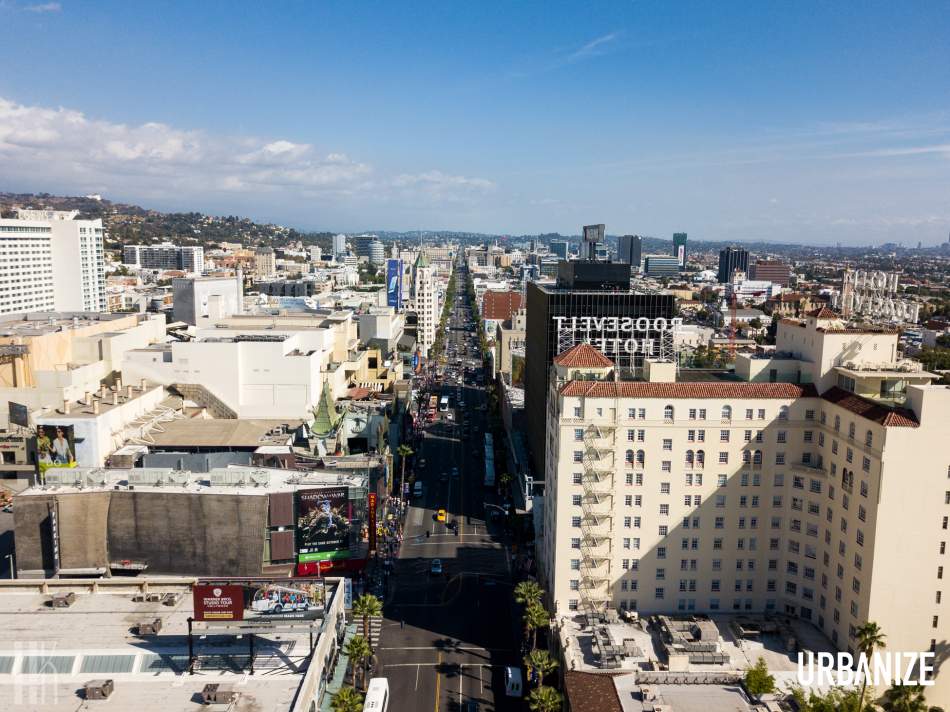 Aerial view looking east on Hollywood BoulevardHunter Kerhart Architectural Photography
Aerial view looking east on Hollywood BoulevardHunter Kerhart Architectural Photography
Other advocates such as Anthony Dedousis, director of policy and research with Abundant Housing LA, urged the Commission to increase potential bonus floor area in parts of the plan area to incentivize the construction of additional housing across the plan area.
Height limits along a handful of corridors, specifically Hillhurst Avenue, became an issue of contention between some residents of Los Feliz and freshman City Councilmember Nithya Raman.
"In reviewing the draft Hollywood plan, affordable housing and urban planning experts identified key commercial corridors where new, downzoning height limits of 36 feet would greatly preclude the possibility of constructing any affordable housing on these sites," reads a statement posted to Raman's website. "Without modest height allowances for affordable projects, the existing incentives were simply inadequate to ensure that inclusive, affordable housing would win out over 100% market-rate developments."
Several callers identifying themselves as residents of the blocks surrounding Hillhurst Avenue argued that lifting the proposed 36-foot limitation would detract from the character of the corridor, and claimed that Raman's proposal was made without soliciting community input. Hillhurst is currently not subject to height limits.
The Commission ultimately voted to support lifting the 36-foot height limitations on Hillhurst, but recommended that a more generous limit be put in place through the CPIO to set expectations for future developments along the corridor.
The issues of tenant protections and value capture proved to be points of disagreement during commission deliberations.
Helen Leung, Karen Mack, and Yvette Lopez-Ledesma spoke in favor of strengthening the CPIO's displacement measures - noting disparate impacts on communities of color. However, other members of the commission expressed reservations about implementing Hollywood-specific measures, favoring a citywide policy instead.
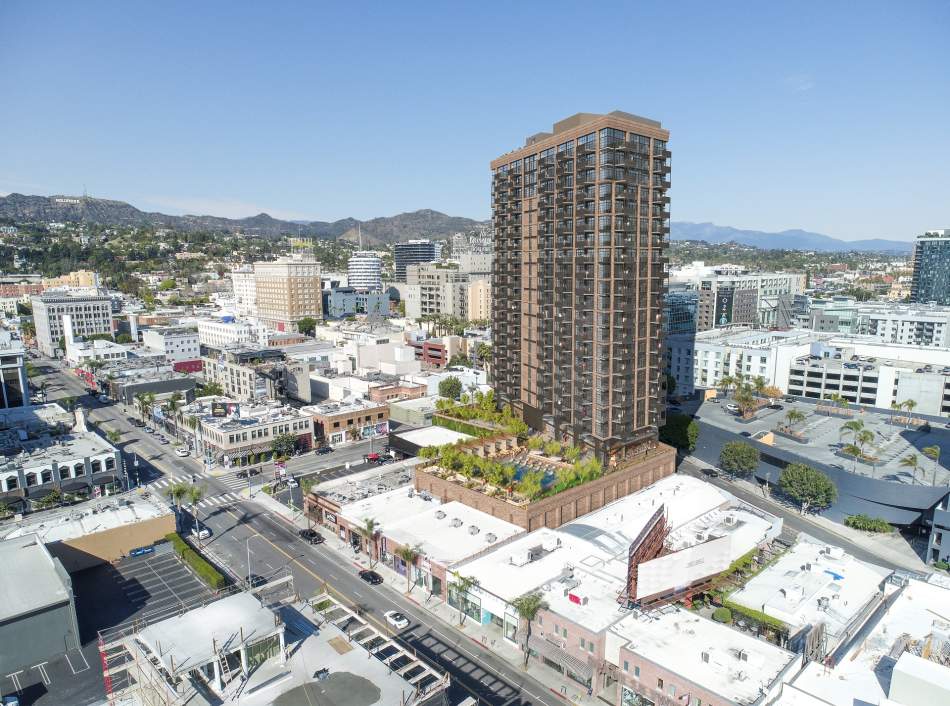 Proposed high-rise development in the regional center subareaGensler
Proposed high-rise development in the regional center subareaGensler
Likewise, a similar split among the commission emerged in discussion of base floor area rights (FAR) in certain sections of the regional center subarea. Leung, Mack, and Lopez-Ledesma - echoing the advocates of the Just Hollywood Coalition - argued in favor of the staff recommendation for a base FAR of 3:1, with project applicants having the ability to achieve upwards of 6.75:1 FAR through the inclusion of on-site affordable housing and other community benefits.
Several members of the Commission, as well as Planning Department staff, cautioned that setting base FAR too low could undercut the CPIO's affordability incentives, making the statewide density bonus program - which has less stringent requirements - a more attractive option for developers.
The final vote recommended setting base FAR at 4:1, an increase from the staff recommendation.
Other amendments approved by Commissioners include the consolidation of the corridors subarea from five subdistricts into two, as well as new provisions intended to support street vendors in Hollywood. The final vote included Millman, Perlman, Lopez-Ledesma, and Caroline Choe in favor, with Leung and Mack in opposition.
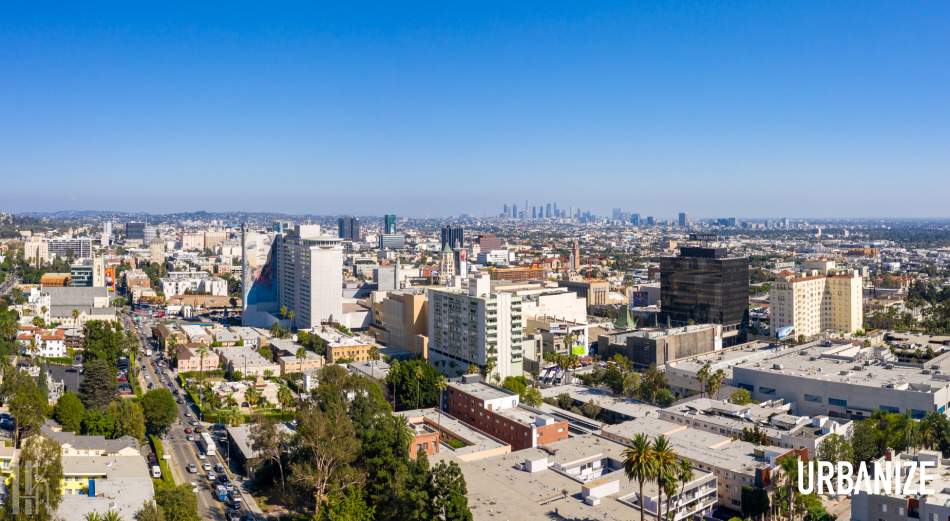 Aerial view of Hollywood looking southeast toward DowntownHunter Kerhart Architectural Photography
Aerial view of Hollywood looking southeast toward DowntownHunter Kerhart Architectural Photography
The community plan update is currently in the midst of its environmental review, and will be subject to the approval of the City Council for full adoption.
The presentation to the City Planning Commission is the latest step in a longtime effort to update zoning and land use regulations in the City of Los Angeles, which has emerged as a hotspot for large mixed-use projects featuring offices and multifamily housing. In 2012, a Los Angeles Superior Court judge tossed out a prior update to the plan after concluding that city officials had relied on outdated population data as a basis for their work.
- Hollywood Community Plan (Urbanize LA)




