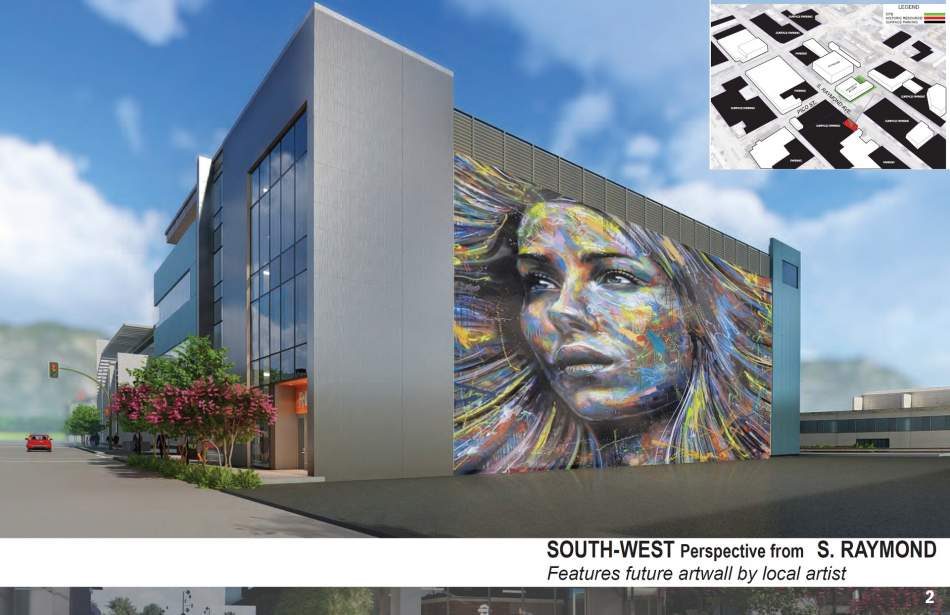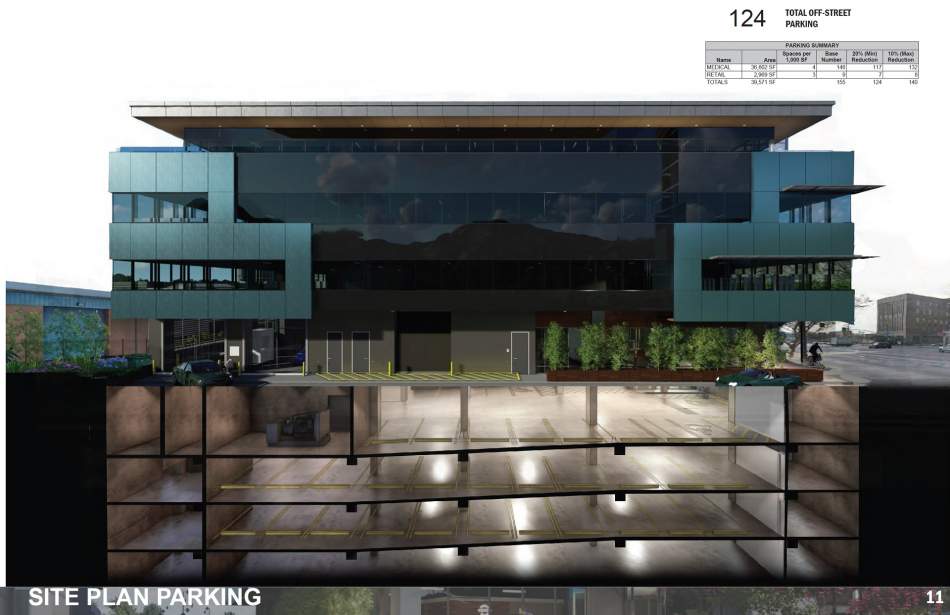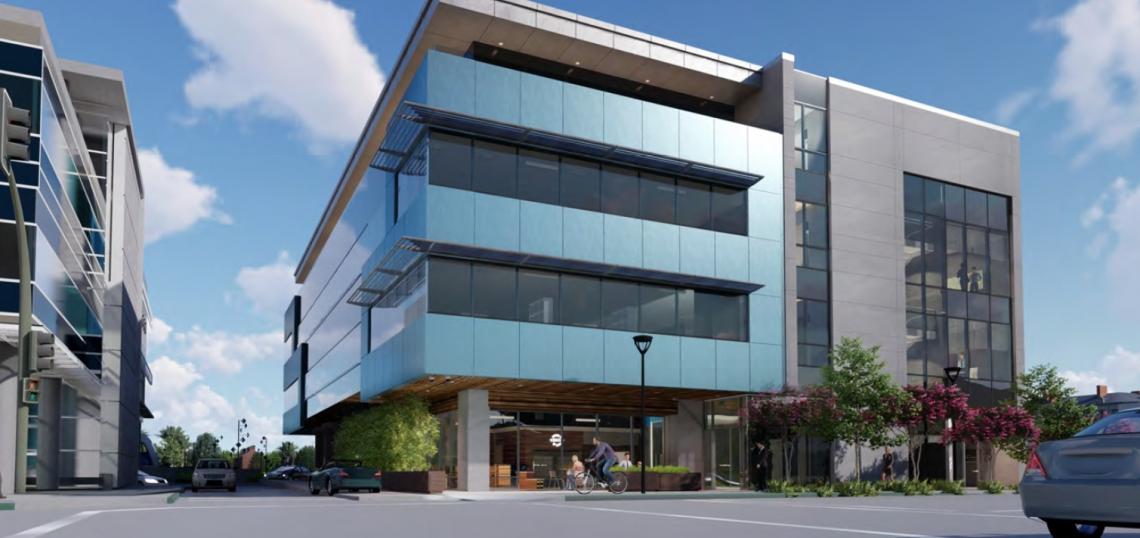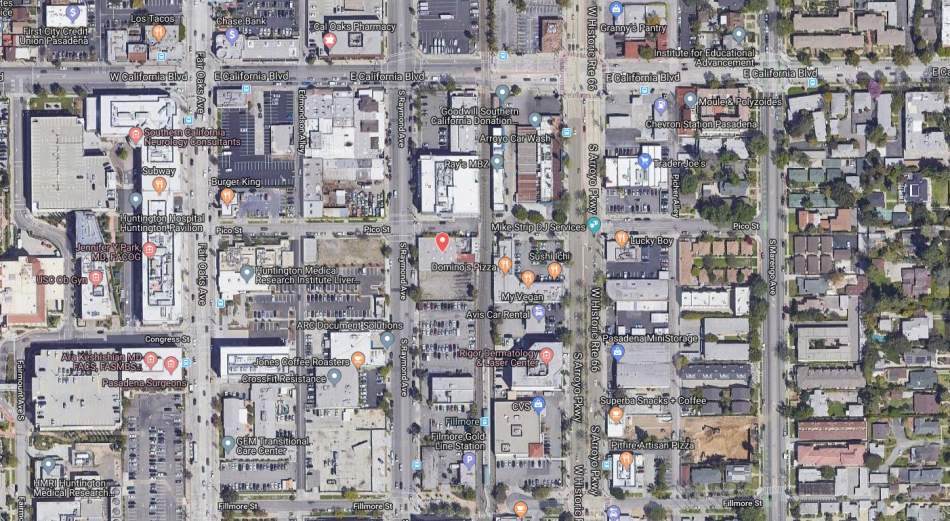A staff report to the Pasadena Design Commission sheds new light on plans to build a medical office building two blocks east of Huntington Hospital.
 View of proposed mural looking north on RaymondeStudio Architecture + Design
View of proposed mural looking north on RaymondeStudio Architecture + Design
The proposed project, which would rise just north of the L Line's Fillmore Station at 650 S. Raymond Avenue, calls for the construction of a four-story building containing 36,340 square feet of medical offices above 2,934 square feet of ground-floor retail and five levels of basement parking.
Houston, Texas-based eStudio Architecture + Design is designing the proposed development, which is depicted in renderings as a boxy low-rise structure. The building's exterior would include a glass curtain wall, as well as panels of metal and porcelain. The southern facade - facing a parking lot - would be built with plain stucco, but is expected to be covered in a mural.
The staff report to the Design Commission recommends approval of the project concept, although it may be subject to further changes during the permitting stage.
 Building sectioneStudio Architecture + Design
Building sectioneStudio Architecture + Design
City records list the owner and project applicant as Pasadena Physicians 650, LLC - an entity managed by John F. Anderson and based out of a suite in a neighboring medical office building at 630 S. Raymond Avenue.
The development site sits one block northeast of the intersection of Fillmore Street and Fair Oaks Avenue, where Huntington Hospital is planning a larger four-story, 100,000-square-foot medical office complex.
Several other properties flanking the L Line tracks to the south of Fillmore Station are also poised for redevelopment with student housing and classroom space under a master plan adopted in 2018 by ArtCenter College of Design.








