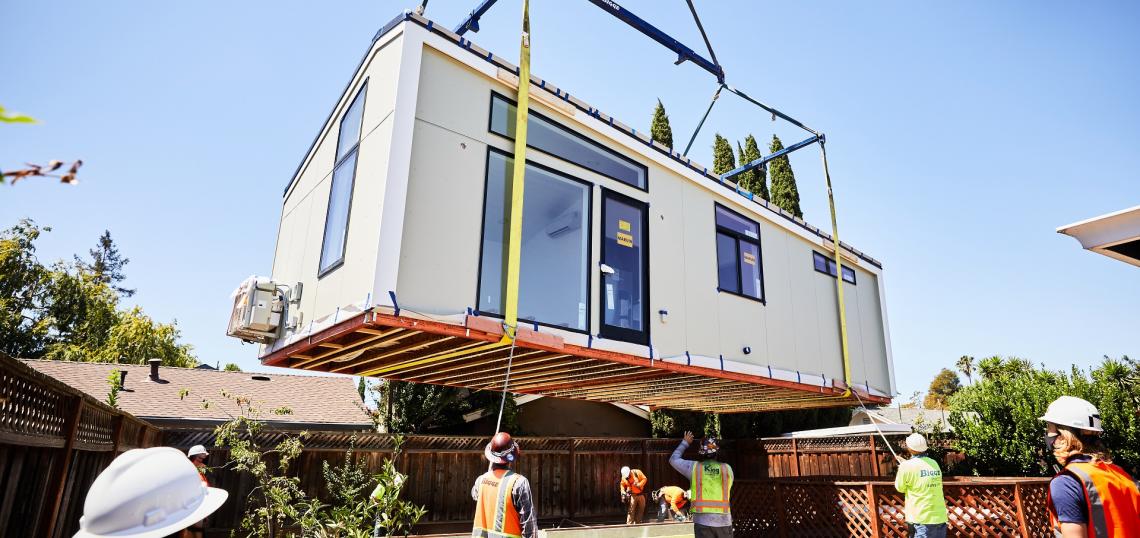At a time when housing production in California's pricy coastal markets has been outpaced by demand, accessory dwelling units (ADUs) have been a rare bright spot for Los Angeles.
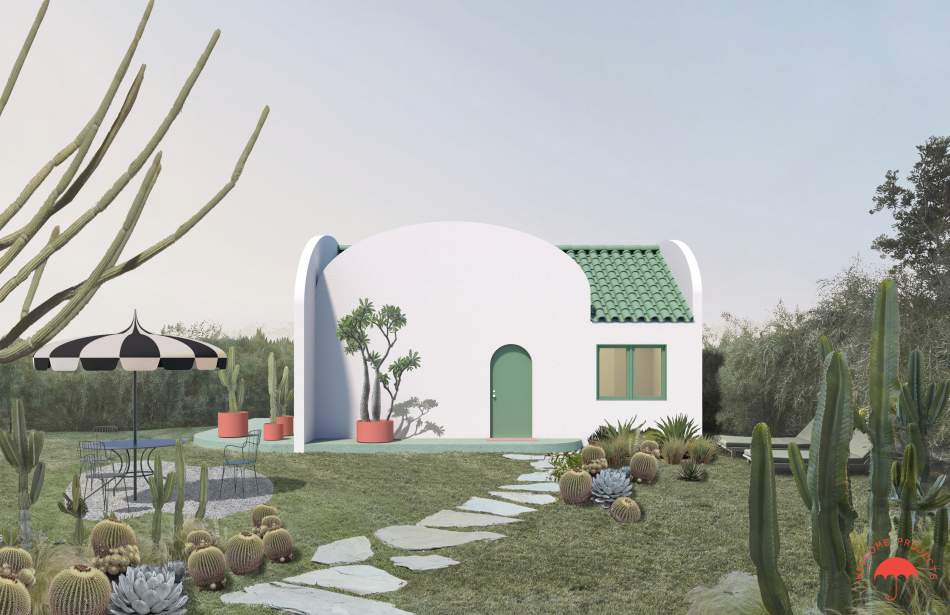 Exterior view of “The Breadbox,” an ADU Standard Plan design by WELCOMEPROJECTS.Welcome Projects
Exterior view of “The Breadbox,” an ADU Standard Plan design by WELCOMEPROJECTS.Welcome Projects
Since 2017, nearly 20,000 applications for new ADUs have been submitted to the city, following the adoption of a new state which relaxed local regulations on new backyard homes and garage conversions. According to the Planning Department's Housing Progress Dashboard, the City has approved over 14,000 of those applications, with approximately 7,700 receiving certificates of occupancy.
With ADUs now accounting for 22 percent of its of newly-permitted housing units, the City of Los Angeles last week announced the launched of a new initiative offering pre-approved plans that can be permitted and built faster.
“Every day, Los Angeles and our residents tackle our greatest challenges with creativity, innovation, resilience, and an immeasurable can-do spirit,” said Los Angeles Mayor Eric Garcetti in a news release. “This program is about making ADUs more accessible, more affordable, and more beautiful — and making them part of the blueprint of our efforts to tackle our housing crunch and create more affordable communities citywide.”
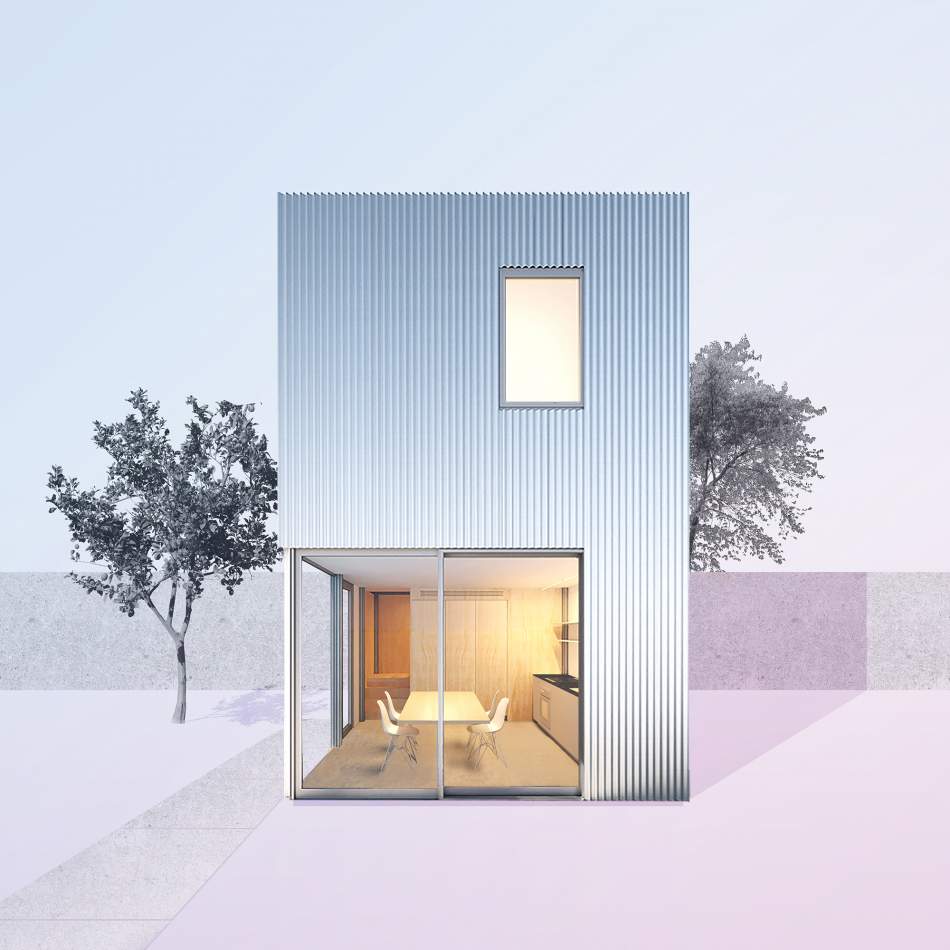 A two-story ADU design by Taalman Architecture/IT HOUSE INC.IT House
A two-story ADU design by Taalman Architecture/IT HOUSE INC.IT House
The ADU standard plan program includes 20 pre-approved design options from 10 different companies. The city estimates that use of one of these layouts can reduce the plan-check review period for new ADUs from four-to-six weeks to as little as one day.
Approved plans come from firms including:
- Welcome Projects;
- MALL;
- Abodu;
- First Office;
- Fung + Blatt Architects;
- IT House;
- Connect Homes;
- Design, Bitches;
- Escher Gunewardena Architecture; and
- LA Mas.
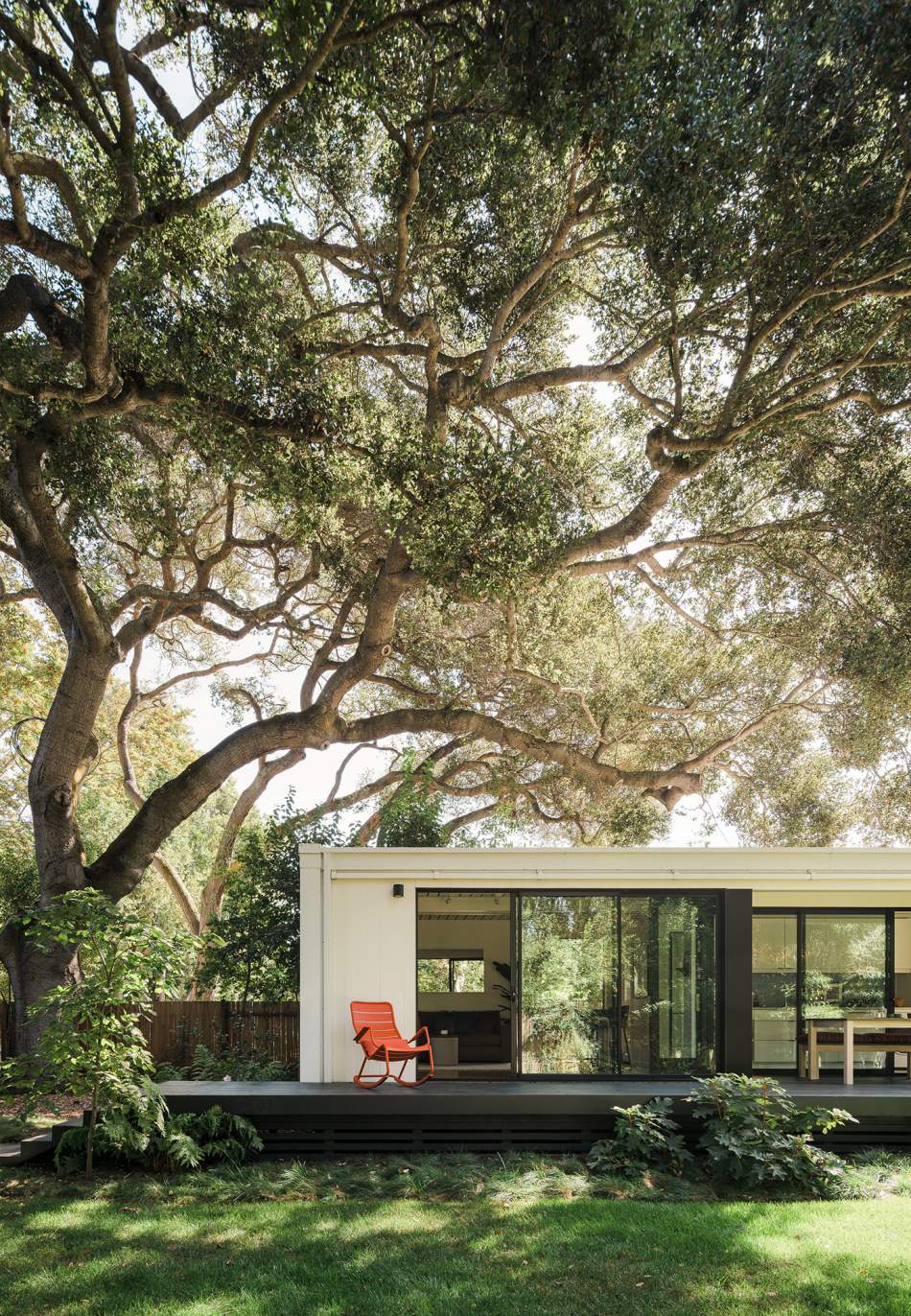 This is one of two pre-approved modular designs by Connect Homes in the Standard Plan Program.Connect Homes
This is one of two pre-approved modular designs by Connect Homes in the Standard Plan Program.Connect Homes
Additionally, eight designs from four additional companies are currently pending approval. They include SO-IL, Sekou Cooke Studio, wHY, and Amunátegui Valdés.
Interested architects, contractors, and other firms can apply for the program here.
The pre-approved plans come in a multiple sizes, ranging from studios as small as 340 square feet to two-bedroom dwellings as large as 1,000 square feet. The ADUs could be one or two stories in height.
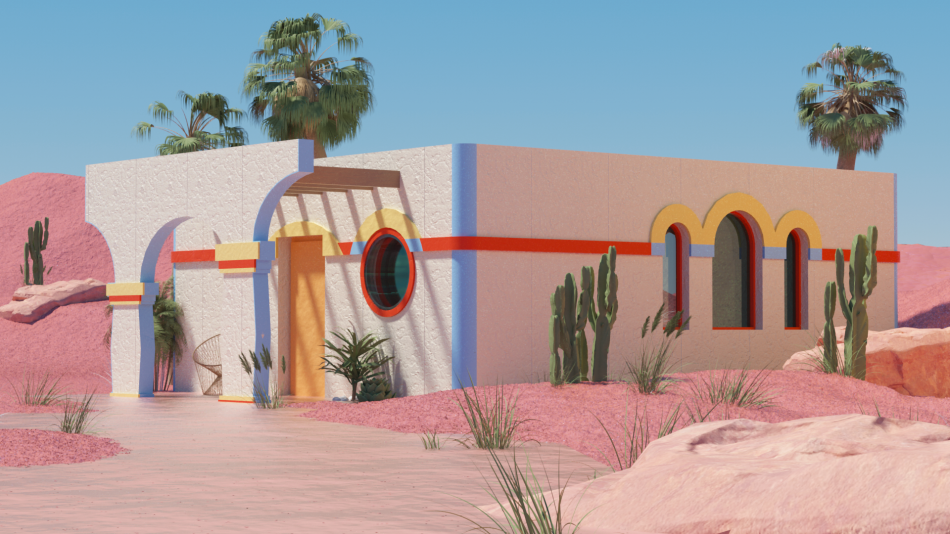 Exterior view of an ADU design by LA Más.LA Mas
Exterior view of an ADU design by LA Más.LA Mas
The Los Angeles standard plan program echoes a similar initiative launched several years ago by the City of San Jose, according t Brent Gaisford, the Southern California general manager for Abodu.
“Modular housing and ADUs is the pathway that’s open to really make a dent in the [housing supply] problem,” says Gaisford. “It lets you move really fast and it’s really easy for homeowners. And because you’re not doing individual projects, there’s an ability to make impact at scale.”
The modular units are pre-built off-site in a factory, according to Gaisford, and then assembled on-site over a roughly one-month period. The bulk of the actual construction timeline is accounted for by foundation work and connection to utility lines. The actual installation of an ADU on-site is carried out over a single day by hoisting the modular unit into place using a crane.
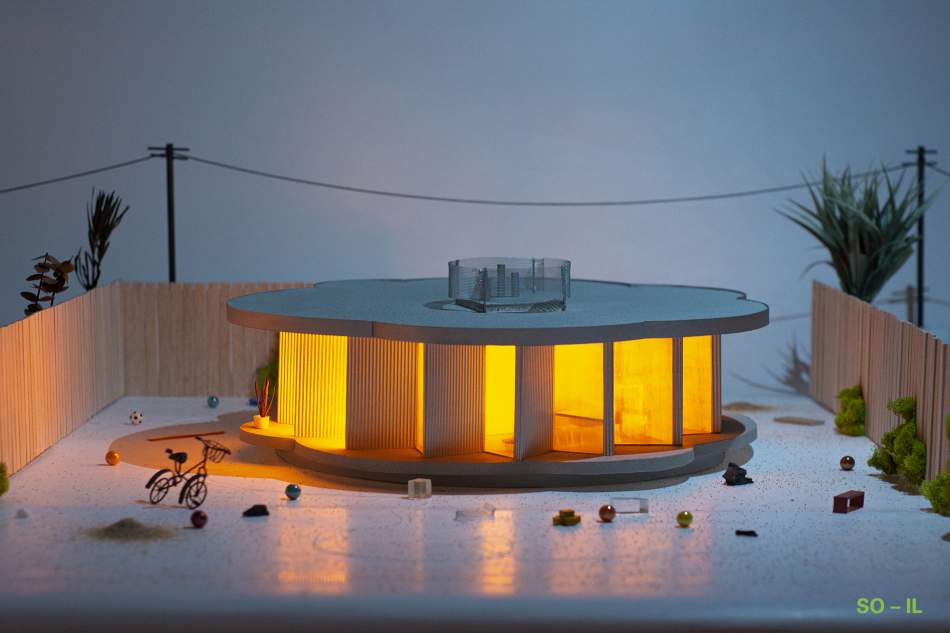 Exterior view of "Pebblehouse,” an ADU Standard Plan design by SO - IL.SO-IL
Exterior view of "Pebblehouse,” an ADU Standard Plan design by SO - IL.SO-IL
Although the plans are standardized, customization options are available for the modular ADUs, according to Gaisford. This has allowed for the construction of backyard homes in historic preservation overlay zones that include exterior finishes and architectural features similar to other nearby structures.
Pricing for the pre-approved plans can vary, although Abodu prices its studios at $189,000 and its larger two-bedroom dwellings at $259,000. Those totals include permitting, construction, and manufacturing costs.
The standard plan program, which is itself based on an existing program pertaining to swimming pools and stairwells, is already inspiring imitators. Last month, a proposal was floated in the Los Angeles City Council to develop standard plans for modular multifamily residential buildings, bungalow courts, and affordable and permanent supportive housing developments.
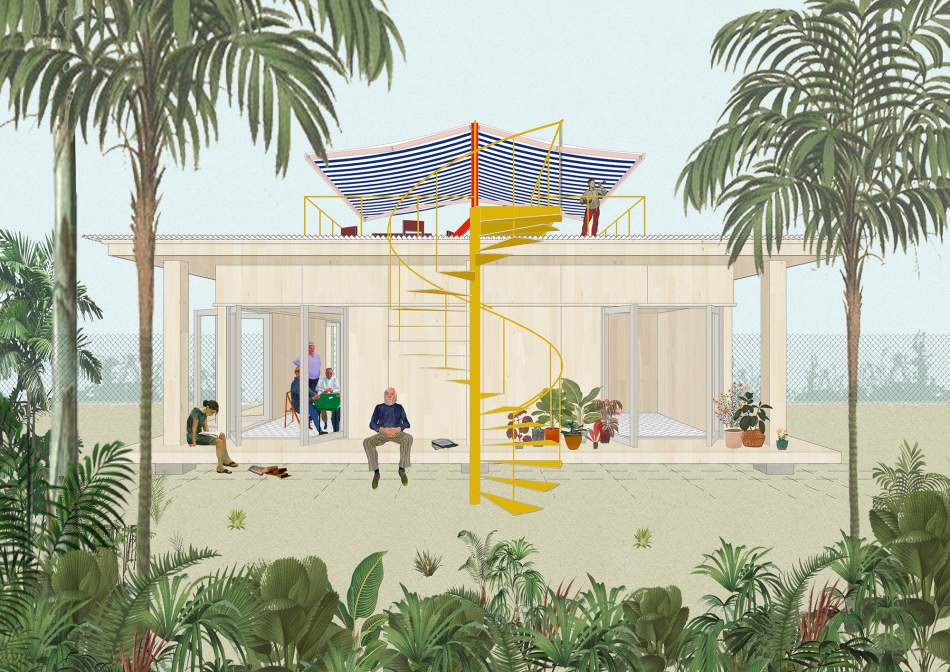 Exterior view of the Standard Plan design by Amunátegui Valdés Architects.Amunátegui Valdés
Exterior view of the Standard Plan design by Amunátegui Valdés Architects.Amunátegui Valdés
Check out the gallery to see more images of the ADU standard plans.




