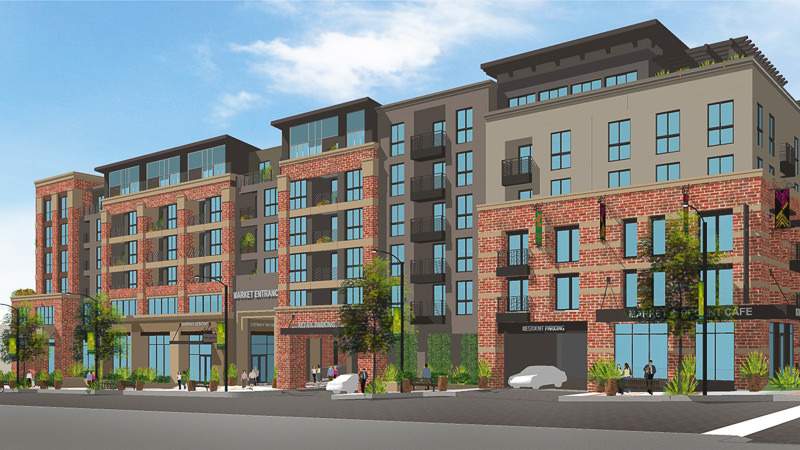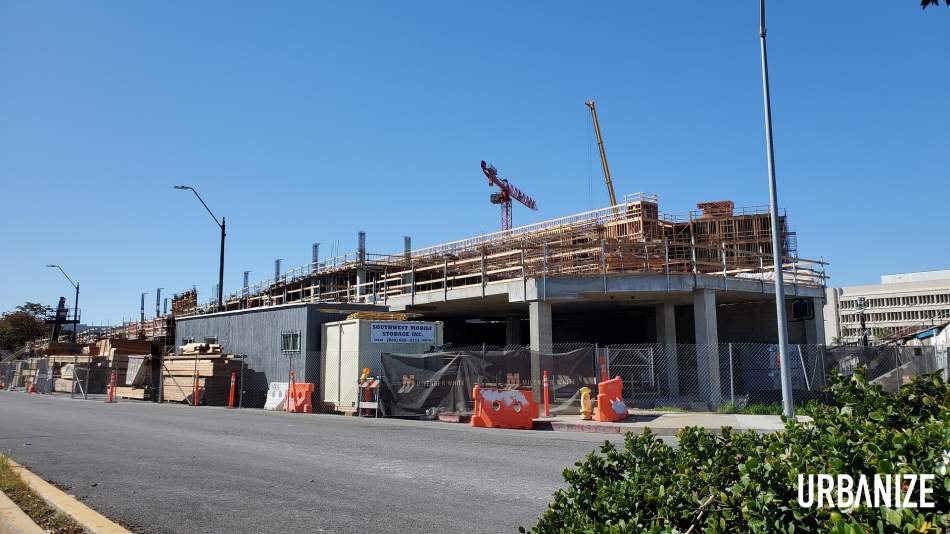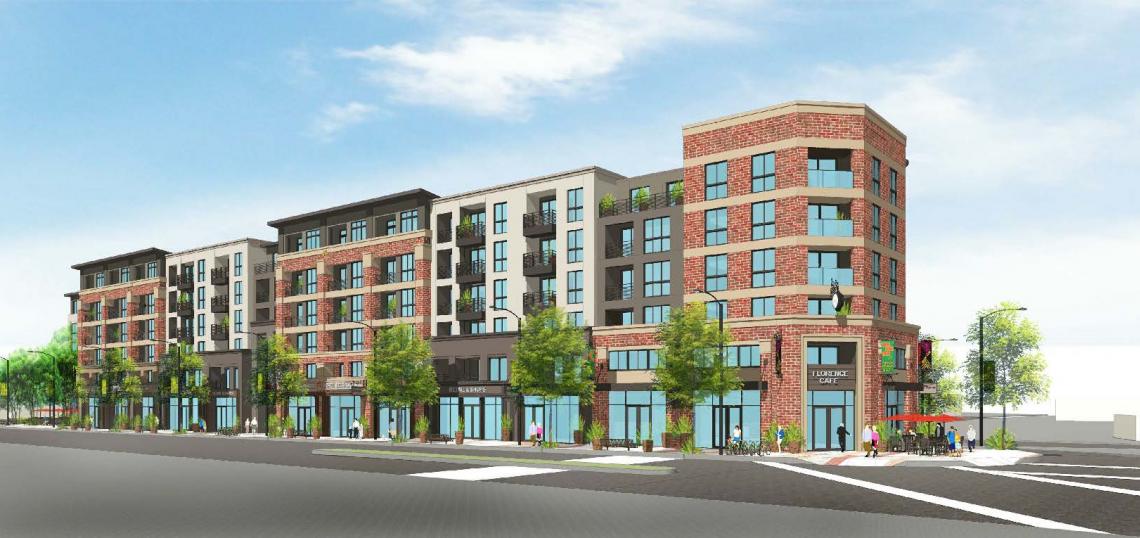At the northwest corner of Downtown Inglewood, a red tower crane was recently disassembled as construction progresses for the mixed-use Market Gateway development.
The project, which occupies a 2.77-acre site at the southeast corner of Florence and La Brea Avenues, is being developed by Thomas Safran & Associates. Plans call for a six-story structure featuring 242 apartments above a podium structure containing 48,000 square feet of ground-floor commercial space and a 438-car garage.
 Illustrated view looking west from MarketWithee Malcolm Architects
Illustrated view looking west from MarketWithee Malcolm Architects
According a landing page from the website of the project's general contractor Milender White, Market Gateway will include apartments ranging from 667 and 1,325 square feet in size, with restaurants, shops, and a grocery store lining the ground plane.
The podium-type complex, designed by Withee Malcolm, will be clad in materials including stucco, brick, and precast panels. Open space amenities will be located throughout the building, including a rooftop deck, multiple courtyards, and interior features such as a community room and a private gym for residents.
The project site sits directly south across Florence Avenue from the Downtown Inglewood Station on Metro's Crenshaw/LAX Line, which after multiple delays, is expected to open for passenger service in late 2021. However, construction of a proposed viaduct that would add grade separation at the intersection of Florence and Centinela Avenue could interrupt service on the 8.5-mile light rail line for a period of roughly two years, requiring a bus bridge during that period.
 View looking southwest from Market and FlorenceUrbanize LA
View looking southwest from Market and FlorenceUrbanize LA
Market Gateway also sits west across Market Street from the proposed site of the Inglewood automated people mover's northern terminus. The $1-billion monorail-like system, if built, would connect the Crenshaw/LAX Line and Downtown Inglewood with the Forum and SoFi Stadium. To offset construction costs, the people mover's northern terminus could be coupled with a 600,000-square-foot development consisting of housing, commercial uses, and parking.
- Market Gateway (Urbanize LA)







