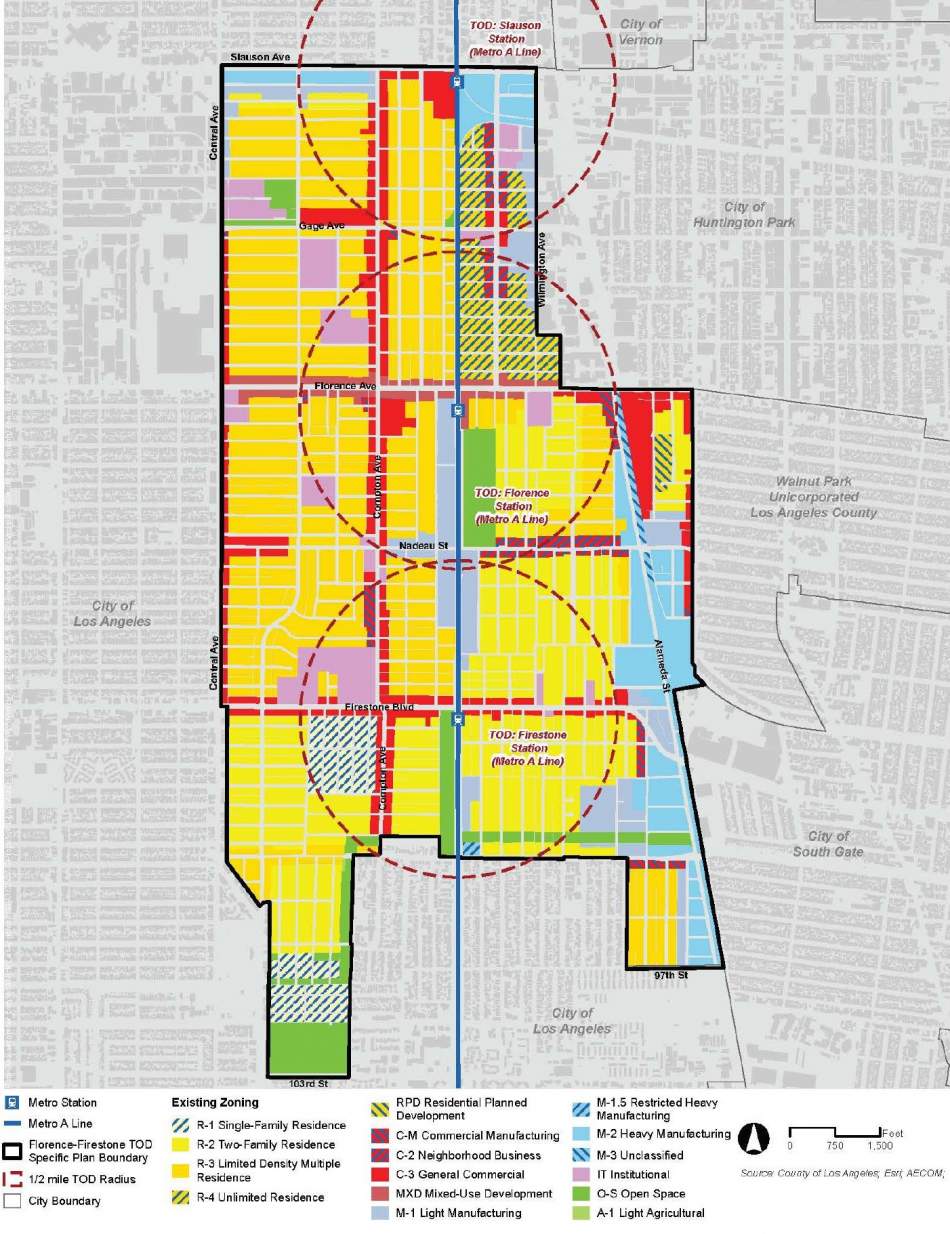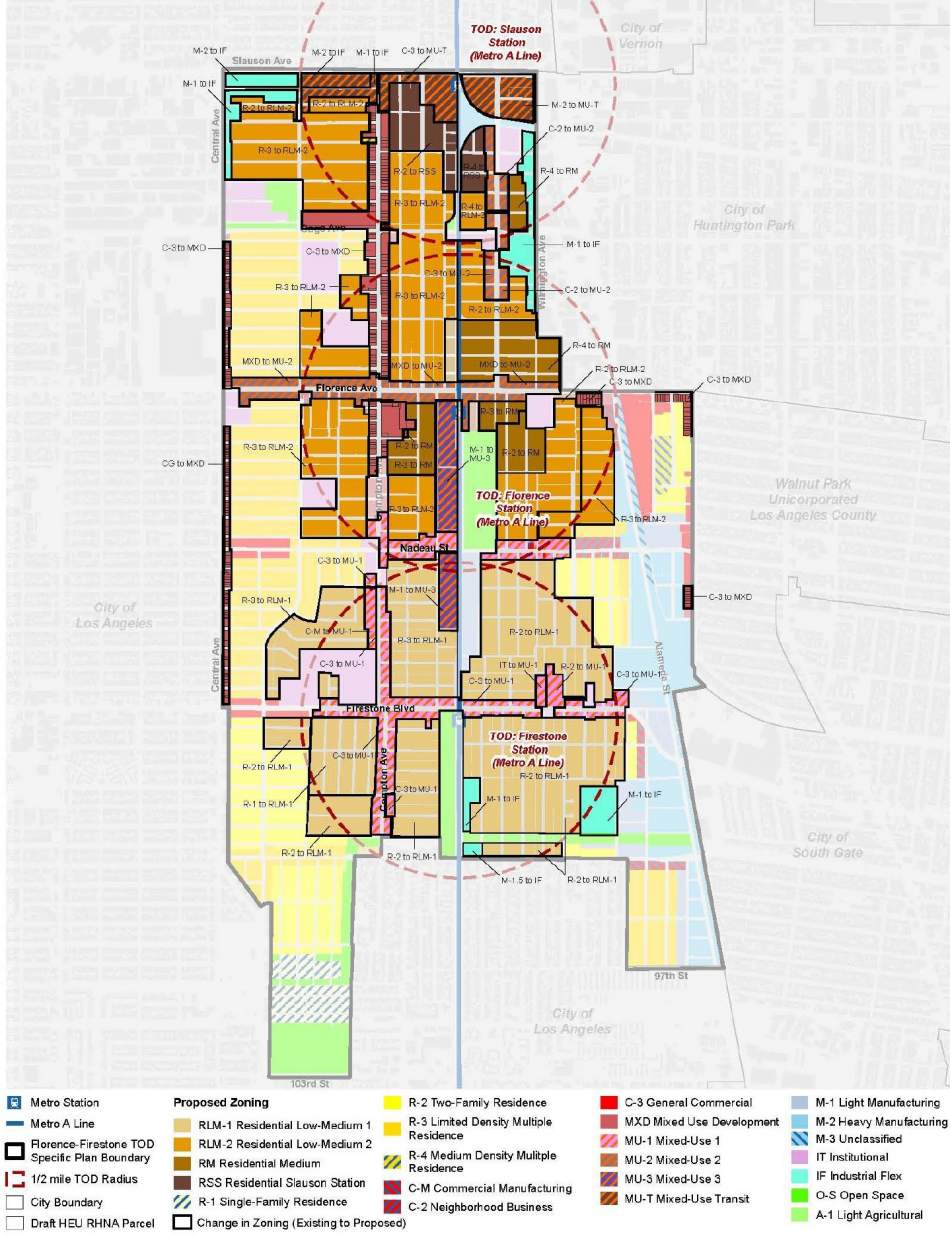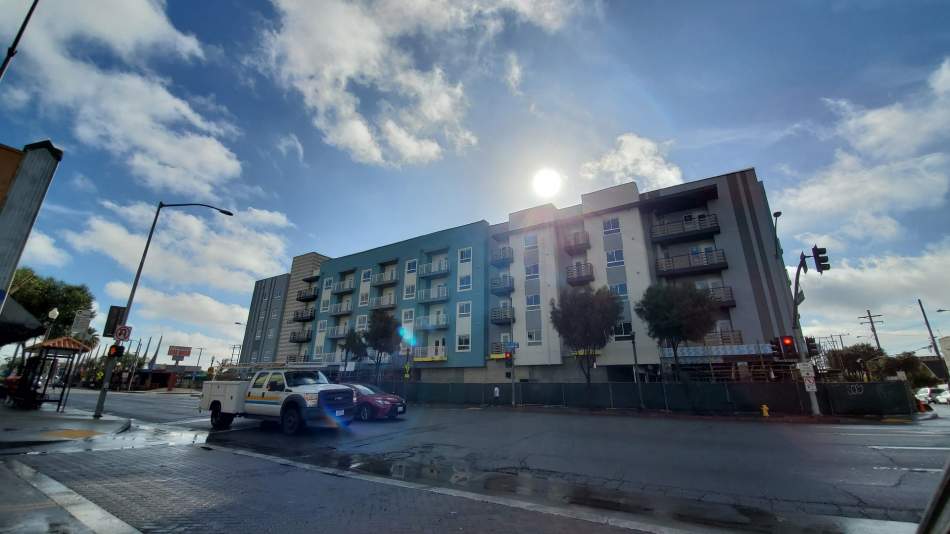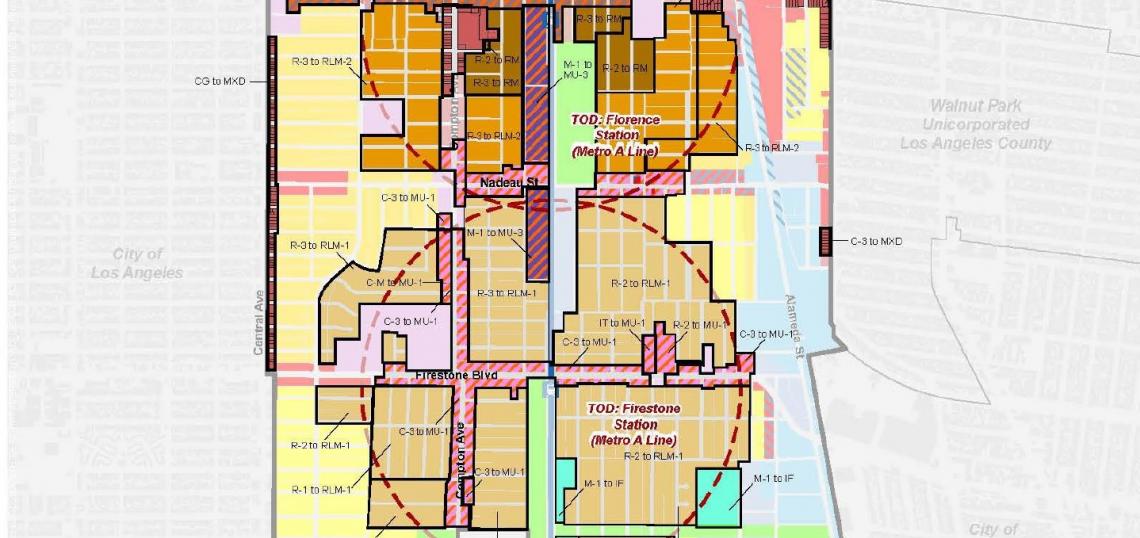Since its debut more than 30 years ago, Metro's A Line has served as a critical north-south connection for transit-dependent residents of Southeast Los Angeles County. However, due to the corridor's history as a freight rail right-of-way, stations are largely situated among warehouses and manufacturing facilities. A new effort undertaken by the County's Department of Regional Planning looks to change that.
 Existing zoning for Florence-Firestone TOD specific plan areaLos Angeles County
Existing zoning for Florence-Firestone TOD specific plan areaLos Angeles County
County officials recently kicked off the environmental review process for the Florence-Firestone Transit Oriented District Specific Plan, a series of proposed zone changes for the neighborhoods located within a half-mile of the A Line's Slauson, Florence, and Firestone stations.
The most expansive changes are slated for the northernmost stations - Slauson and Florence - where properties fronting Slauson Avenue, Gage Street, Nadeau Street, Compton Avenue, and Holmes Avenue would be rezoned to permit the construction of mixed-use buildings and multifamily housing. The specific plan would also impact side streets near the station, where blocks of duplexes, triplexes, and single-family homes would be rezoned to allow for larger apartment buildings and townhome-style projects.
Changes may be less pronounced on Florence Avenue, which has already been rezoned for mixed-use buildings through the 2019 update of the Florence-Firestone community plan. The corridor has recently seen the construction of a multi-story affordable housing complex at the former site of the Florence-Firestone Library, and a neighboring car wash is also slated for redevelopment.
 Proposed zone changes for Florence-Firestone TOD specific plan areaLos Angeles County
Proposed zone changes for Florence-Firestone TOD specific plan areaLos Angeles County
Near Firestone Station, the third stop within the unincorporated community, the proposed specific plan would allow for the construction of mixed-use structures along Firestone Avenue. However, further zone changes would be limited to a small neighborhood of single-family homes located west of Compton Avenue, where the plan proposes that small multifamily buildings should be allowed.
Besides accommodating new housing development, the specific plan would also include new standards for public realm improvements and building design.
The project's initial study notes that many sidewalks Florence-Firestone are damaged or too narrow along corridors including Slauson, Compton, Holmes, Nadeau, and Firestone Boulevard. Implementation recommendations that could be included in the specific plan would mandate sidewalk widening from the current range of 6-to-14 feet to a desired range of 12-to-15 feet, with parkways at a minimum of 10 feet.
 Apartment complex under construction at the former site of the Florence LibraryUrbanize LA
Apartment complex under construction at the former site of the Florence LibraryUrbanize LA
Likewise, zoning standards could include provisions mandating pedestrian-oriented design in new developments, as well as reduced parking requirements to facilitate the construction of new housing and commercial buildings.
For more information on the Florence-Firestone TOD Specific Plan, attend its virtual EIR scoping meeting on March 25 from 5:30 to 7:00 pm. Register here.
Virtual office hours for the plan will be held through April 14. Register here.
- Florence-Firestone (Urbanize LA)






