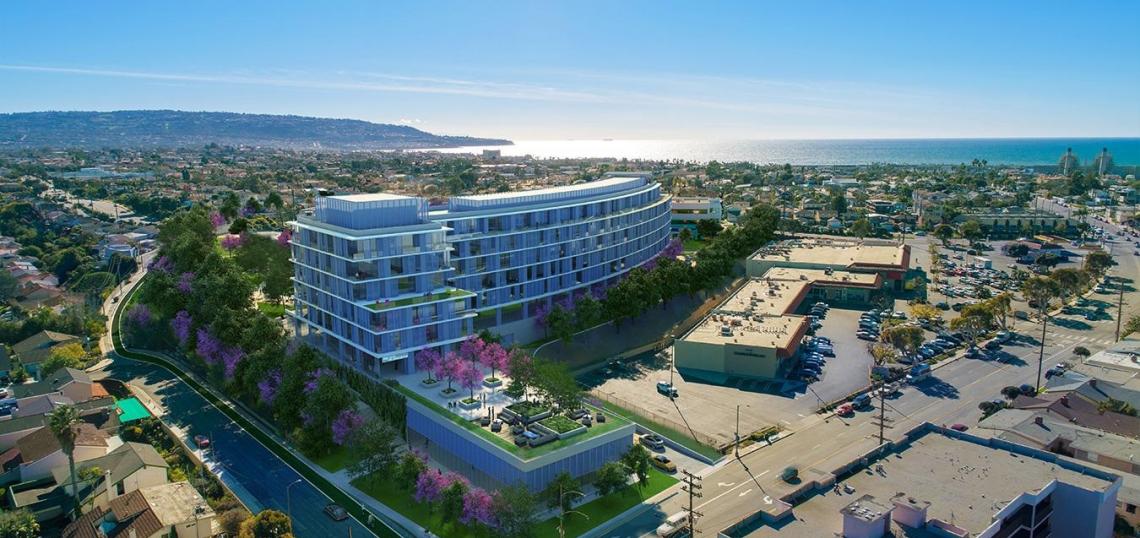A new environmental impact report lifts the curtain on scaled back plans to redevelop portions of Beach Cities Health District's (BCHD) Redondo Beach campus.
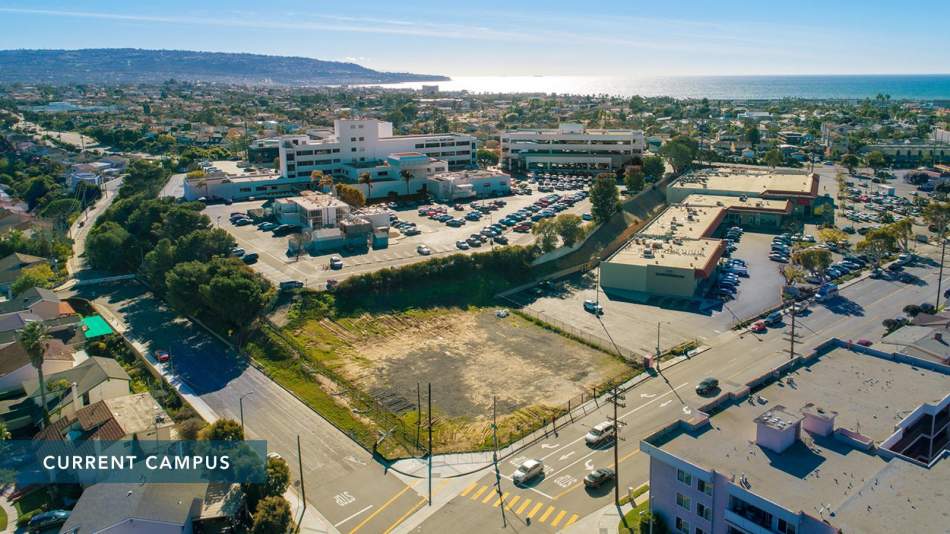 Existing view from Beryl Street and Flagler LaneBeach Cities Health District
Existing view from Beryl Street and Flagler LaneBeach Cities Health District
BCHD, which began as a hospital serving the South Bay in the 1950s, ceased providing in-patient care during the 1990s, reinventing itself by focusing on preventative care and education programs. For several years, the organization has pursued the redevelopment of its former hospital campus - an 11-acre site bounded by Prospect Avenue, Flagler Lane, and Diamond Street - with an assisted living facility, senior housing, and green space.
The updated project, as first reported by The Daily Breeze, has been scaled been scaled back multiple times since first proposed by BCHD. The most recent iteration cuts the amount of proposed senior housing from 420 units to 220, while reducing the total size of the new buildings from 423,000 square feet to 237,000 square feet.
The revised plan would allow for new construction to be shifted farther from neighboring homes, and also shorten the approximate timeline to a two-phase, five-year process. The earlier proposal had called for a three-phase, nine-year construction period.
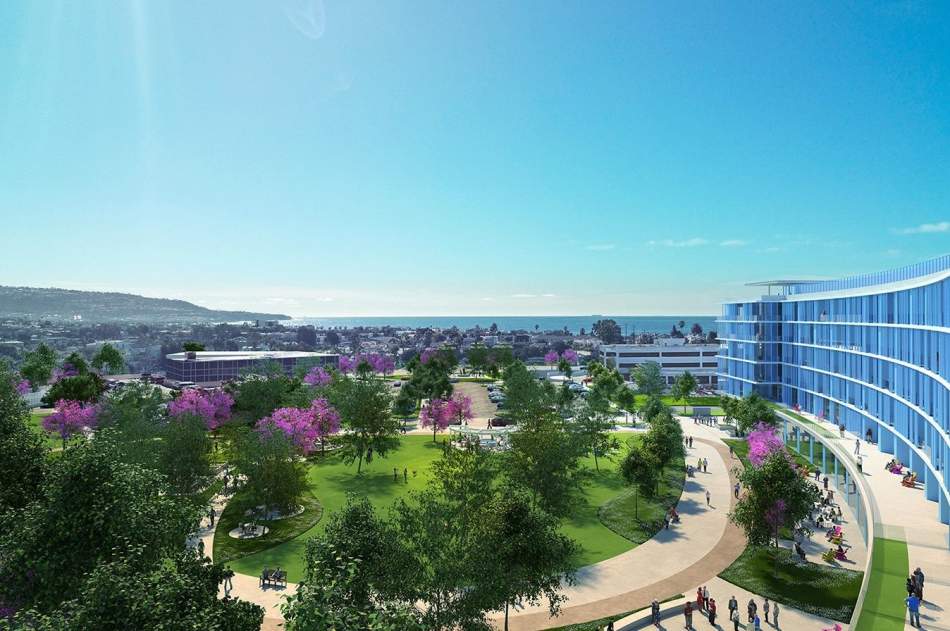 Aerial view of Phase 1 building and open spaceBeach Cities Health District
Aerial view of Phase 1 building and open spaceBeach Cities Health District
Likewise, the scaled down plan would cut the project's budget to approximately $370-million - a $160-million discount relative to the earlier version.
Plans to retain the existing Providence Medical Institute Building are unchanged from the earlier version fo the proposal.
The initial phase of construction, which would occur over an approximately 29-month period, is focused on the northern half of the BCHD campus. Plans call for the construction of a new six-story edifice containing.
- 157 assisted living apartments in a mix of studio, one-, and two-bedroom floor plans;
- 60 memory care units with capacity for up to 120 residents with cognitive impairments;
- a 14,000-square-foot center to administer PACE medical and social services to older adults;
- a community service program providing food security, housing security, and other offerings;
- a youth wellness center providing services such as life skills, job skills, mental health, and sexual health services;
- approximately 114,000 square feet of on-site open space; and
- parking for 86 vehicles in a surface lot.
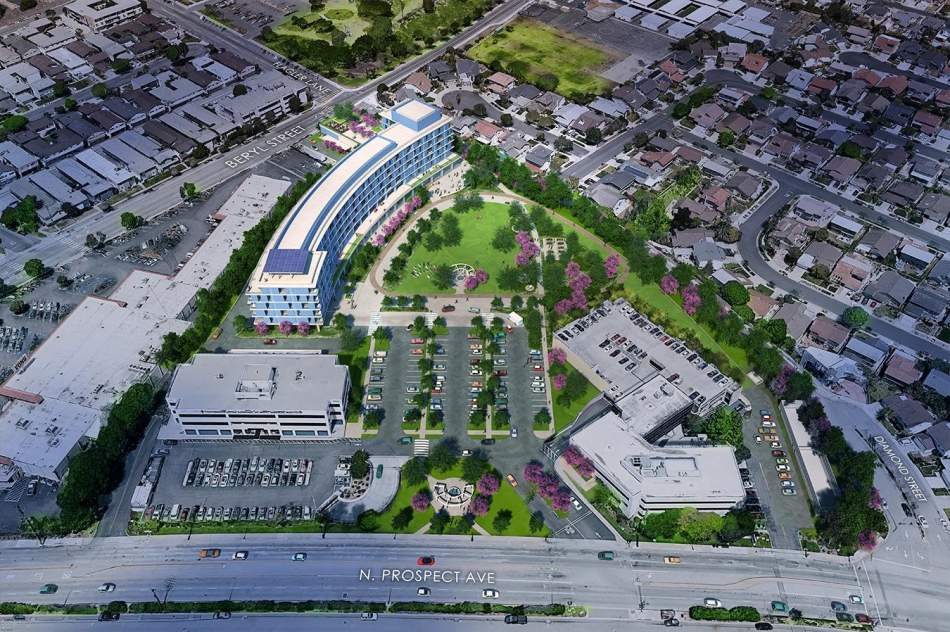 Aerial view of Phase 1 development from Prospect AvenueBeach Cities Health District
Aerial view of Phase 1 development from Prospect AvenueBeach Cities Health District
The phase two program, which would be built over a roughly 28-month period, calls for the construction of two additional buildings containing:
- offices and administrative space for BCHD;
- community meeting rooms;
- a cafe with a demonstration kitchen;
- an aquatics center; and
- a 292,000-square-foot parking structure with capacity for 736 vehicles.
Renderings of the proposed development, which is being designed by Paul Murdoch Architects, depict a contemporary mid-rise structure rising 103 feet in height. The building would have a curved footprint and a facade of painted white concrete and glass.
As a separate but related effort, BCHD has partnered with the cities of Redondo Beach and Torrance to develop a new multi-use path which would allow pedestrians and cyclists to cut between Beryl Street and Prospect Avenue via Flager Lane. Plans call for the addition of bicycle infrastructure, new sidewalks, and lighting. The project is funded through Measure M.
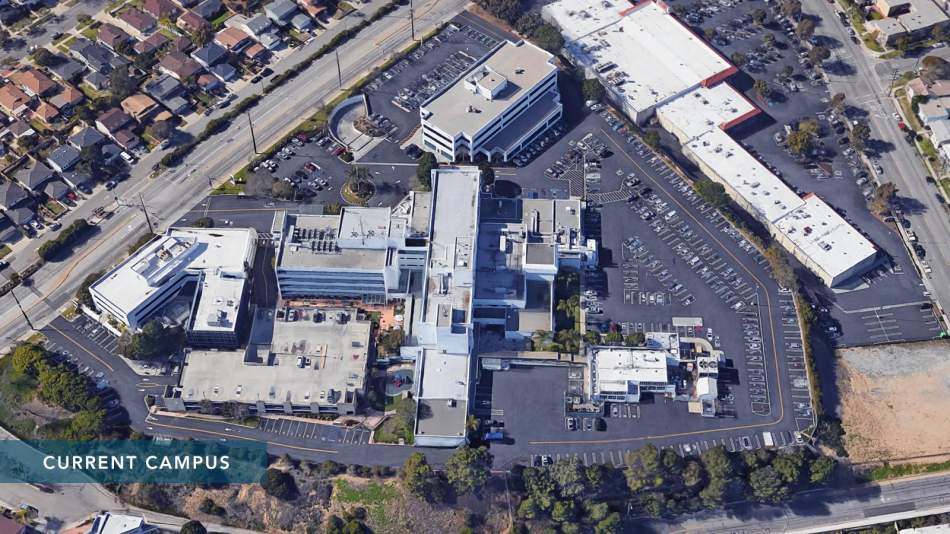 Beach Cities Health District CampusBeach Cities Health District
Beach Cities Health District CampusBeach Cities Health District
Although BCHD previously hoped to break ground on the campus in 2021, a revised timeline is not stated in the project's environmental impact report. The organization has previously indicated its interest in working with a developer to implement the project, rather than selling the land outright.
- Beach Cities Health District (Urbanize LA)
- Beach Cities Health District Campus EIR (Official Website)





