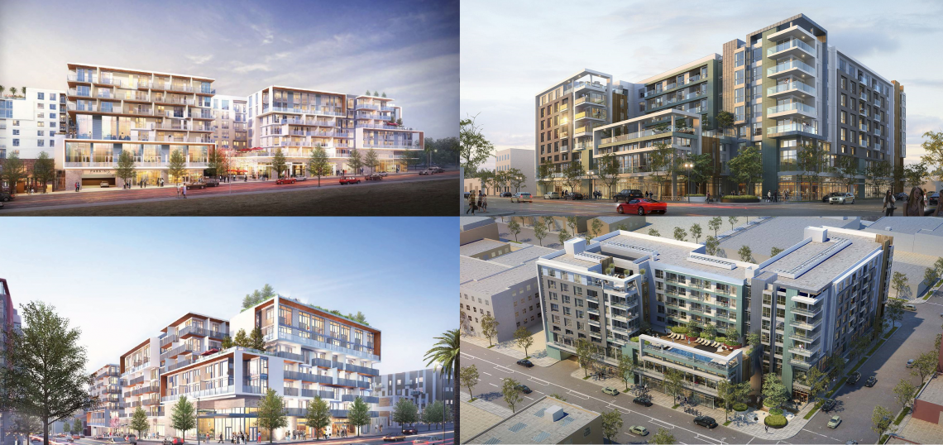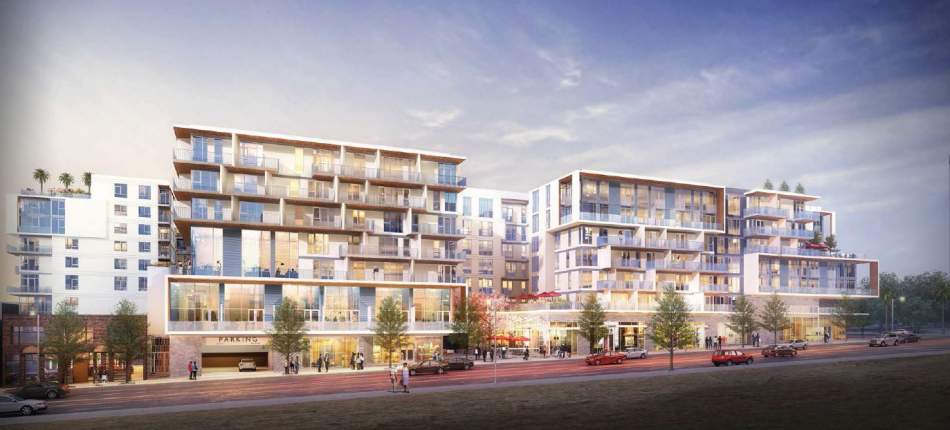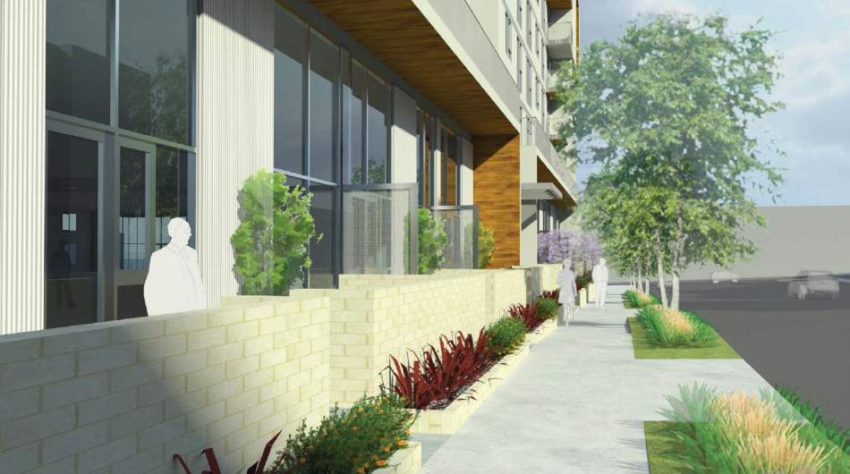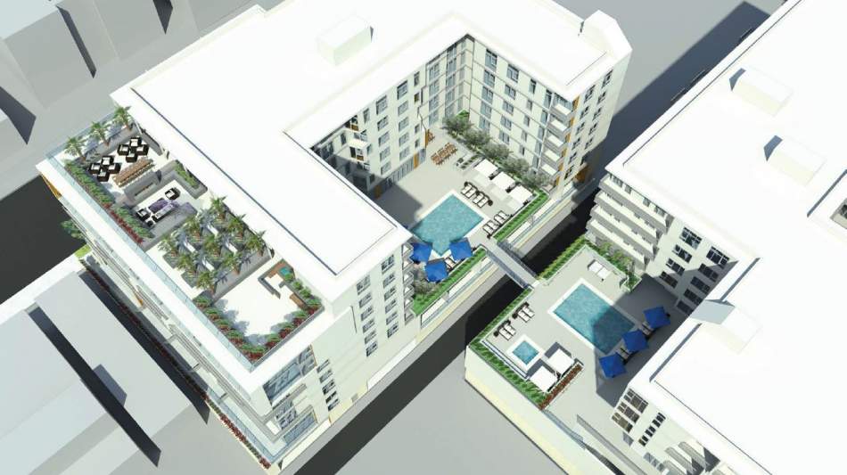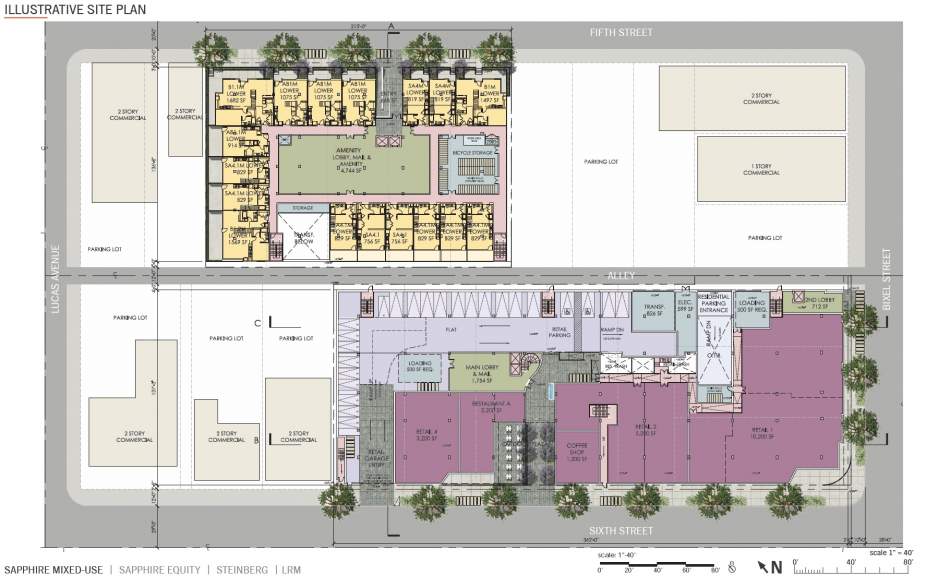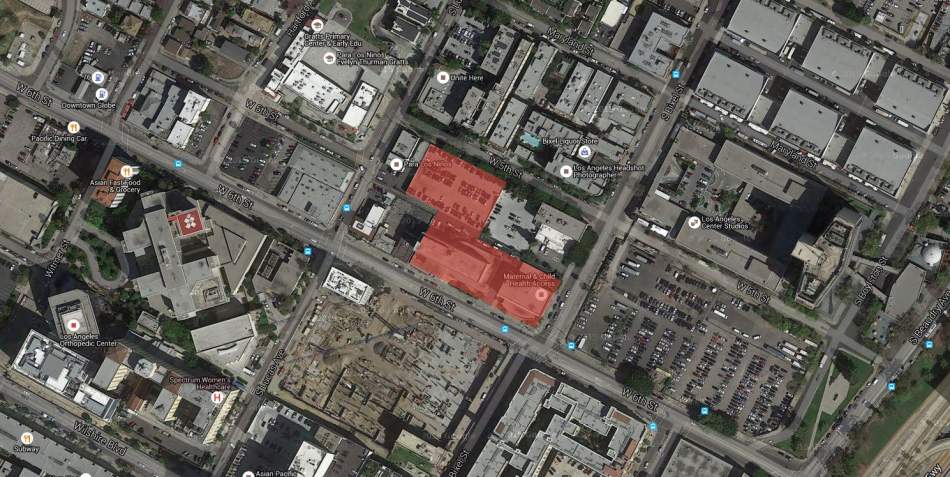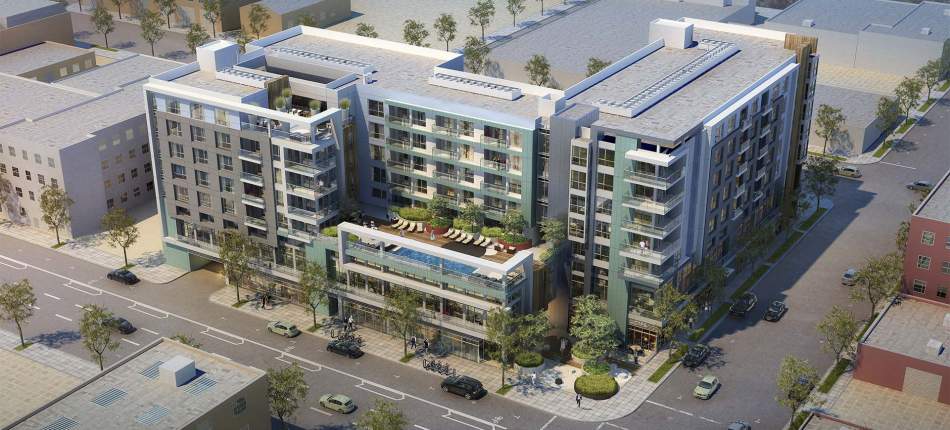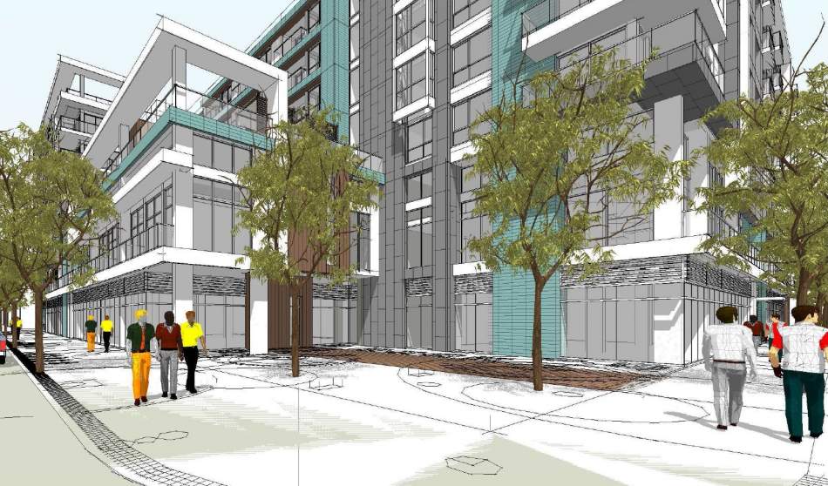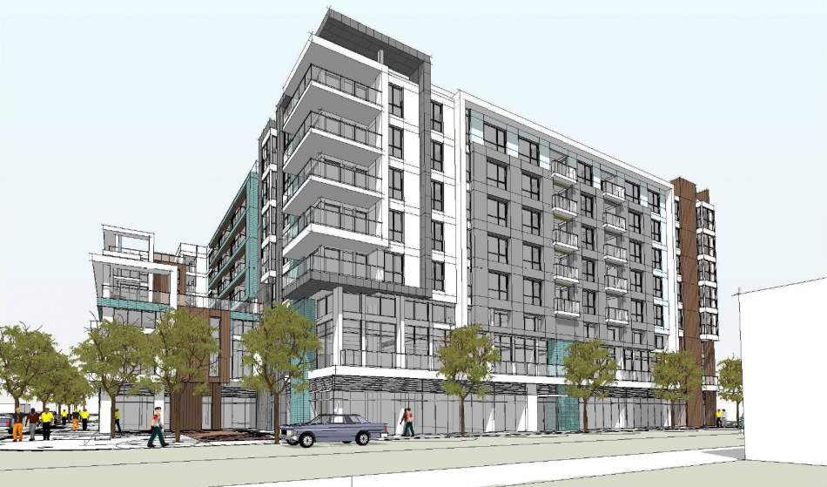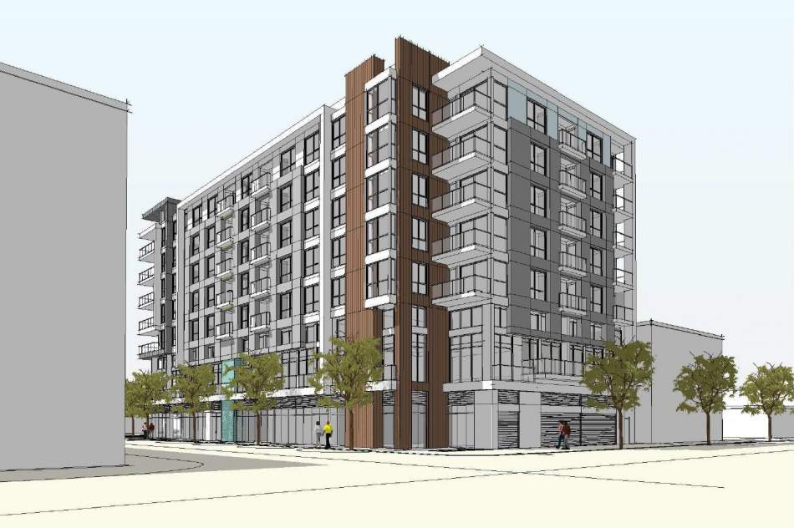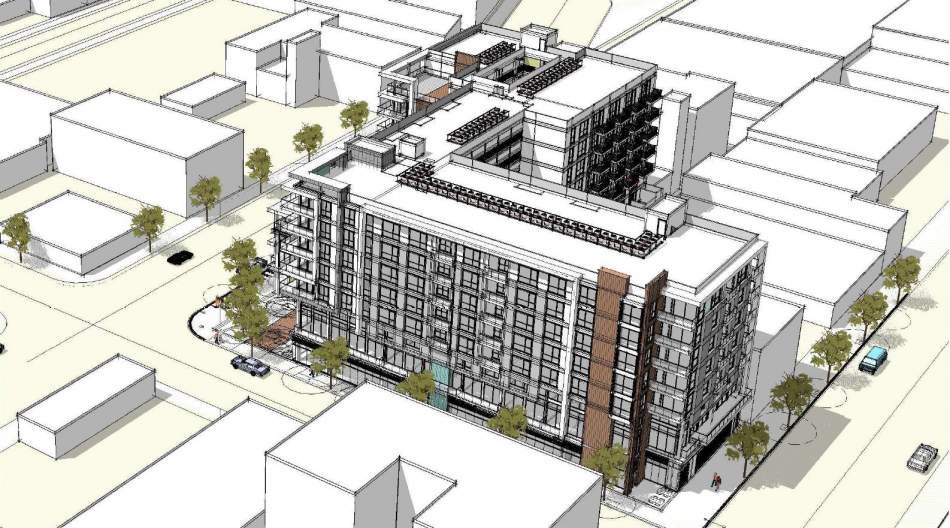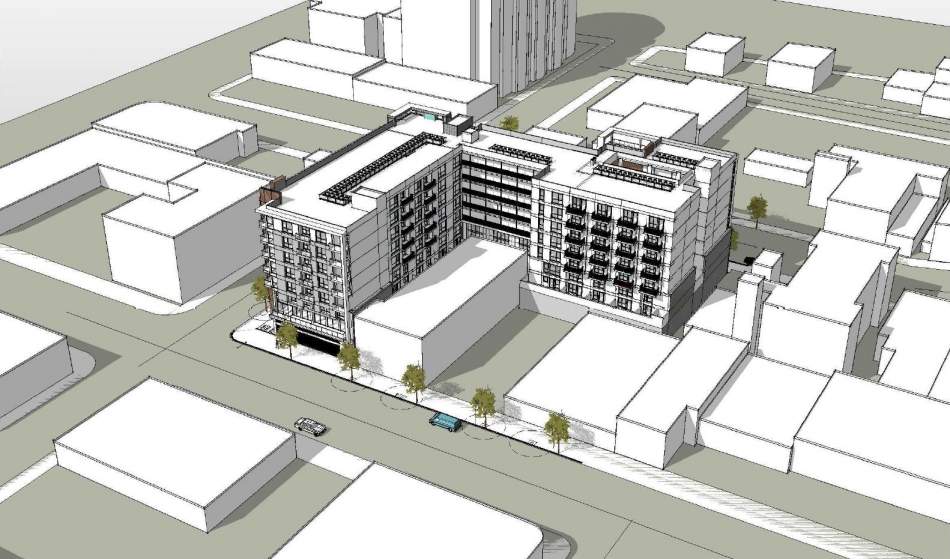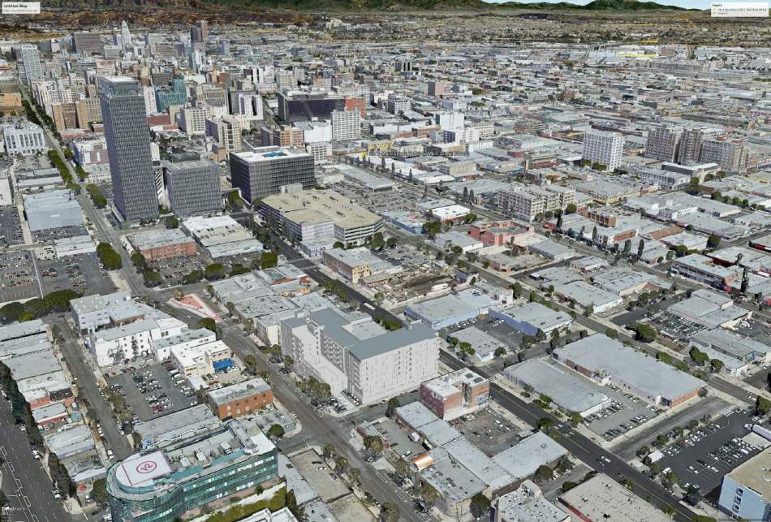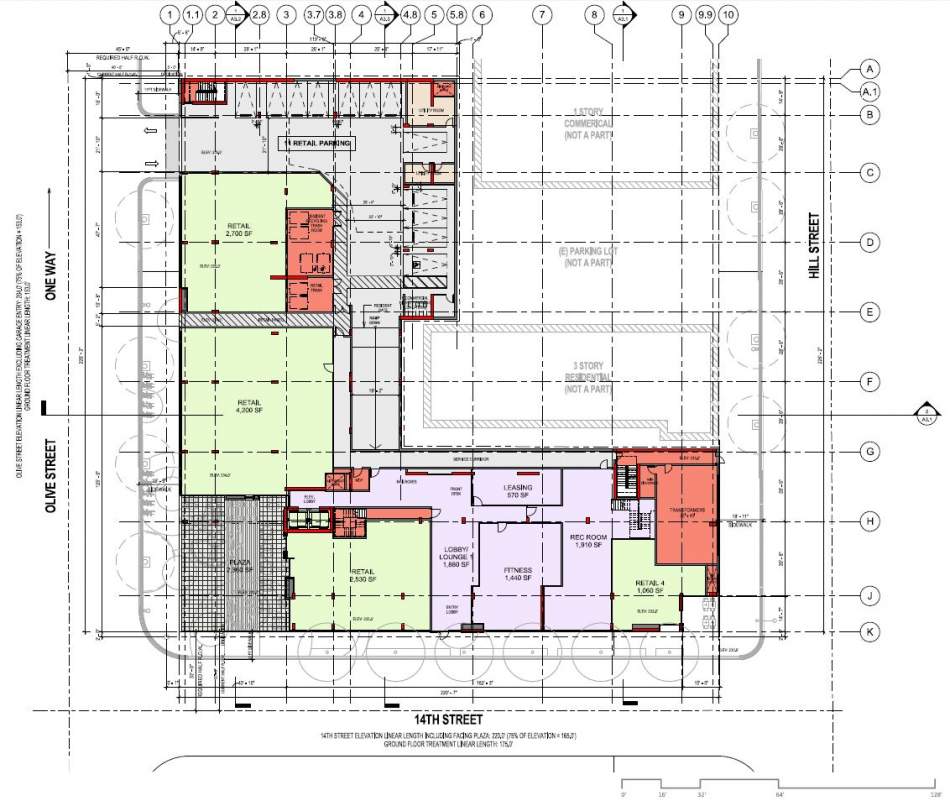This week, the Downtown Los Angeles Neighborhood Council's Planning and Land Use Committee will review Sapphire and Emerald, a pair of residential-retail developments planned by Jade Enterprises.
Sapphire
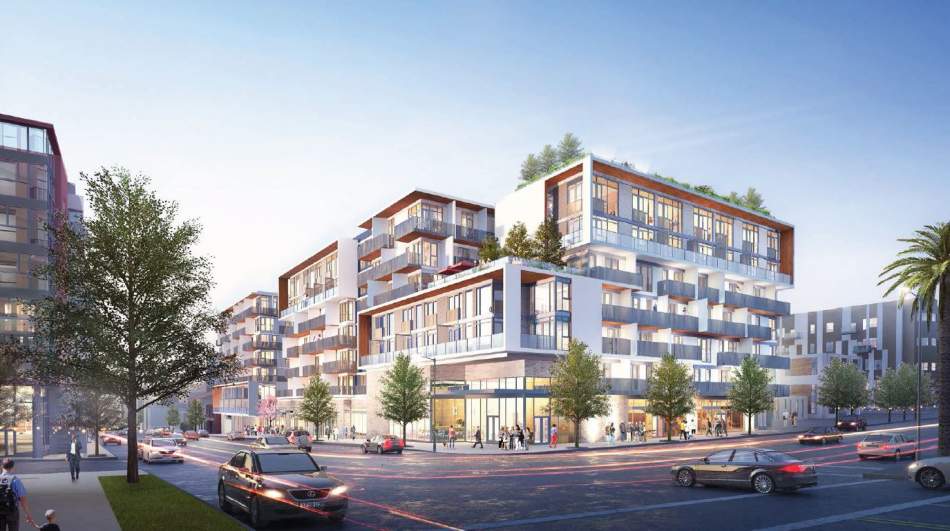
Sapphire, slated for a roughly two-acre site in the City West neighborhood, would consist of two seven-story structures linked by a pedestrian bridge.
The north building, which would replace a parking garge on 5th Street, would offer 142 residential units and 139 parking stalls in a three-level, partially underground garage. Plans call for a series of townhouse-style units along the building's ground floor. Additional features would include a skydeck, an outdoor swimming pool and a fitness room.
The south building would rise at the intersection of 6th and Bixel Streets, replacing an office complex. Plans call for 227 residential units, situated above 22,000 square feet of ground-level retail and restaurant space. Residential amenities would include a swimming pool, a skydeck, a fitness center, multiple courtyards and a 241-car garage.
The proposed development, designed by Steinberg Architects and LRM Landscape Architecture, will have a contemporary look with exterior materials that include pre-finished metal panels, plaster and composite siding.
Further details, such as a budget and timeline for the project, have yet to be disclosed.
- Sapphire Presentation (DLANC)
- First Look at Sapphire... (Urbanize LA)
Emerald
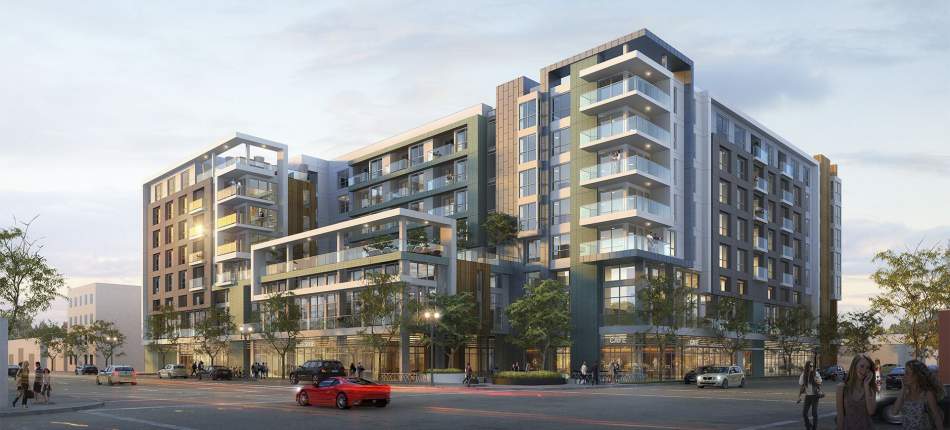
Emerald, the most recent of Jade Enterprises' residential developments, would rise from a surface parking lot on 14th Street between Olive and Hill Streets.
The project, designed by MVE + Partners, would consist of a L-shaped, seven-story building featuring 154 residential units and 10,700 square feet of ground-level retail space. Plans call for a mixture of studio, one-, two- and three-bedroom dwellings, with common amenities such as a pool deck, a fitness center and a rooftop terrace.
Emerald is designed with a series of cascading open spaces that would culiminate in a pedestrian plaza on Olive Street. This design feature is intended to soften the building's "street edge." The project's parking component is situated underground, while ground-level commercial space and the prominent use of glass and exposed concrete provide a "true urban dwelling experience."
As with Sapphire, a timeline and budget for the project have not been disclosed.
- Emerald Presentation (DLANC)
- South Park's "Emerald" Revealed (Urbanize LA)





