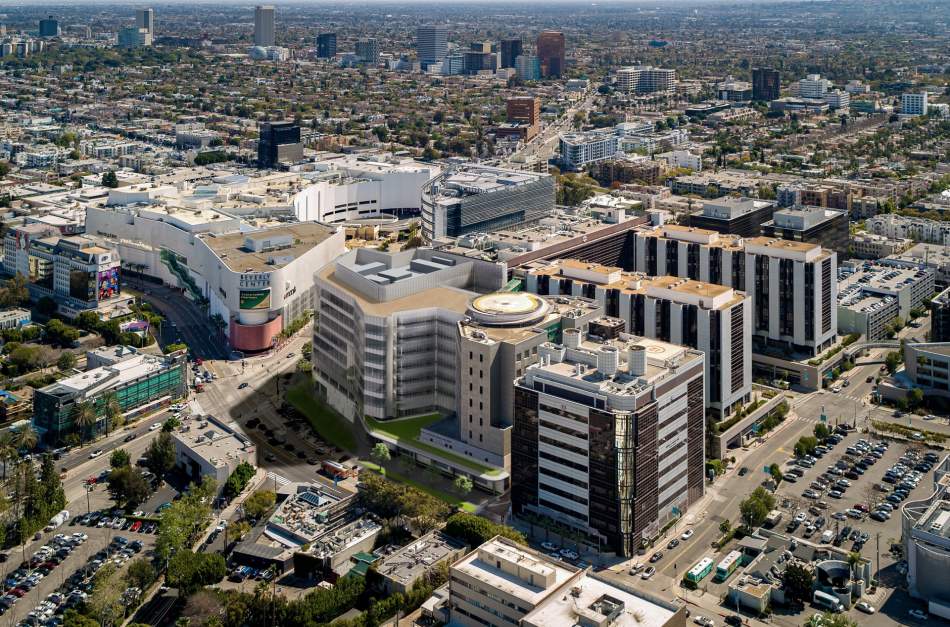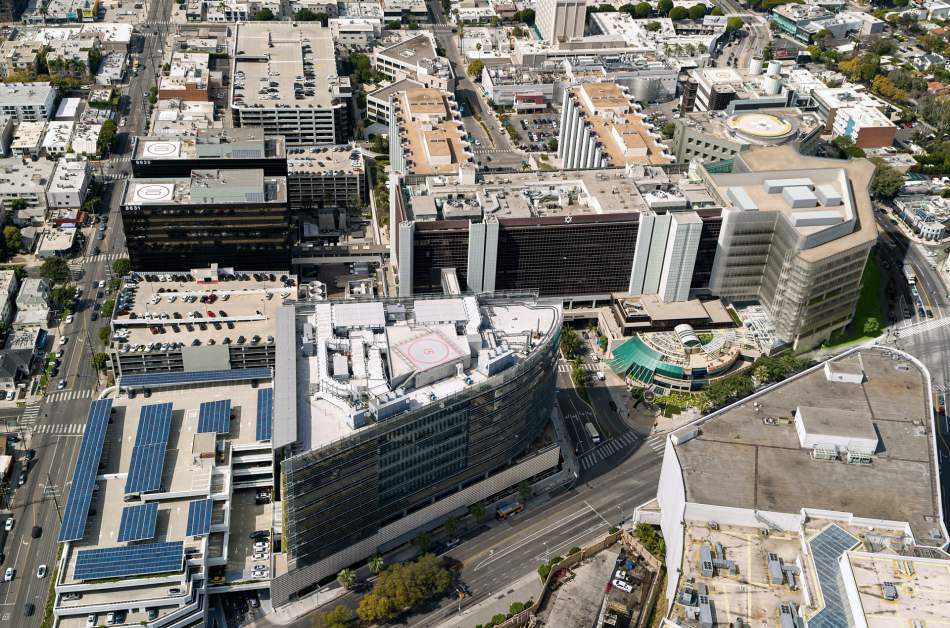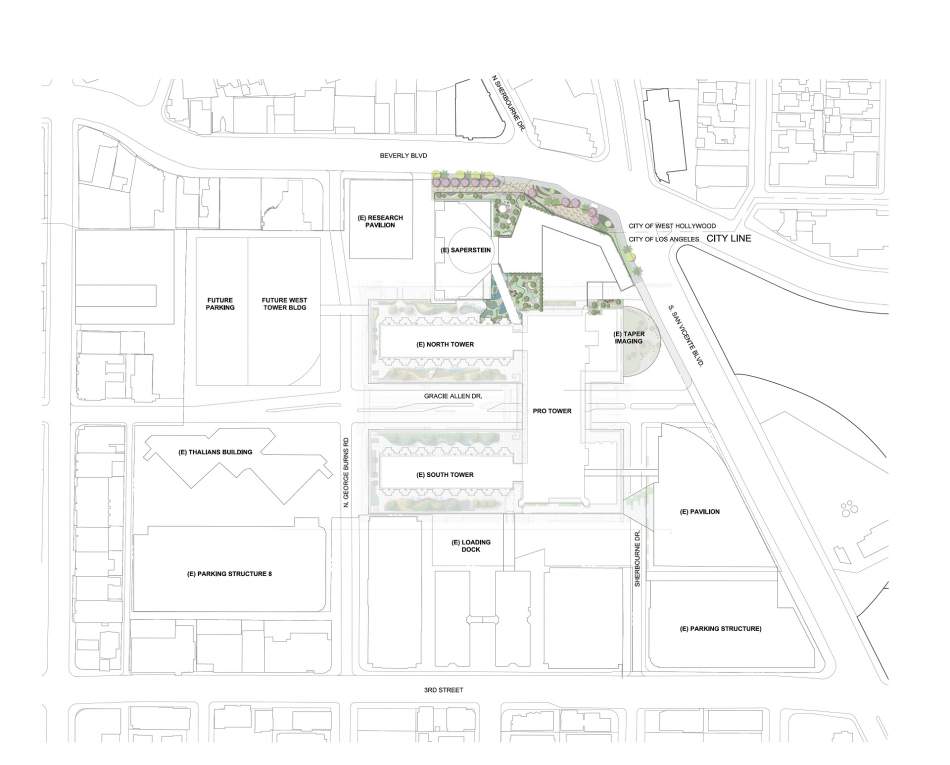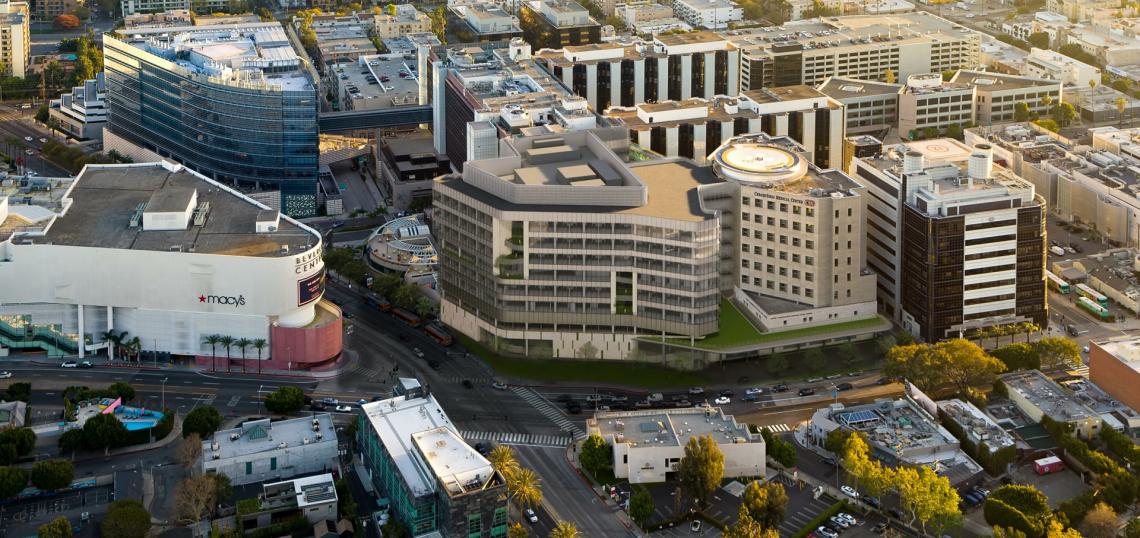The Alfred E. Alquist Hospital Facilities Seismic Safety Act, which was signed into law in 1983, requires that all acute care hospitals in California should be able to withstand a major earthquake by the year 2030. To comply, facilities must be either retrofitted or rebuilt to ensure compliance, or otherwise be removed from acute care service. Cedars-Sinai, according to an entitlement application recently submitted to the Los Angeles Department of City Planning, wants to do both at its main hospital campus in Beverly Grove.
 Aerial view looking southeastCO Architects
Aerial view looking southeastCO Architects
While much of the main campus is built to modern seismic codes, its North and South Patient Towers and Professional Tower are all nearly 50 years in age, and must be retrofitted or replaced to comply with the Alquist law. According to findings included with the application, replacing the three buildings is considered prohibitively expensive, and would eliminate patient beds and other health services during the demolition and construction period. However, a retrofit would also disrupt patient care and reduce the hospital's total capacity by up to 120 patient beds during the process.
To avoid the impacts of both a rebuild and a retrofit, Cedars has instead proposed the construction of a new hospital wing at the southwest corner of Beverly and San Vicente Boulevards, where it would replace a surface parking lot and a medical clinic. The nine-story, 405,000-square-foot building would contain up to 203 beds.
CO Architects is designing the project, which would stand approximately 176 feet in height - below the 185-foot height limit within the Cedars-Sinai campus. Plans call for an exterior of stone, masonry, aluminum, steel, and glass.
 Aerial view looking westCO Architects
Aerial view looking westCO Architects
The application argues the construction of the new patient tower would allow Cedars-Sinai to continue operating at current levels as it moves forward with the retrofit of the existing buildings. Moreover, the findings state that the project would shorten a process that might otherwise take upwards of 20 years.
The project, as currently proposed, will require the approval of a zone change and a conditional use permit to allow an update to an existing master plan approved for the hospital campus in 1993. Following the completion of a new tower at the intersection of 3rd Street and San Vicente in 2013, the plan has just 373,330 square feet of development rights remaining. Those rights have already been earmarked for the construction of a new tower at the corner of Alden Drive and George Burns Road.
The potential expansion of the main campus is the third large seismic retrofit project in which Cedars-Sinai is currently engaged. In the San Fernando Valley, Cedars has partnered with Providence Health Systems on an expansion and revamp of the Providence-Cedars-Sinai Tarzana Medical Center, which is currently under construction. On the Westside, Cedars is planning to rebuild its aging Marina Del Rey Hospital with a larger mid-rise building.
 Site plan for hospital expansionAHBE|MIG
Site plan for hospital expansionAHBE|MIG
- Cedars-Sinai (Urbanize LA)







