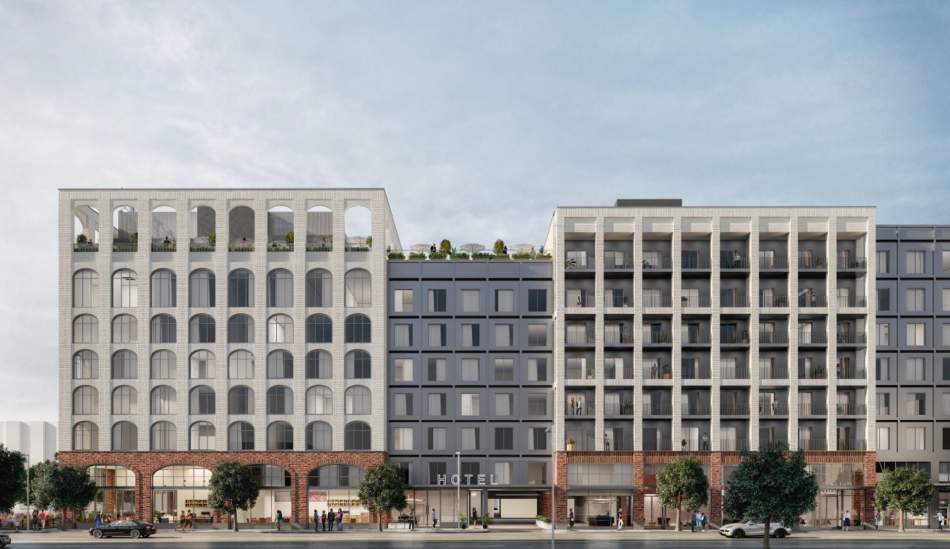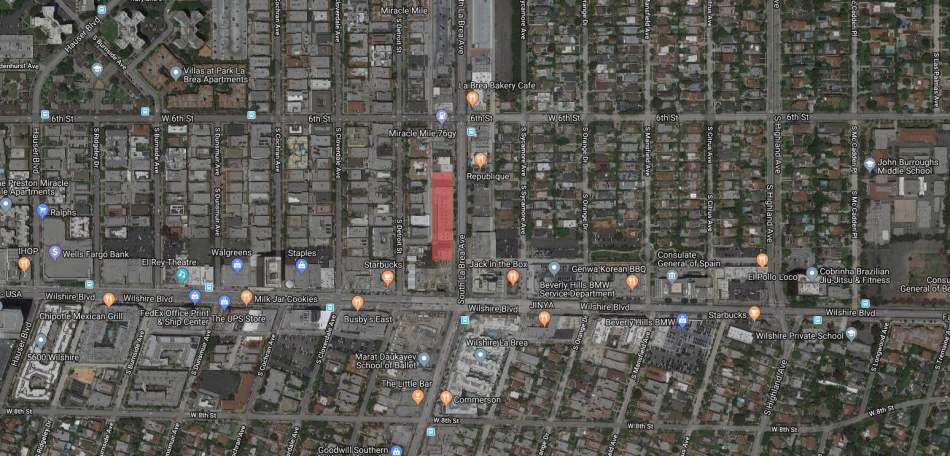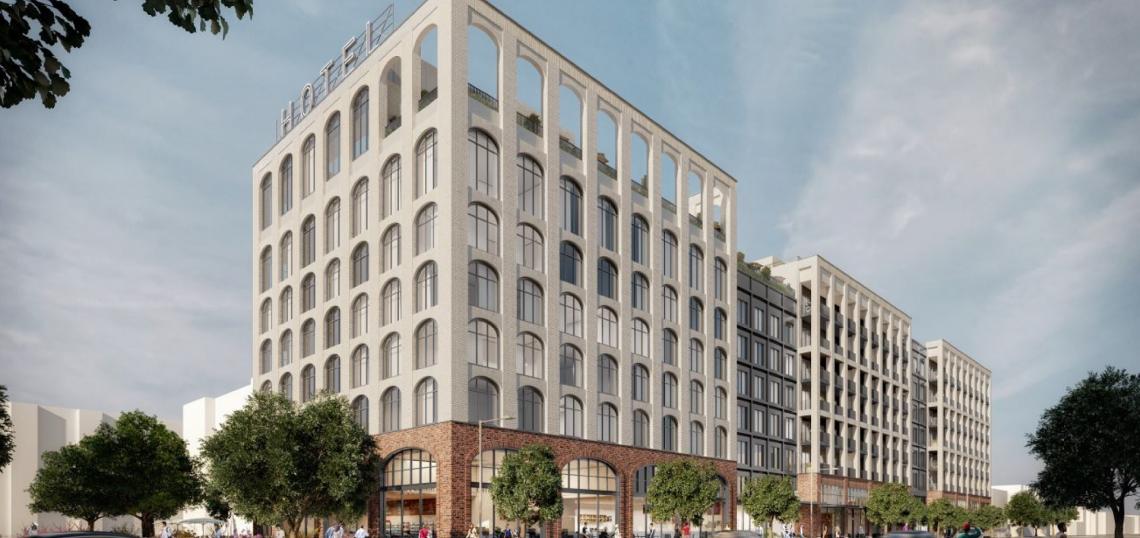Yesterday, the Los Angeles City Planning Commission voted to the approval of CGI Strategies' proposed hotel and condo complex in Mid-Wilshire, partially rejecting two appeals which sought to delay the project and require more stringent environmental review.
The project, slated to replace a string of small commercial buildings at 621-671 S. La Brea Avenue, calls for the construction of a new seven-story, 120-foot-tall edifice featuring a 125-key hotel and 121 one-, two-, and three-bedroom condominiums above 13,000 square feet of ground-floor retail space and subterranean parking for 192 vehicles.
The proposal is a rare instance of a mixed-use project which incorporates a hotel making use of the Transit Oriented Communities housing incentives to permit a larger building than allowed by zoning. In exchange for the development incentives - which the project is eligible for due to its location just north of the under-construction Wilshire/La Brea subway station - developer CGI would set aside 14 of the proposed residential units as subsidized affordable housing.
 La Brea Avenue elevationCity of Los Angeles
La Brea Avenue elevationCity of Los Angeles
Morris Adjmi Architects is designing the project in coordination with local partner AC Martin. Renderings depict a contemporary concrete-frame building, which uses arched and square window frames to distinguish between hotel and residential uses. Architectural plans show that the project would incorporate shared amenities such as a rooftop lounge and pool deck.
As of late 2020, construction was expected to occur over approximately 24 months. CGI anticipated completion of the hotel and condominiums in 2023 - roughly concurrent with the opening of Wilshire/La Brea Station.
The Commission voted on dual appeals of the project's entitlements and vesting tentative tract map submitted by labor union UNITE HERE Local 11 and the activist group Fix The City.
The tract map appeal, which was brought by UNITE HERE, argues that the project's increased density permitted an increase in the number of hotel rooms - a violation of the Transit Oriented Communities guidelines. However, a staff report disputes that assertion, pointing out that the bonus floor area was dedicated exclusively to the housing component of the building - nearly doubling the buildable density from 68 units to 121. The organization also lodged opposition due to assertions that the project had not been assessed affordable housing linkage fees and should be subject to additional environmental review.
However, UNITE HERE representatives indicated that the union had dropped its appeal prior to the hearing, citing a commitment from CGI to set aside five additional apartments as affordable housing. The revised plan will incorporate 19 income-restricted apartments out of 121 total units.
The second appeal, filed by the organization Fix The City, argued that the project violates numerous local zoning rules and state law. The issue of building setbacks on the western side of the property was among the key concerns of the appellant and project neighbors, with the Commission fielding multiple calls from residents along Detroit Street who argued that the increased traffic through an abutting alley would restrict them from accessing their homes.
 627-671 S La Brea AvenueGoogle Maps
627-671 S La Brea AvenueGoogle Maps
The project, according to responses from staff and representatives of CGI, would have a larger setback than other neighboring structures, and is eligible to use the alley for circulation like other nearby businesses. Additionally, plans call for a second vehicle ingress-egress point facing La Brea Avenue.
In an attempt to assuage some of the concerns of the project's neighbors, CGI agreed to additional conditions of approval to facilitate pedestrian connections to the future Wilshire/La Brea subway station - including more landscaping along the alley, unbundled parking for the market-rate apartments, and the provision of transit passes for future residents.
The Commission's vote upheld existing approvals, but granted the appeal in part to enforce the additional conditions agreed to by CGI.
- 639 S. La Brea Avenue (Urbanize LA)







