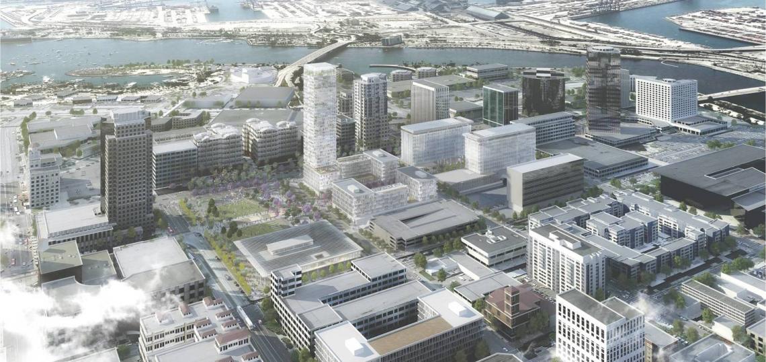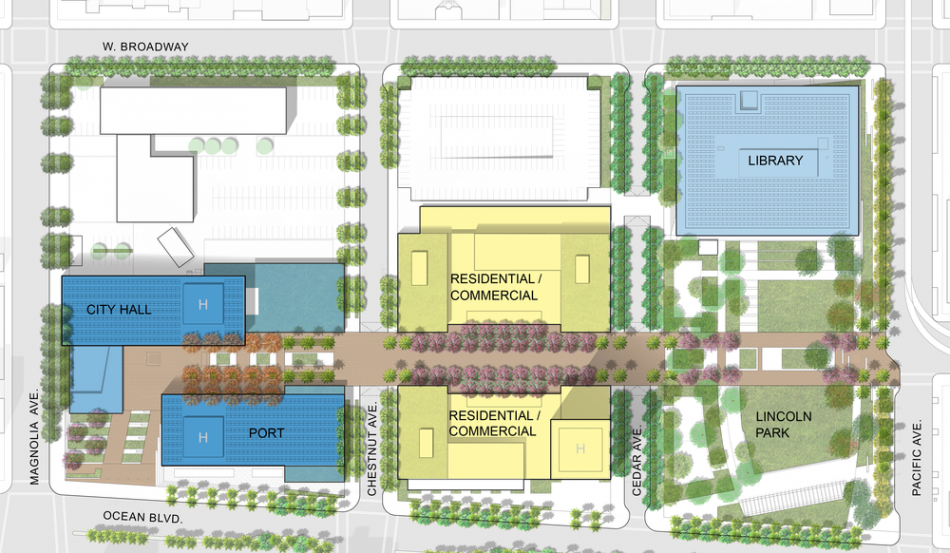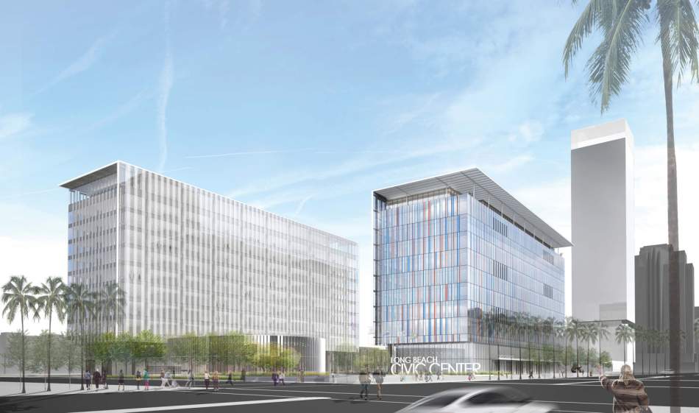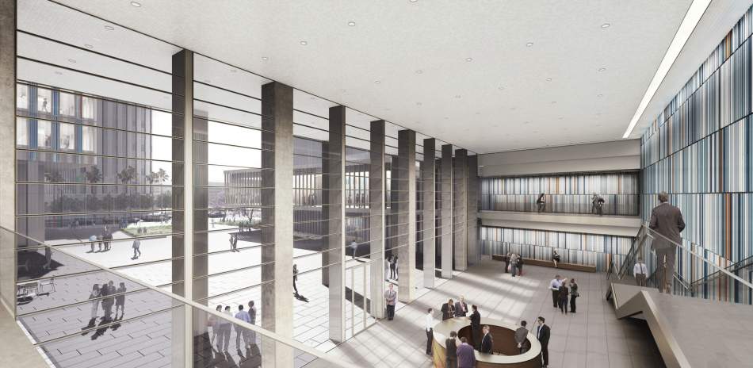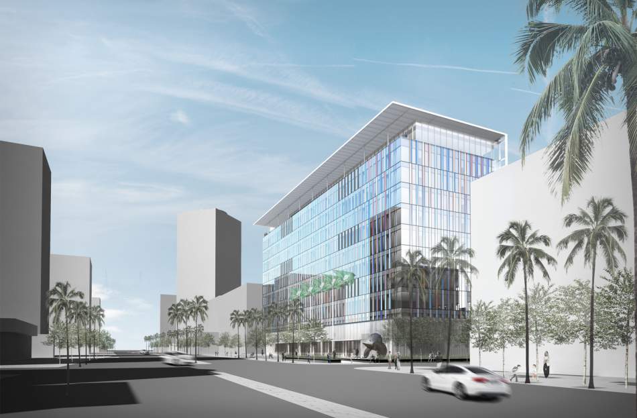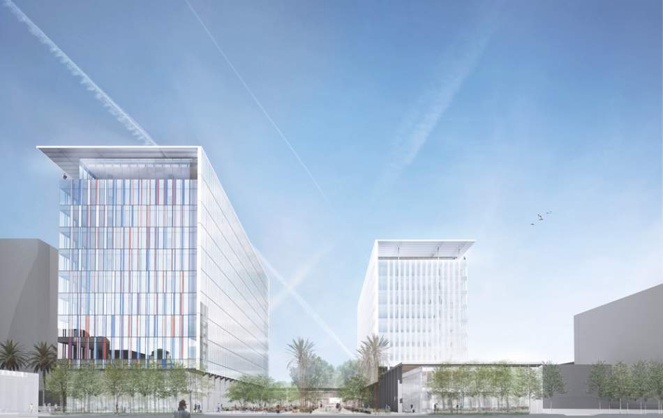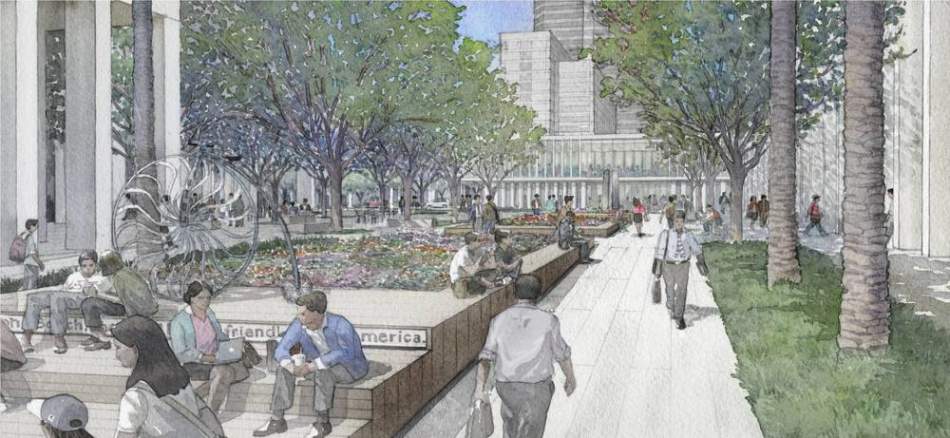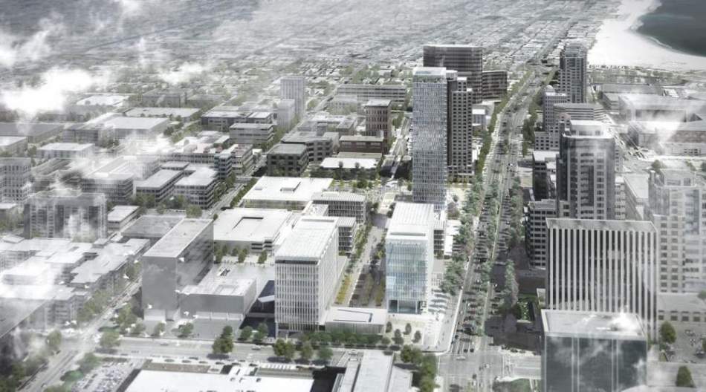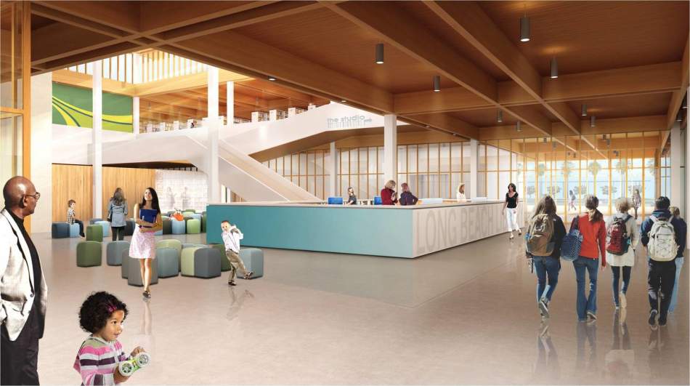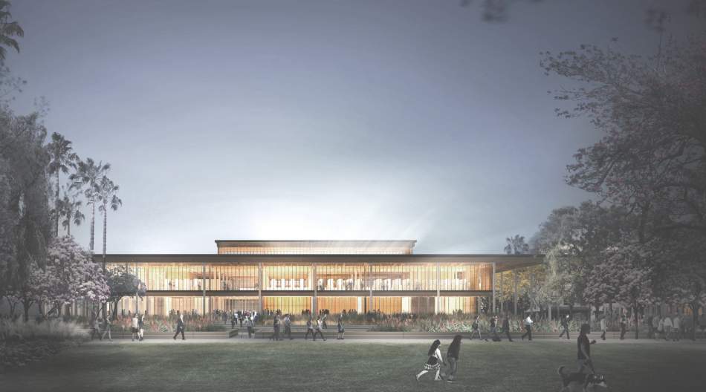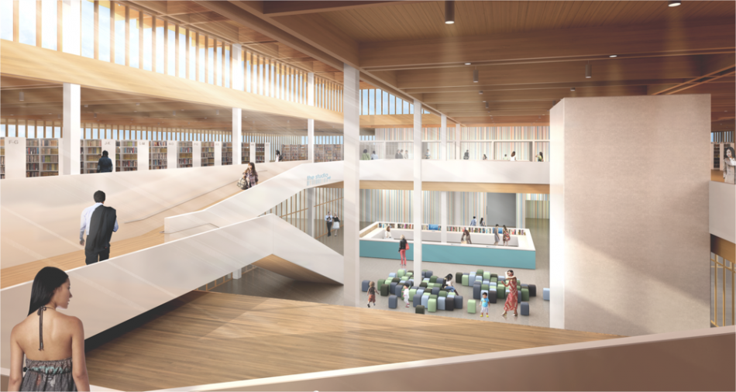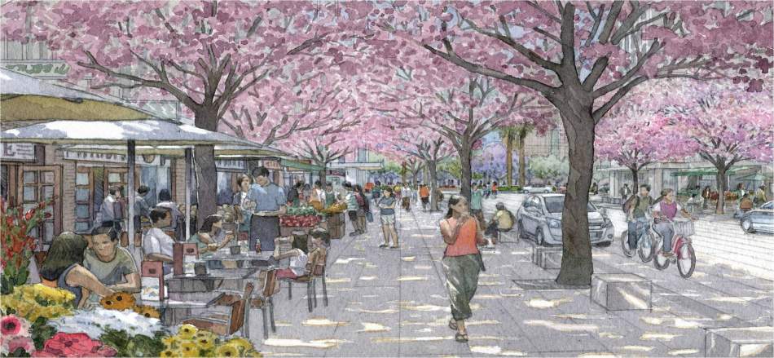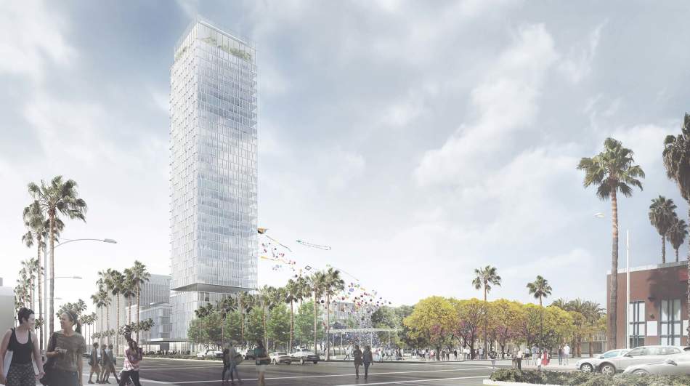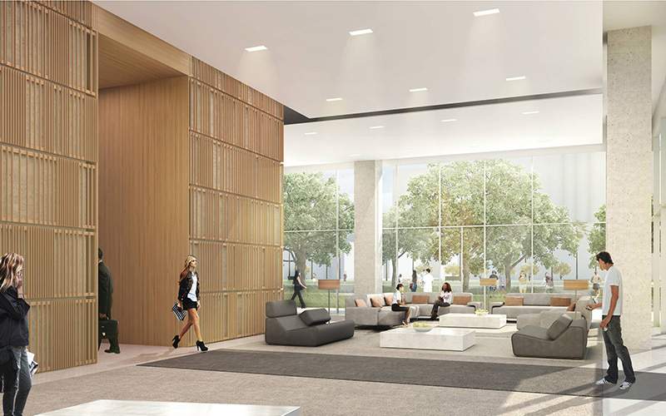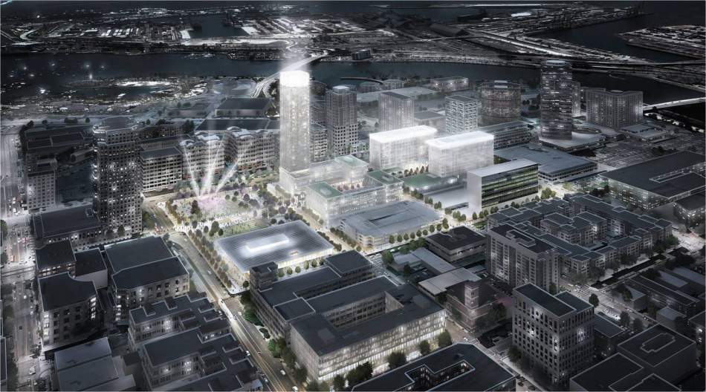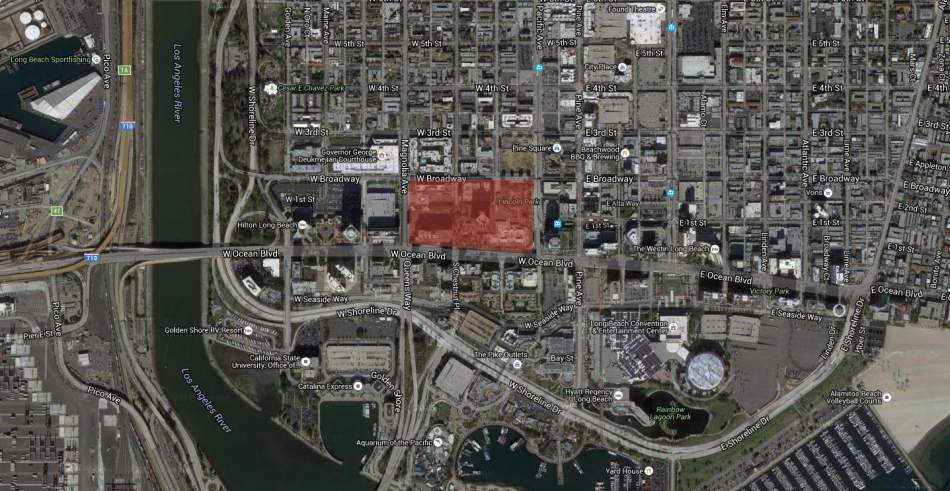Earlier this week, the Real Deal LA reported that the City of Long Beach, along with the Port of Long Beach, has closed financing on a $520-million deal for an ambitious revamp of the city's dated Civic Center. The proposed mixed-use center is being developed as a public-private partnership with the Plenary Group and Edgemoor Infrastructure & Real Estate, which are operating under a joint venture known as Plenary-Edgemore Civic Partners (PECP).
The new Civic Center, which was master planned by the global architecture firm Skidmore, Owings & Merrill, will create a series of high-rise and low-rise structures along a restored Downtown street grid. When completed, the project will include a new City Hall and headquarters building for the Port of Long Beach, a redesigned Lincoln Park, an expanded library, pedestrian-oriented commercial space, a boutique hotel and upwards of 1,000 residents.
Construction is expected to begin soon.
Master Plan
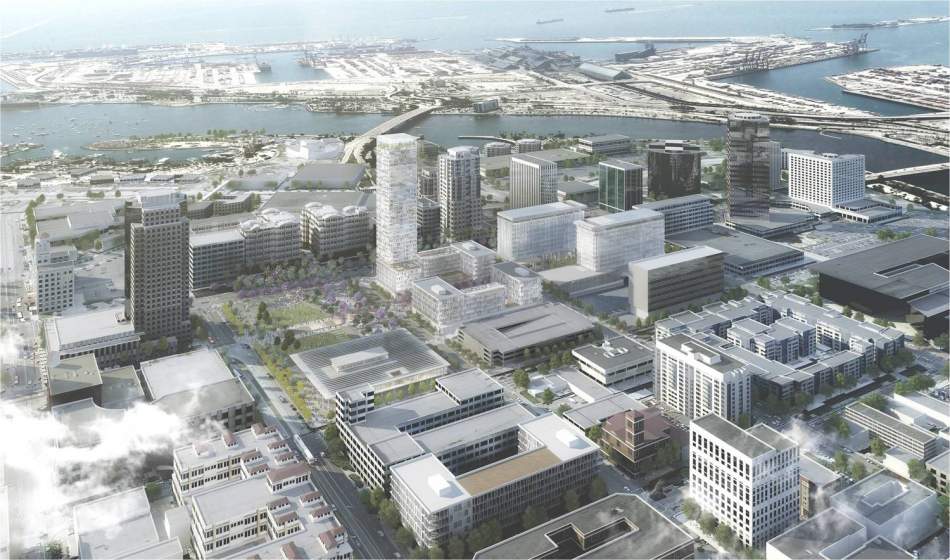
According to the project's master plan, Chestnut and Cedar Avenues will be reintroduced through the Civic Center, enhancing north-to-south access for pedestrians, cyclists and drivers. This alteration will allow the 16-acre site to be broken up into smaller blocks, each with specific uses.
At the same time, First Street will be extended through the heart of the property as a linear pedestrian plaza, creating a clear path to the Blue Line's Downtown Long Beach Station. This plaza could also double as event space, capable of hosting up to 20,000 people.
Government Offices

On the western side of the campus, along Magnolia Avenue, plans call for a pair of mid-rise structures which will become Long Beach City Hall and the new headquarters of the Port of Long Beach.
The new City Hall will take the form of an 11-story, 270,000-square foot building, featuring a 250-seat council chamber, government services, meeting rooms and office space. It will replace an existing 15-story Brutalist tower, built during the 1970s.
The new Port headquarters will be situated in a similar 11-story structure, separated from City Hall by a 73,000-square-foot civic plaza.
With modern construction standards, the new buildings are expected to consumer only 25% of the energy of the current Civic Center, employing a variety of environmentally-friendly features such as photovoltaic energy, natural light and under-floor air distribution.
Library and Lincoln Park
On the western side of the Civic Center, flanked by Pacific Avenue, plans call for a new 93,000-square-foot Main Public Library at the north end of Lincoln Park. Designed with wood-beam ceilings and a glass exterior, it is conceived as more inviting replacement for the library's current subterranean accommodations along Ocean Boulevard, with a porch-like entrance which opens itself to the adjacent park.
Plans call for a more modern, energy-efficient structure which incorporates motion-sensitive lights, durable materials and photovoltaics. The new Main Library will also feature public WiFi, group study rooms, multimedia workstations, quiet spaces with lounge seating and improved serices for the disabled population.
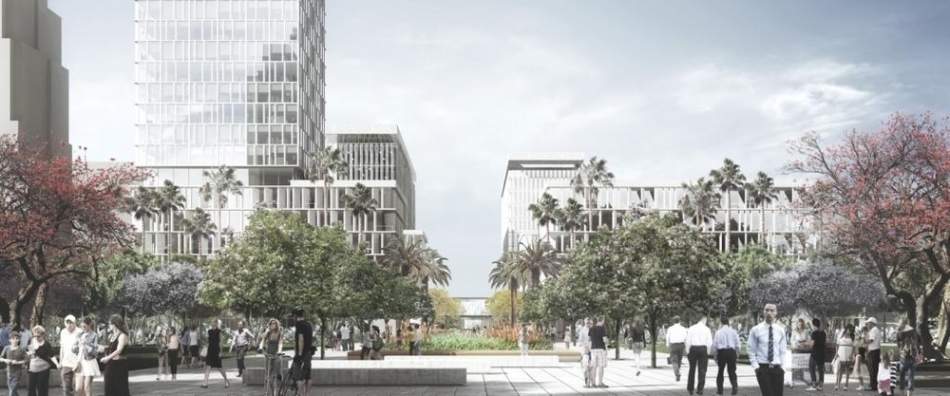
The reimagined Lincoln Park, slated for the southwest corner of the Civic Center, will feature a more porous design intended increase accessibility. According to PECP, the nine-acre green space will include a variety of permanent and intermittent programming, including a cultural and history loop, art installations, outdoor classrooms, a dog park, a children's playground, flexible event space and opportunities for vending along Pacific Avenue.
Commercial Development
At the heart of the Civic Center, PECP plans to incorporate an entirely new element: people.
The block bounded by Broadway, Ocean Boulevard, Cedar and Chestnut Avenues will be developed with a mixed-use complex incorporating residential and hotel uses. A series of low-rise structures, built south of an existing parking garage, could include up to 400 residential units. An additional off-site building at Pacific Avenue and Third Street could yield an additional 199 dwellings. At least 10% of these residential units will be reserved as affordable housing.
Planned amenities include swimming pools, bike stations, community rooms and observation decks.
The center block is highlighted by a potential 36-story tower, which will feature higher-end residential units and a 200-key lifestyle boutique hotel. Potential operators for the hotel include Autograph by Marriott, Canopy by Hilton, ALoft and Element.
These uses would sit above more than 32,000 square feet of ground-level commercial space, stimulating pedestrian traffic within the Civic Center. Although an exact list of commercial tenants is currently unclear, PECP indicates that offerings will focus on local and independent businesses and restaurants.
- The New Long Beach Civic Center (Official Website)





