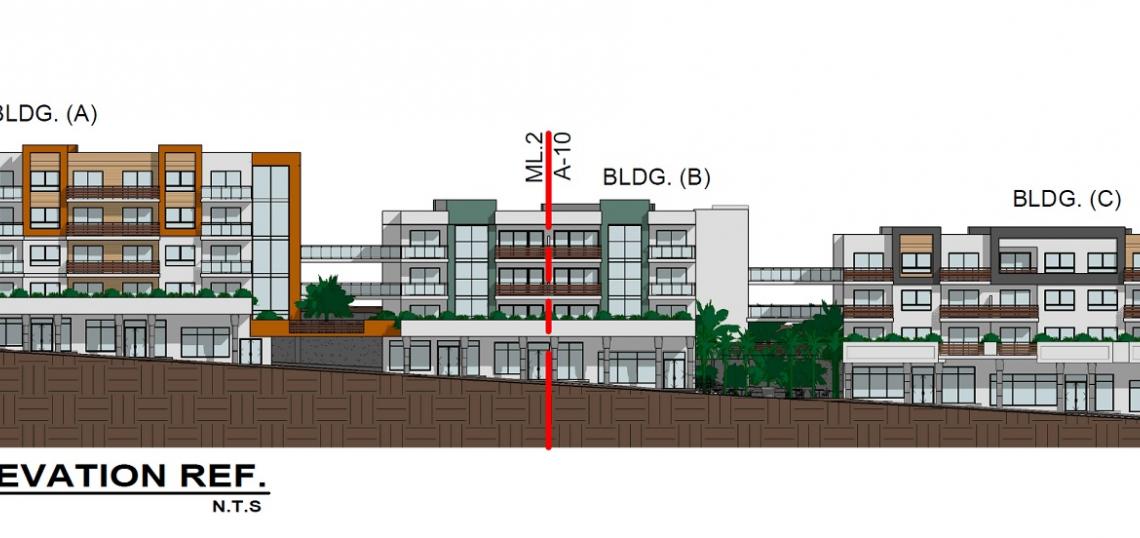In northern Glendale, an auto-oriented retail center adjacent to New York Park is poised for redevelopment with multifamily housing and commercial space.
The project site, a 1.3-acre property at the northwest corner of Foothill Boulevard and New York Avenue, is currently developed with an auto repair garage, a multi-tenant building, and surface parking. Applicant Camellia Avenue, LLC, an entity affiliated with the Khajak and Janet Harootun Family Trust, hopes to raze the existing structures, making way for a new development featuring 78 studio, one-, two-, and three-bedroom apartments above 17,200 square feet of ground-floor commercial space and semi-subterranean parking for 208 vehicles.
In exchange for the provision of on-site affordable housing, the proposed plan would rely on density bonus incentives to result in a larger structure with more housing than otherwise permitted by zoning.
Domus Design is the architect behind the proposed apartment complex, which would include a trio of low-rise structures ranging between four and five stories in height. Floors plans show that landscaped courtyards would divide the three buildings, which would be connected by pedestrian bridges on its upper floors.
The project was faced with staunch opposition by residents of the surrounding community at a hearing before the Glendale Design Review Board on July 8. Of 35 total comments received, 34 were in opposition, expressing disquiet with the height of the proposed development and its potential impacts on traffic congestion.
Members of the Design Review Board echoed those sentiments, describing the design of the building as feeling out of place in north Glendale. The Board did not vote on the concept, but urged the project team to revise its plans in consultation with the surrounding community to better integrate the proposed building with its surroundings.
- Glendale (Urbanize LA)







