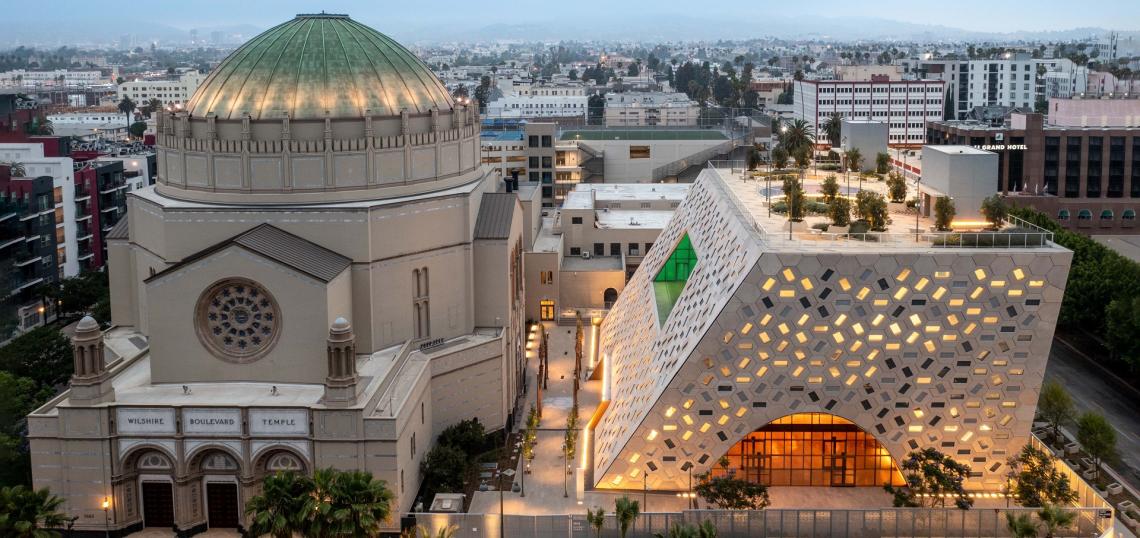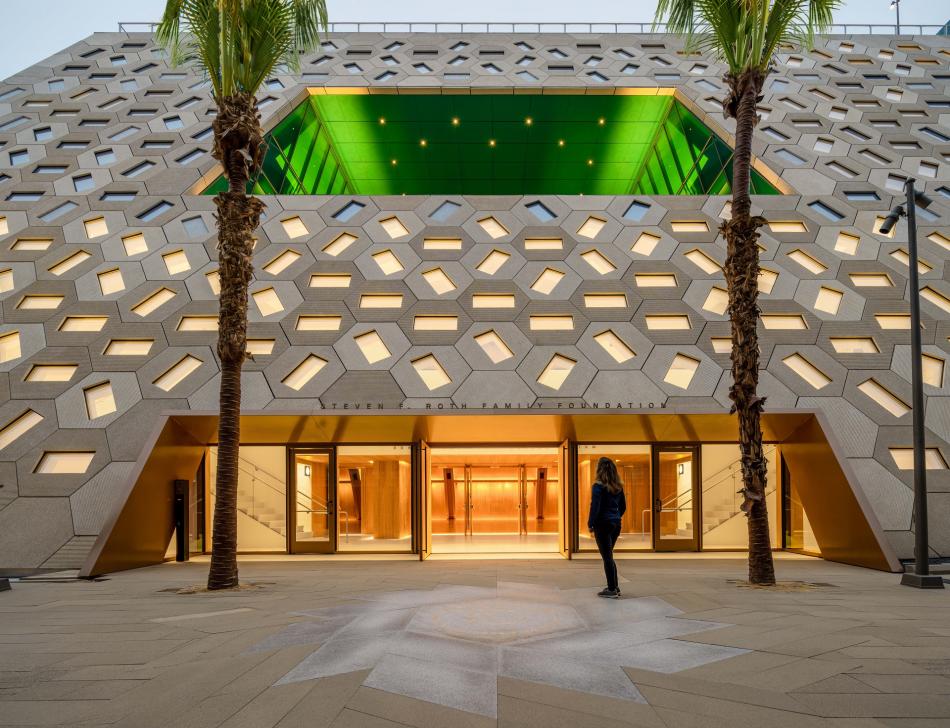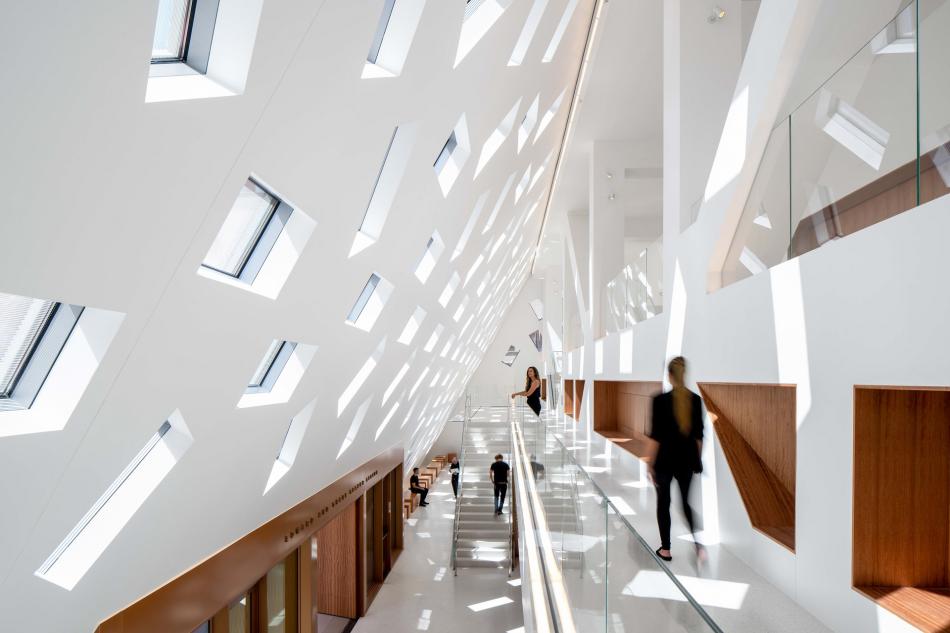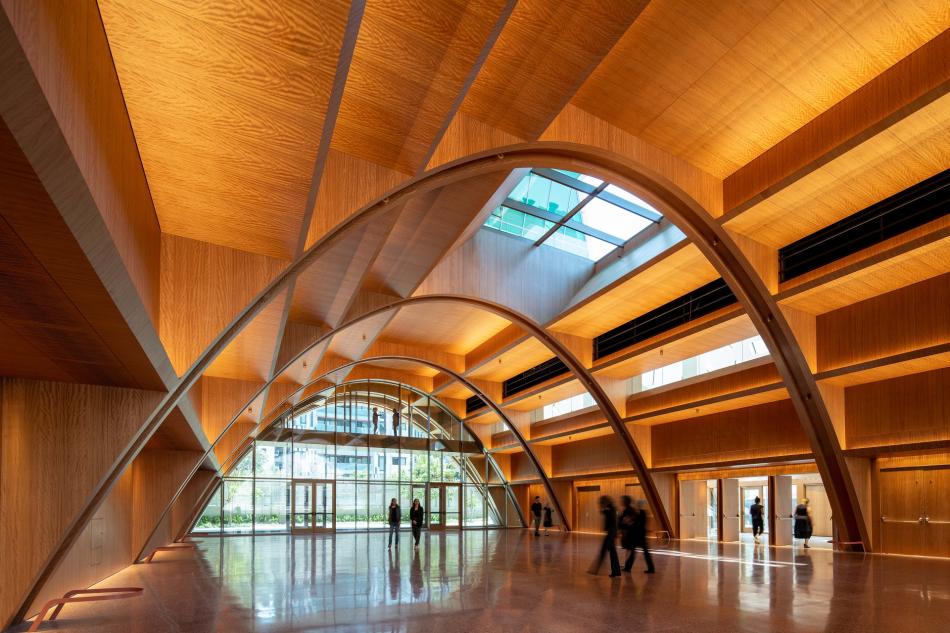Three years after breaking ground next-door to its 1929 Byzantine-Revival sanctuary in Koreatown, the Wilshire Boulevard Temple has completed construction of the Audrey Irmas Pavilion.
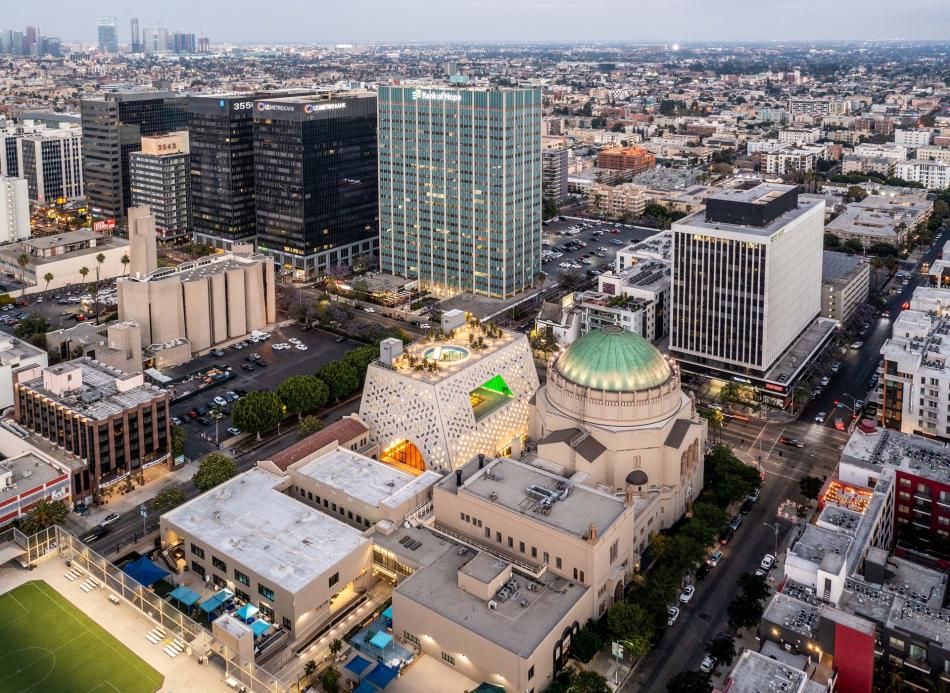 Aerial view of the Wilshire Boulevard Temple and Audrey Irmas Pavilion looking southeastJason O'Rear
Aerial view of the Wilshire Boulevard Temple and Audrey Irmas Pavilion looking southeastJason O'Rear
The project, named in honor lead donor Audrey Irmas, who contributed $30-million towards its construction in 2015, the pavilion will provide event space for the temple and surrounding neighborhood, but also a new home for the Wallis Annenberg GenSpace, a new initiative from the Annenberg Foundation focused on older adults.
“As a life-long member of the congregation and the lead donor supporting the Audrey Irmas Pavilion, I am elated to see the building come to completion even more spectacularly than it was originally envisioned,” said Irmas in a prepared statement. “This building will be an important gathering space enjoyed by the wider community for years to come, and I am overjoyed to be a part of its beginnings.”
Located at the intersection of Wilshire and Harvard Boulevards, the design of the three-story, 55,000-square-foot building was led by Shohei Shigematsu of OMA. OMA founder Rem Koolhaas designed the pavilions mezuzot, which is affixed to its main entrance.
The project, which is OMA's first building in Los Angeles, is designed in deference to its historic neighbor, with a facade that slopes away from the sanctuary to the west. The building's exterior is composed of 1,230 hexagonal glass-fiber reinforced panels, each embedded with windows into the interior.
The pavilion's interior includes a main event space at street level, a chapel at the second floor, and a sunken garden which opens to the sky at the third level. A garden and rooftop deck caps the low-rise structure.
"We assembled a constellation of spaces, distinct in form, scale, and aura—an extruded vault enveloped in wood establishes a multi-functional, central gathering space and connective spine; a trapezoidal void draws tones from the Temple dome and frames its arched, stained-glass windows; and a circular sunken garden provides an oasis and passage to a roof terrace overlooking LA," reads a statement released by Shigematsu. "Three interconnected voids make the solid form of the Pavilion strategically yet surprisingly porous, engaging the campus and the city."
Click through to the gallery to see more images of the Audrey Irmas Pavilion
- Audrey Irmas Pavilion (Urbanize LA)





