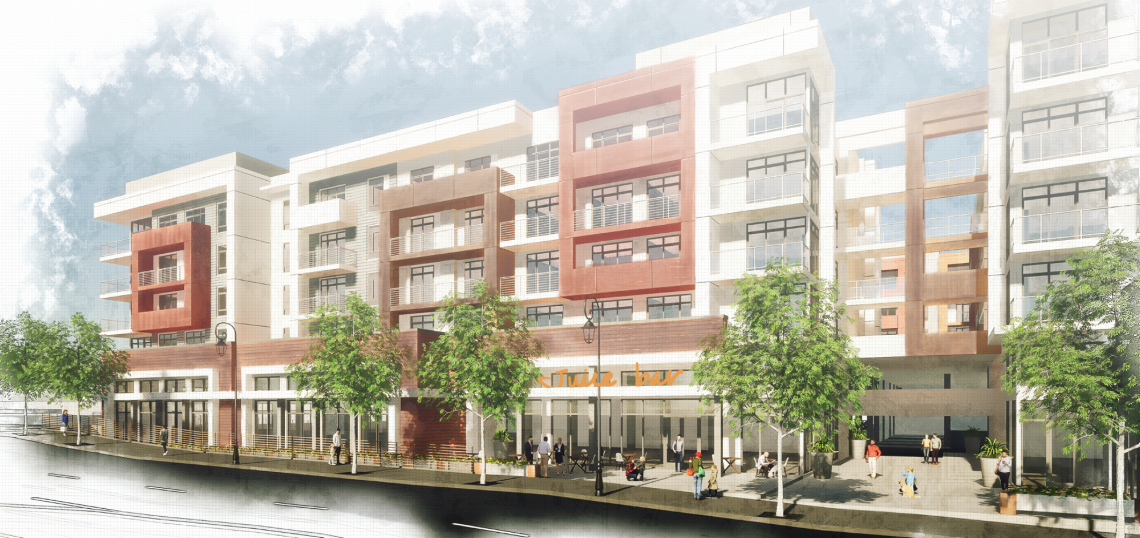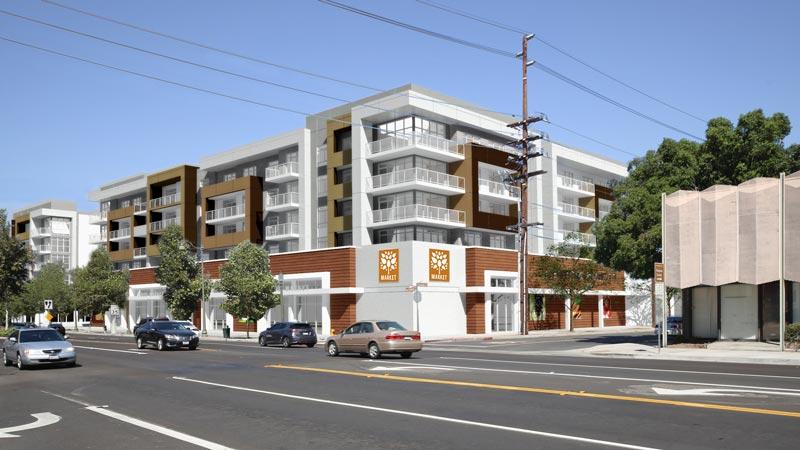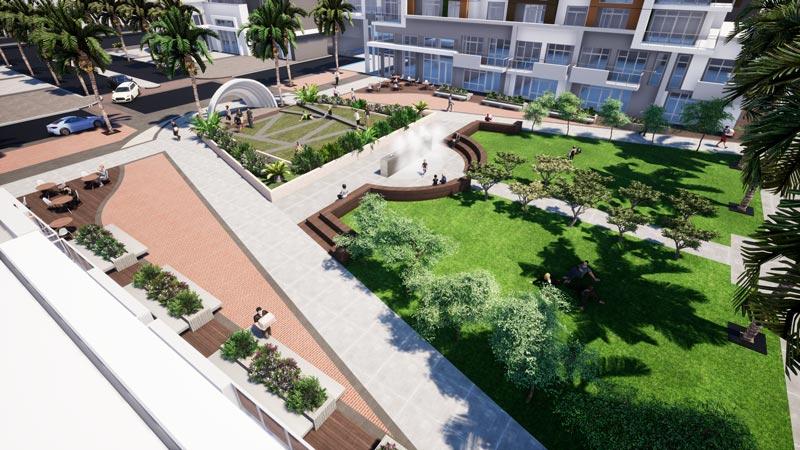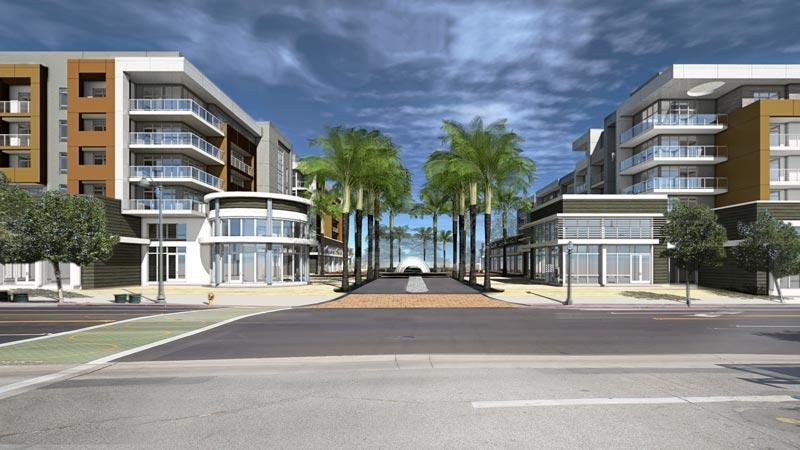Four years after announcing plans to redevelop the former site of a nursery with condominiums, Pacific Plaza Premier Development Group has secured the approval of the San Gabriel City Council.
On September 21, the Council voted to approve zone changes and certify the environmental impact report for Pacific Square, which would rise from a vacant 5.85-acre site at 700-800 San Gabriel Boulevard. The proposed project would feature 243 one-, two-, and three-bedroom condominiums, eight street-fronting live/work units, and 76,000 square feet of ground-floor commercial space. Plans also call for semi-subterranean parking for 983 vehicles.
Architect Richard Abe of Media Portfolio designed Pacific Square, which would consist of two five-story buildings featuring housing, commercial uses, and resident amenities. The two podium-type structures would flank a roughly 23,000-square-foot park space that would open to Gladys Avenue on the eastern property line and a 10,000-square-foot plaza fronting San Gabriel Boulevard.
Construction of Pacific Square is anticipated to occur over an approximately 32-month period, according to an environmental study conducted for the project.
The project is among a handful of similar mixed-use projects featuring housing and commercial space in San Gabriel, including a similar development proposed for a site located a half-mile north at 220 South San Gabriel Boulevard.
Pacific Square' origins are in San Gabriel's agricultural past. The presence of a large, vacant site resulted from its prior use as a nursery under the ownership of the Yoshimura family, which still maintains a retail store across San Gabriel Boulevard.
- Pacific Square (Urbanize LA)










